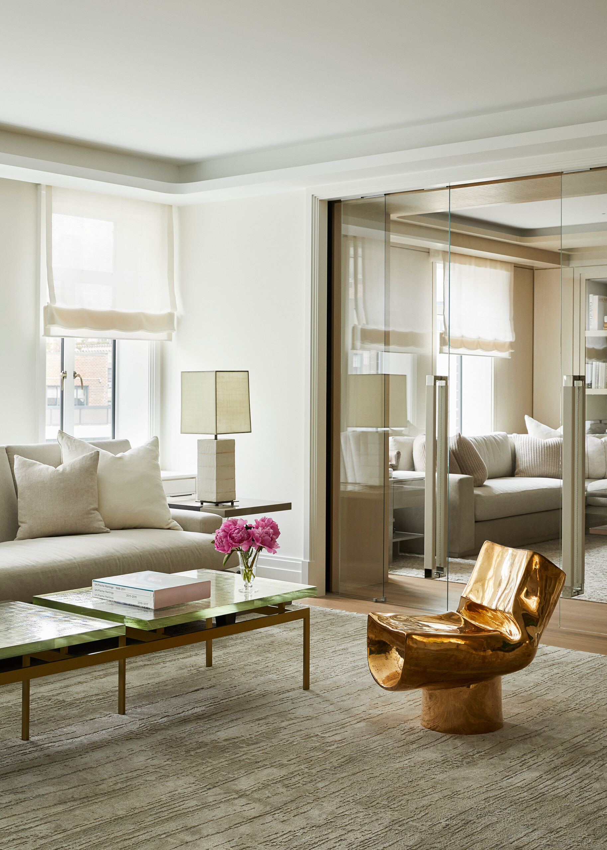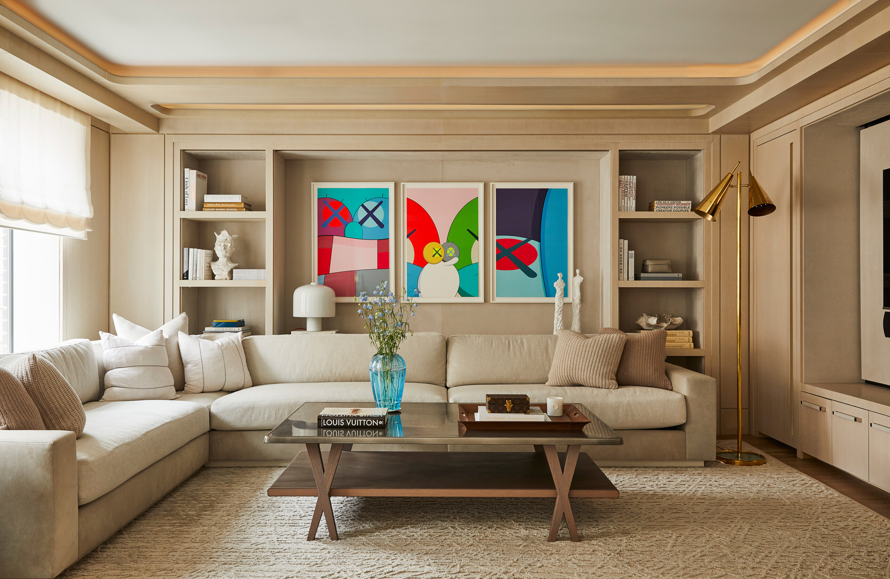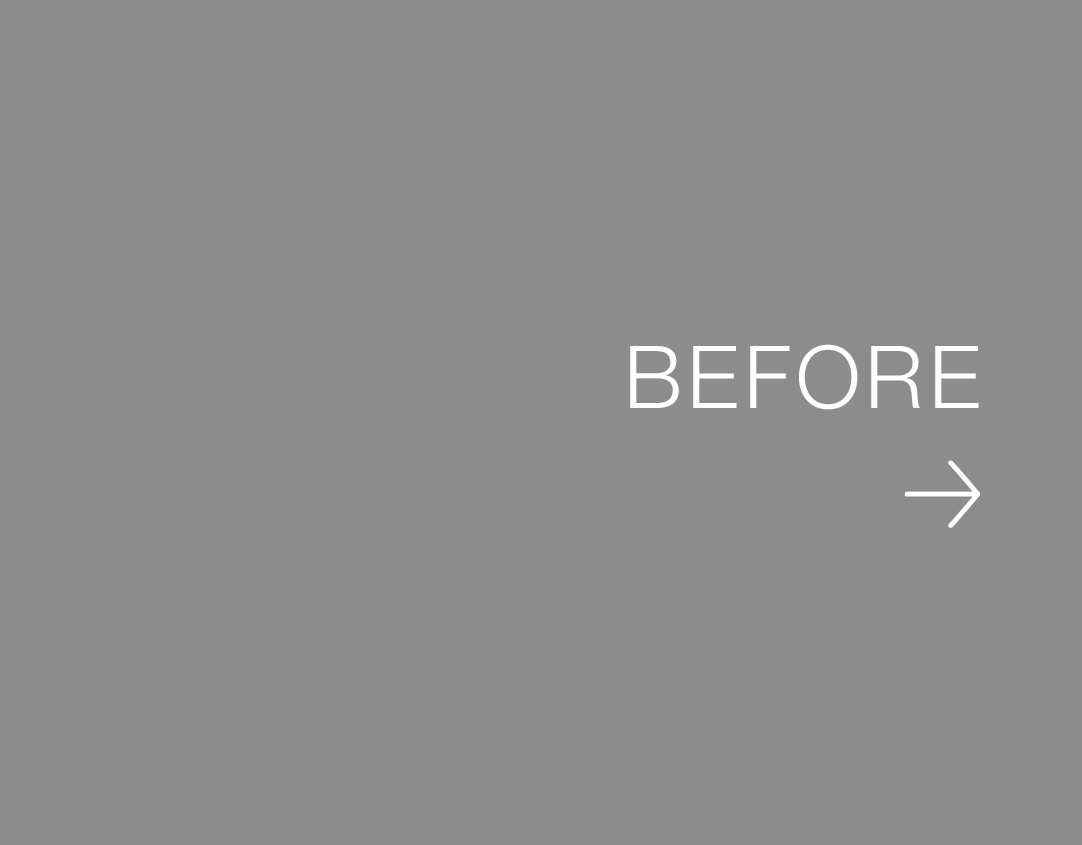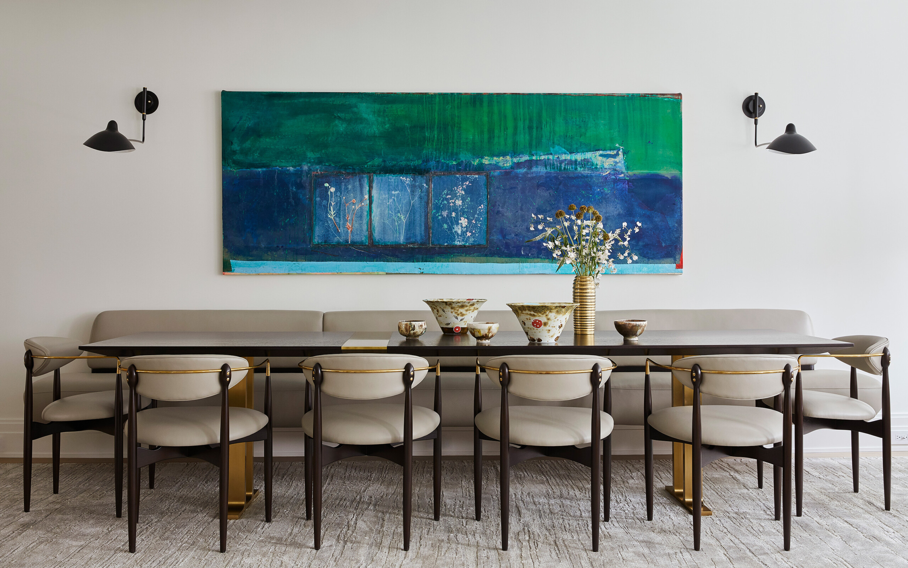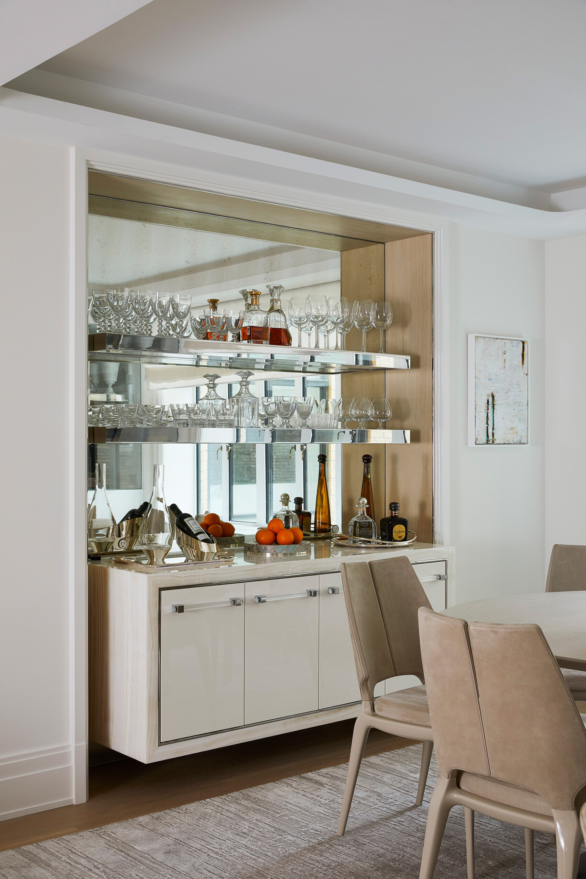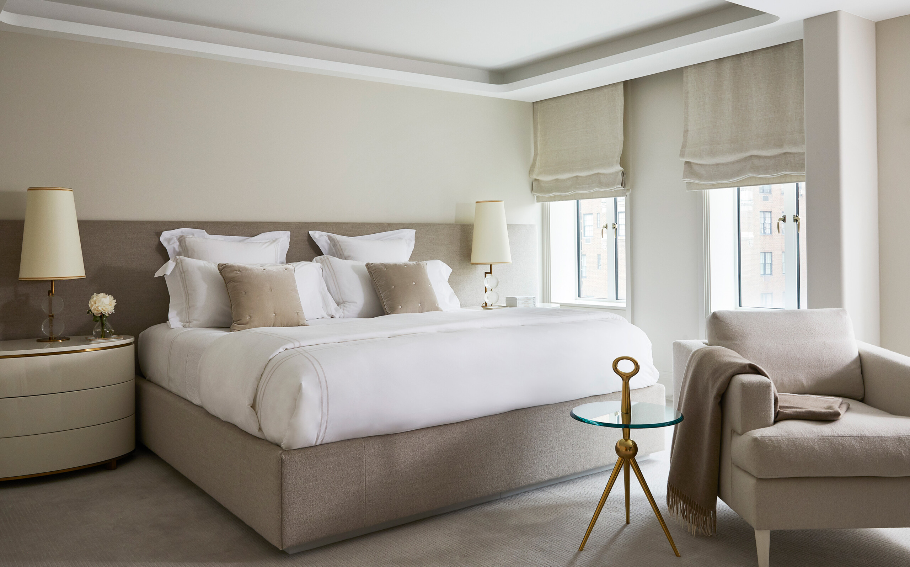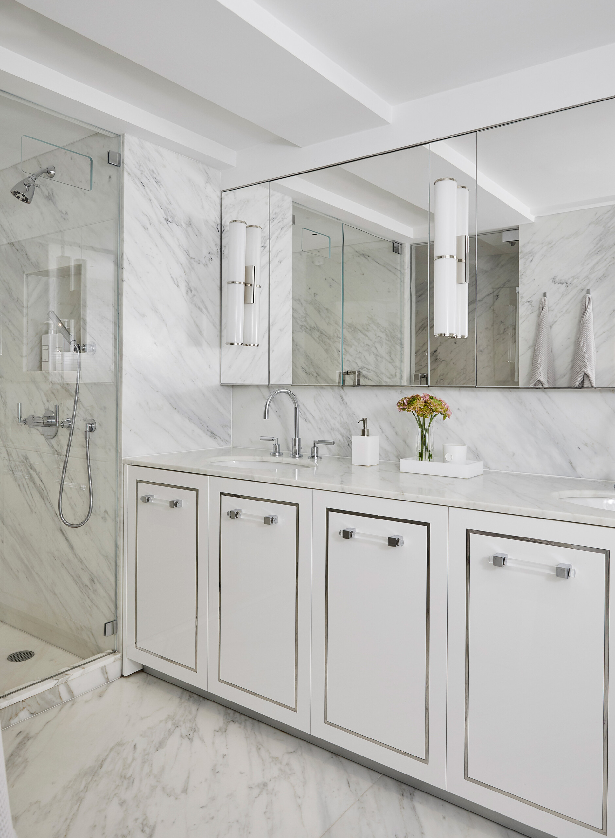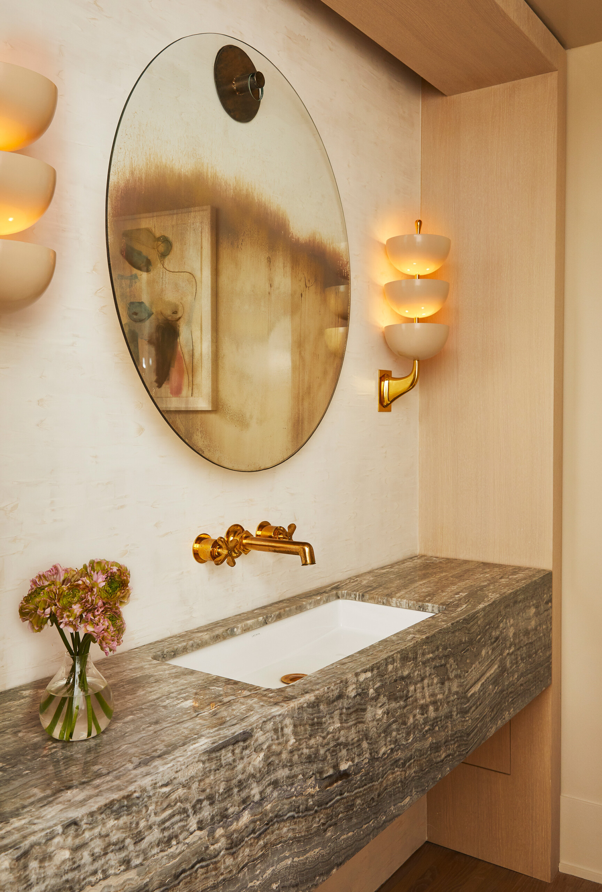Case Study for Tonal Palette on Park
Our Tonal Palette on Park project features warm taupe, cream, and grey tones alongside metallic accents for a wonderful balance of comfort and luxury. The client’s sophisticated taste and high fashion sense were inspiration for the architectural upgrades and interior finishes, and their love of warm, light tones informed the finishes, fabrics and textures.
With the directive that this is a home for hosting and bringing family and grandchildren together, a second bedroom was converted into a family room and connected to the living room via sliding glass doors.
To contend with the low ceilings throughout the apartment, light coves with soft edges were used to define the rooms and give an ambient glow to each space.
The public spaces were rethought in order to create an open-plan living and dining room. A custom upholstered built-in banquette was designed for a layout that comfortably seats 10 guests for dinner.
In a further move to connect spaces for more open living, the kitchen was opened to the breakfast room, opting for a glass partition in place of a solid wall for a strong visual connection. A custom bar features polished stainless steel illuminated shelving and white lacquer cabinetry.
The addition of the glass partition in the kitchen makes for a space that feels more expansive and seamlessly connects to the breakfast room beyond. The custom hanging shelving is used here to maximize storage space for a family that loves to cook and eat together.
As in the public spaces, the bedroom ceiling was rethought to mask the low beams that broke up the room through the creation of an illuminated cove. Custom millwork was used to carve out closet space and a TV niche, while simultaneously concealing the mechanics behind.

