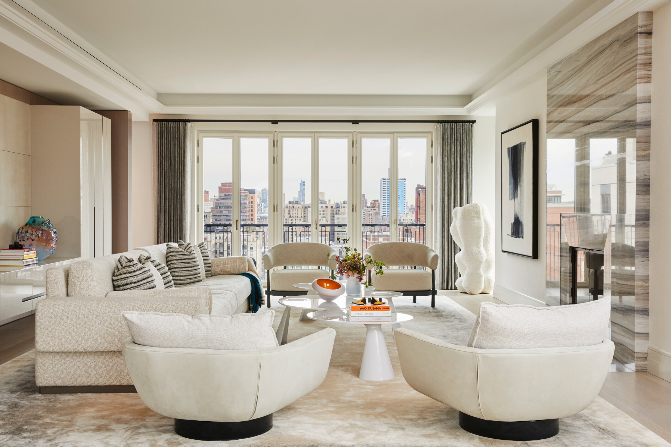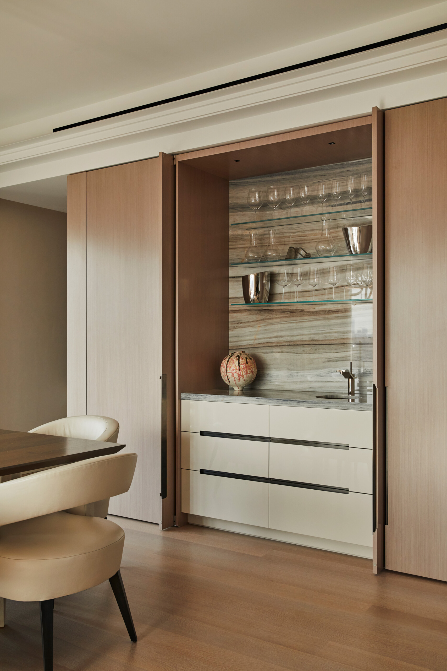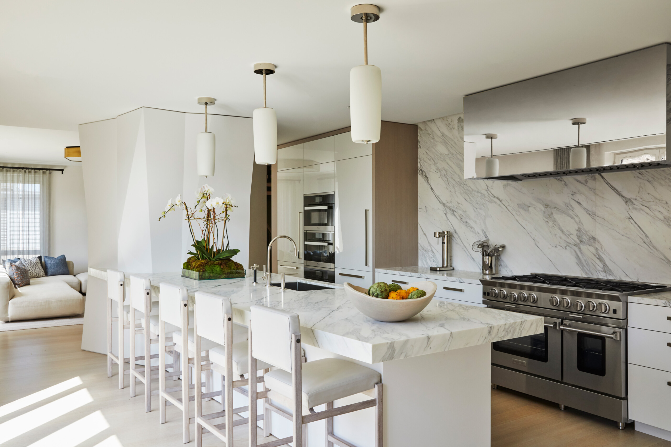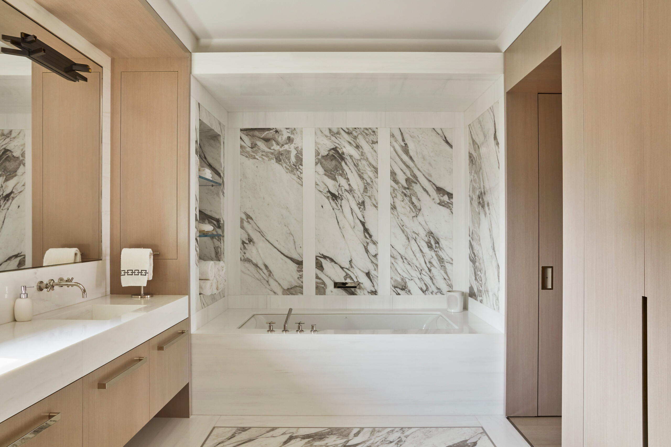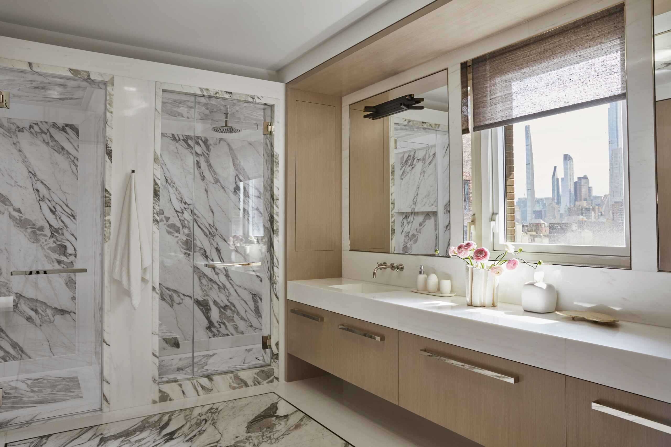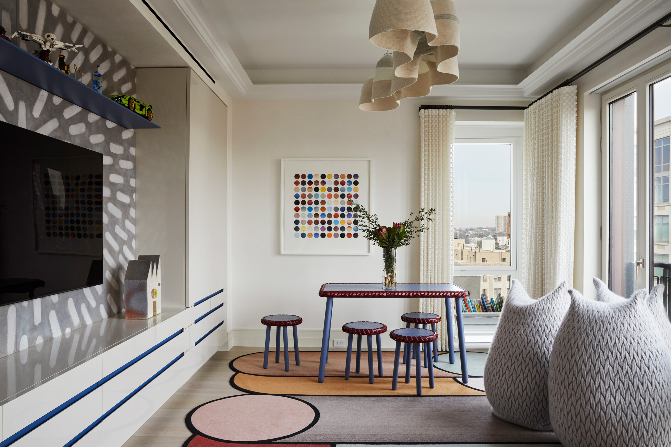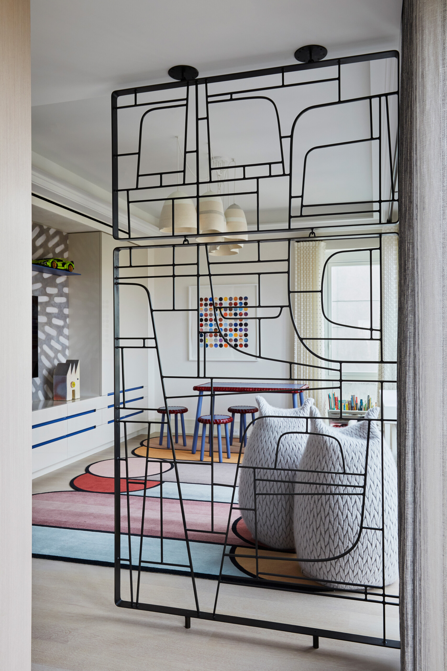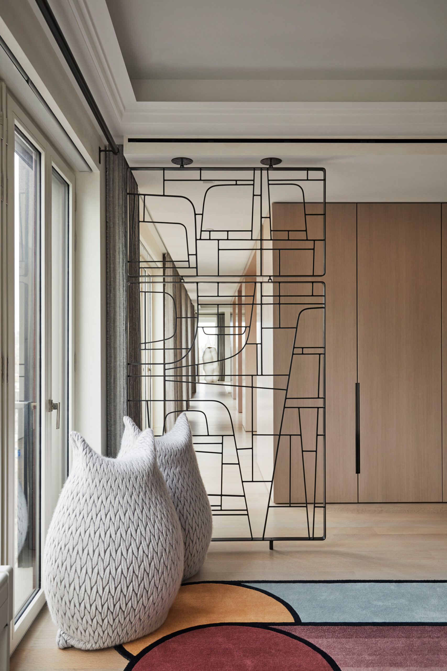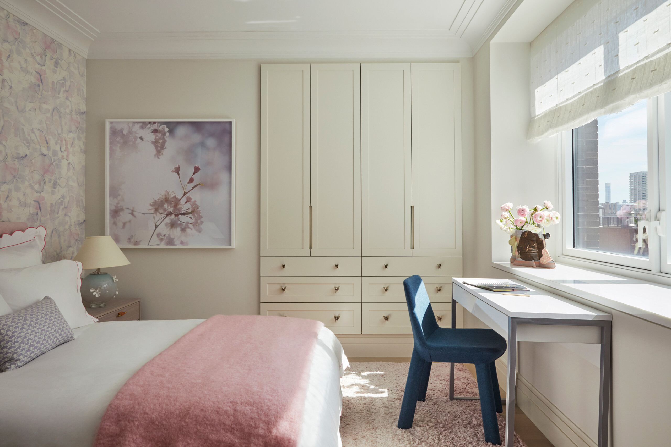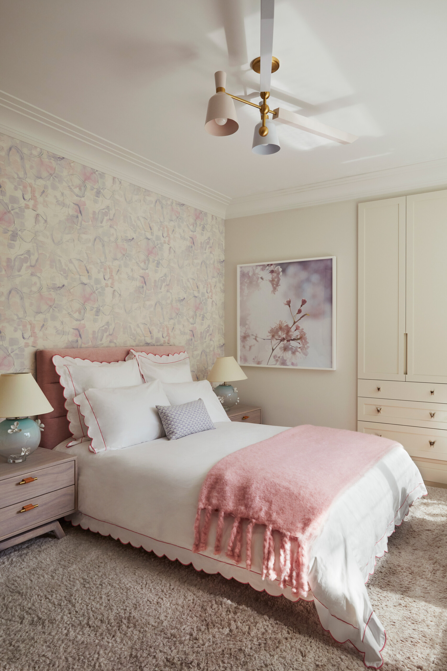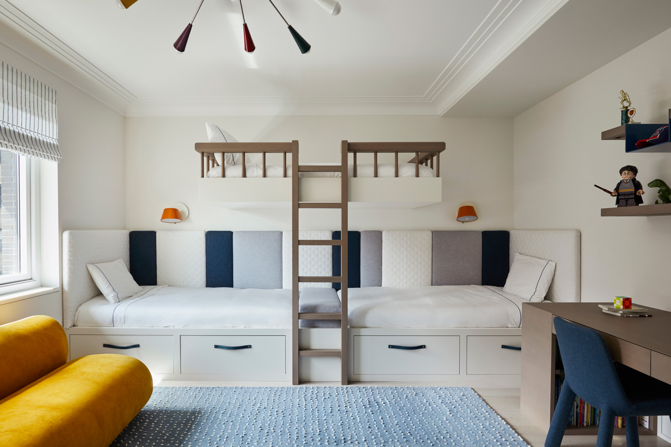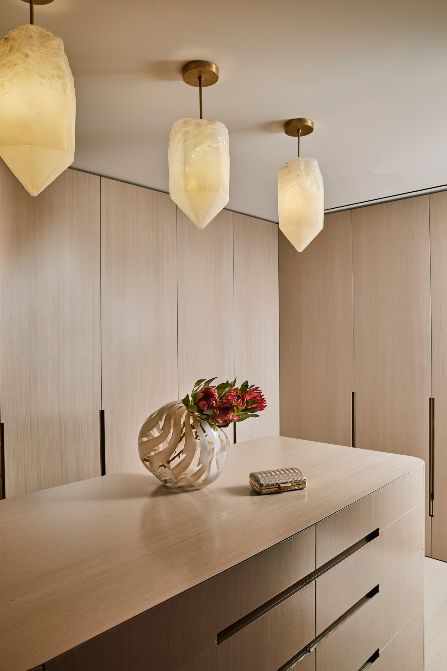Case Study of Uptown Penthouse

For our Uptown Penthouse project, we were tasked with elevating many architectural features throughout the triplex apartment as well as to create a space that was not only sophisticated and comfortable but also family-friendly. Come along as we take you through a behind-the-scenes look at the transformation of the home.
Floor–to–ceiling mahogany and glass doors leading to Juliet balconies were changed to white frames for a more simplified and contemporary look. The living room fireplace was re-envisioned to create a grand focal point of polished marble. Light, neutral furniture keeps this daylight-filled space bright and airy.
The adjacent open-concept dining room offers an ideal entertainment space, with seating for up to 10 guests. The custom bar is concealed behind low-profile pocket doors and opens to reveal a stone backsplash and floating glass shelving.
We removed the upper cabinets in the kitchen which made way for a show-stopping polished stainless steel hood above the stove. Calcutta Gold marble was used for the countertops and backsplash, paired with high-gloss lacquer cabinetry. We rendered our proposed design to show our clients an accurate depiction.
The kitchen had a structural column that could not be moved or modified. This obstacle was turned into an opportunity for a faceted Corian sculpture.
The home’s powder room utilized natural stone to cover the back wall and sink basin for a sophisticated and modern design focused on materiality. A larger mirror and low-profile toilet makes the space feel more open and luxurious.
The primary bathroom became a true haven for the client, with a large double-sink vanity, soaking tub, and walk-in shower. Warm wood tones in the millwork bring a sense of serenity and comfort to the space while the feature marble bring a high level of luxury.
The stairwell was rendered to show a custom handrail and stair risers. The space now feels much more open and modern. A sculptural custom light fixture spans the breadth of the entire three-story staircase, emphasizing the height and scale.
The playroom offers a niche for a TV with plenty of shelving and storage for toys. A custom 2-piece cast iron screen becomes a fun architectural element that creates both separation of space but also openness within the hallway.
The girl’s bedroom closet was reconfigured to house dresser drawers and upper storage to better utilize floor space. Ivory millwork pairs with pastel pinks for a soft and warm space.
The boys’ room features a unique bunkbed configuration with a floating top bunk. The two lower beds are framed with upholstered panels for added comfort. Shades of blue with pops of bright orange and yellow make the space youthful and cheerful.
The children’s bathroom was renovated to feature a whimsical terrazzo covering every surface in the space.
The previously bare entryway now offers a modern mirror focal point with floating shelving, a place to drop keys, and small drawer for functionality.
The corridors, previously housing a set of closets, plays with an undulating pattern of millwork with integrated storage spaces. The drapery softens the long passageways.
The home’s rooftop terrace was fitted with stone flooring, planter boxes, and a seating area to overlook the New York City skyline beyond.
The outdoor kitchen was upgraded with an L-shaped countertop, 6-burner grill, and ample storage. A custom white banquet and dining table were created for outdoor dining.
