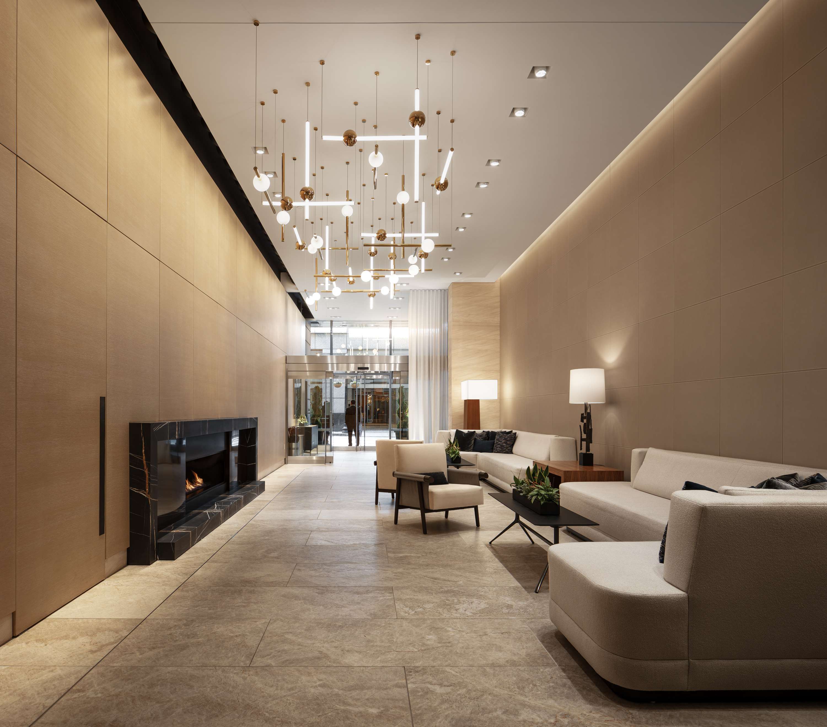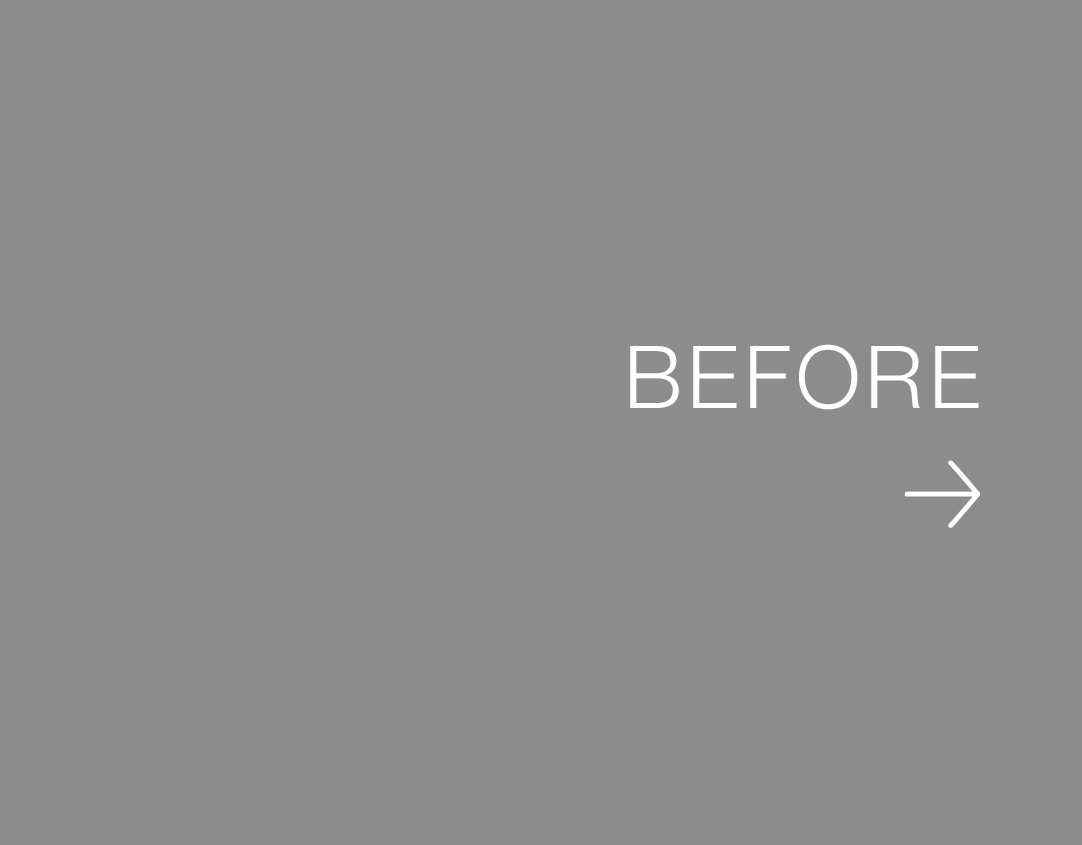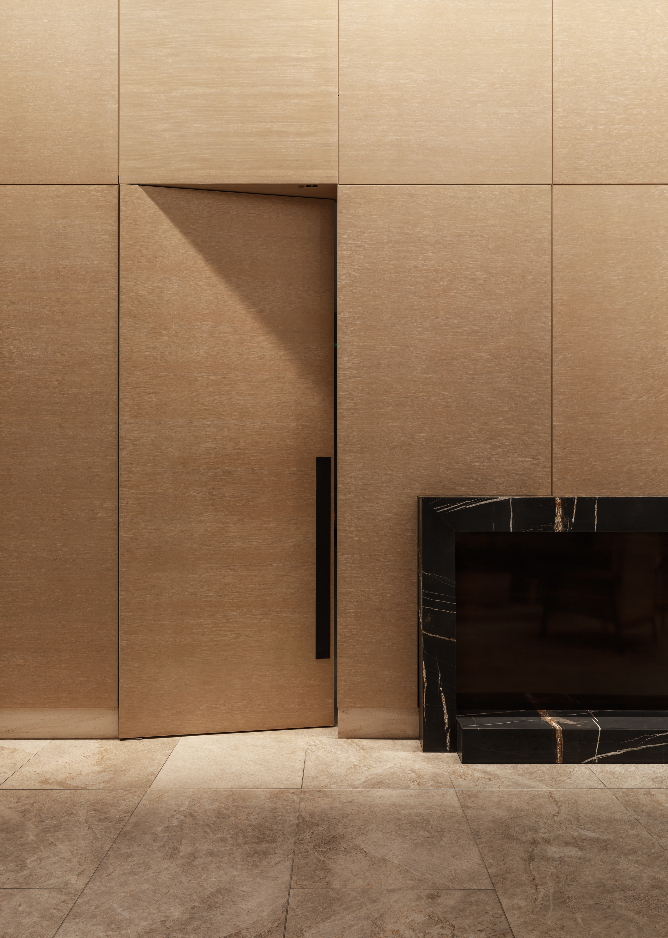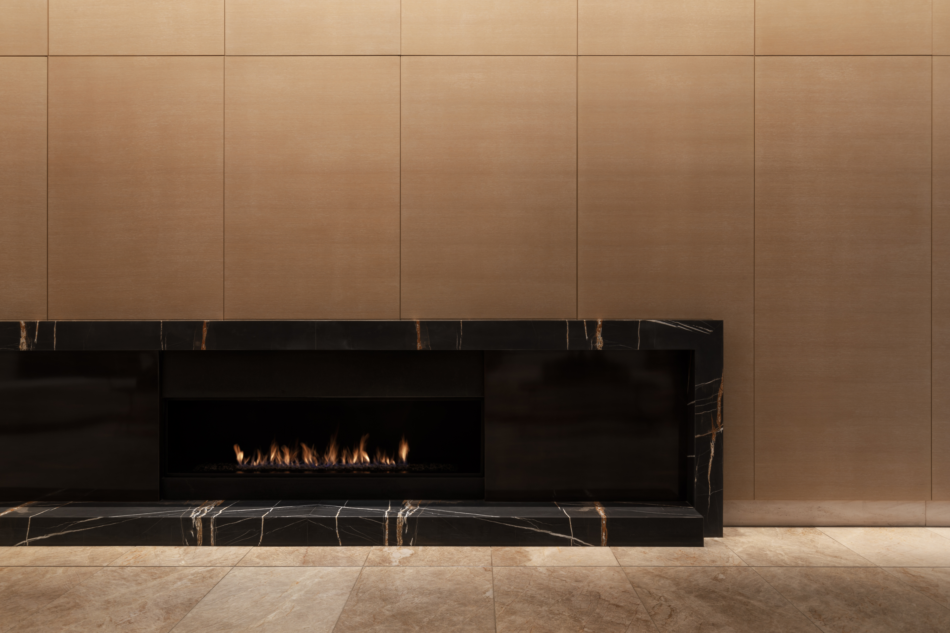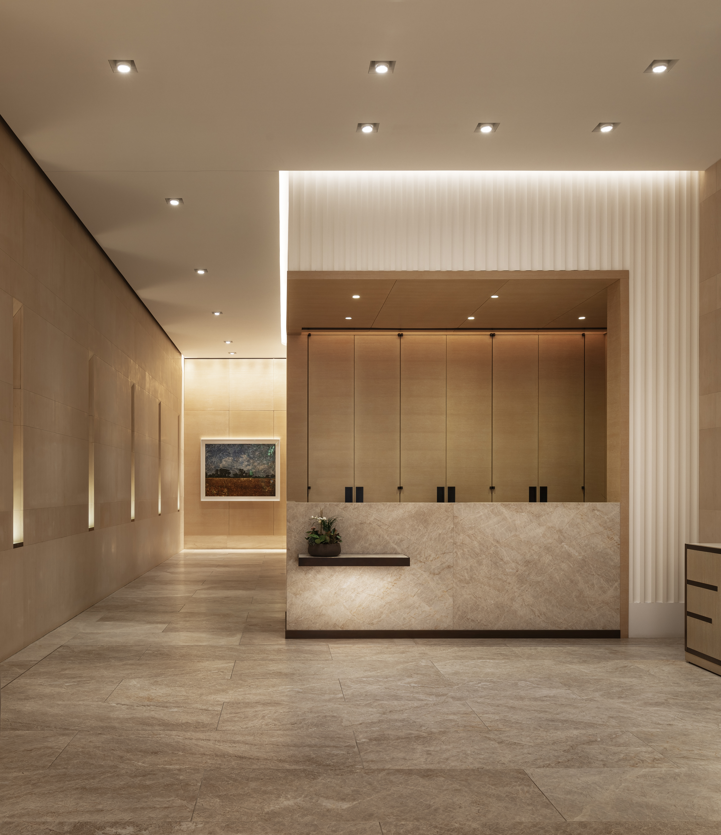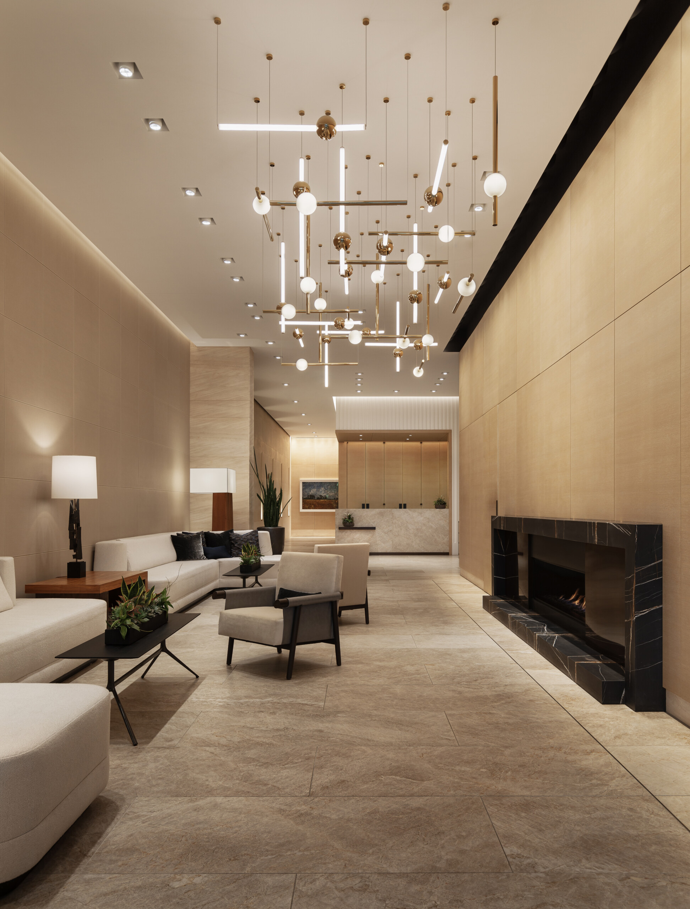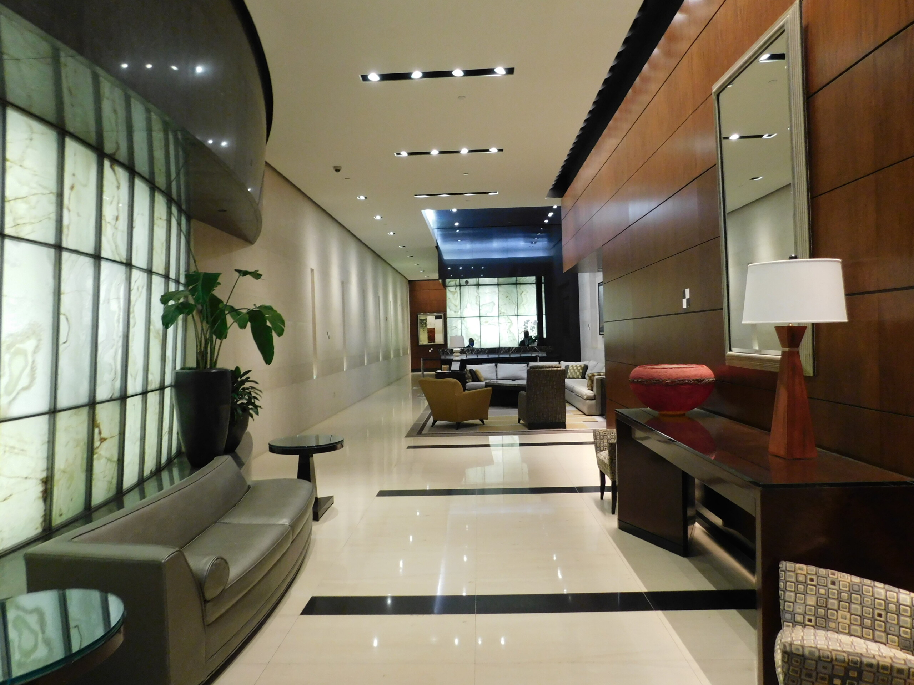Case Study of the Ritz-Carlton Residences Lobby
For our Ritz-Carlton Residences lobby project, our top priority was enhancing the residents’ experience, ensuring they feel a sense of relief and relaxation as they enter the lobby. We aimed to create an inviting space that exudes luxury and comfort from the moment one steps inside.
The project prioritizes simple, clean lines and neutral tones, making the space feel soft and serene. The curved back-lit wall that once lined the lobby was removed and squared off, opening the space up and creating a sense of symmetry. The polished metallic light fixture by Lee Broom adds dimension to the space with its stunning sculptural design that stands out against the tonal palette.
This renovation modernized many aspects of the lobby’s original design. We upgraded the glossy red oak panels to contemporary, matte white oak paneling to create a tranquil atmosphere. The previously open passageway leading to storage and parking was replaced with a concealed door flush with the wall’s millwork. With each panel matching the door’s width, a seamless, sleek appearance is achieved.
An elongated, 14-foot marble fireplace anchors a centralized seating area. The lobby furniture has been custom-made for this high-traffic zone, ensuring it will look well-maintained for years to come.
To further modernize the lobby, we replaced the backlit wall installation behind the reception desk leading to the elevator corridor. Beautiful white oak paneling and hidden storage offer an updated design and added functionality to the space. The front desk is crafted from brushed Taj Mahal quartzite with bronze banding.
We were able to raise the ceiling height of the lobby and added a drop ceiling above the reception desk to better define this space. The recessed cove lighting illuminating the fluted walls creates a focal point in the space.
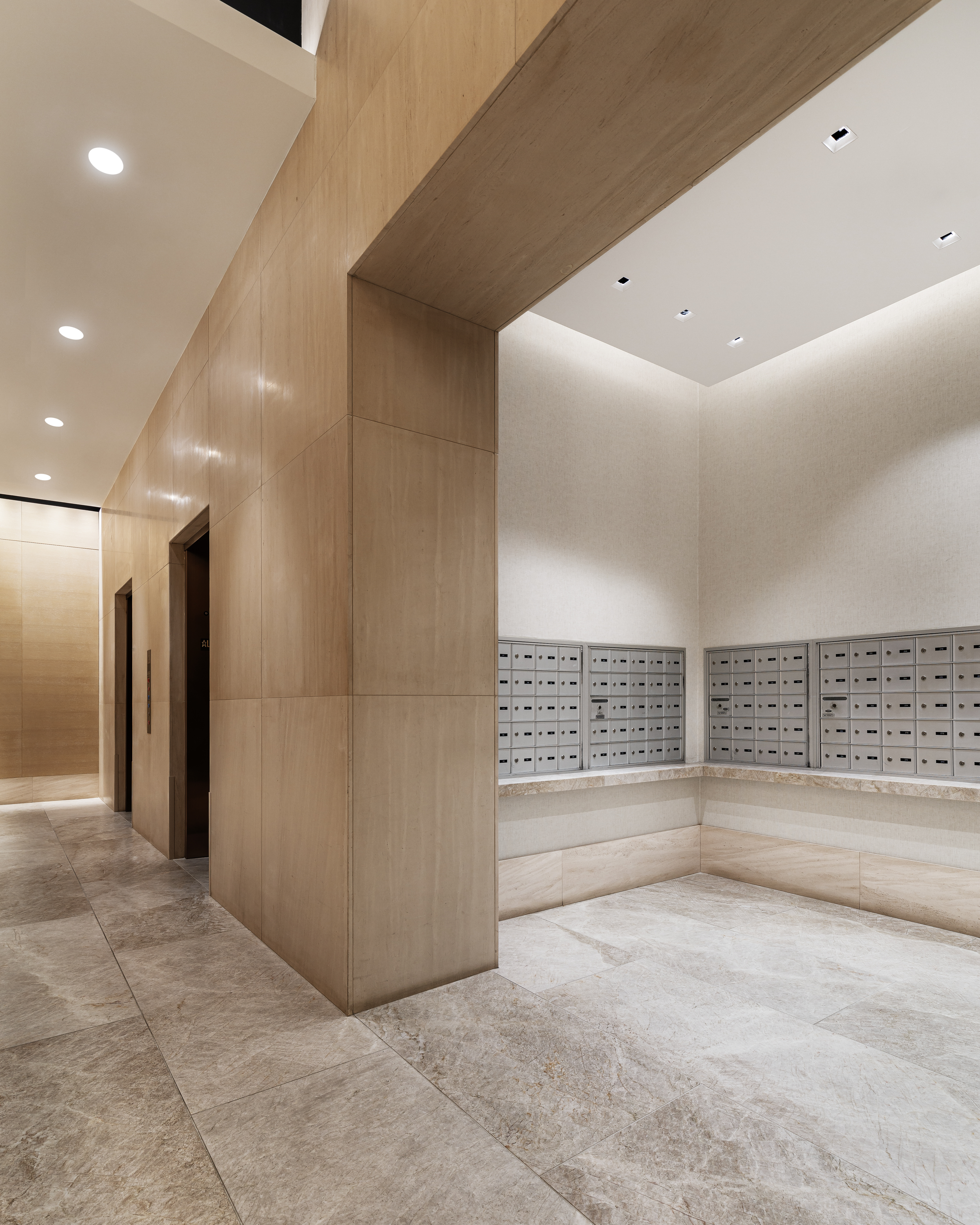
The new mailroom is well-lit to prioritize the residents’ experience. Designed with comfort and functionality in mind, it features an elegant Taj Mahal stone counter and warm lighting, making it not just a functional space but a welcoming extension of the residents’ homes.
