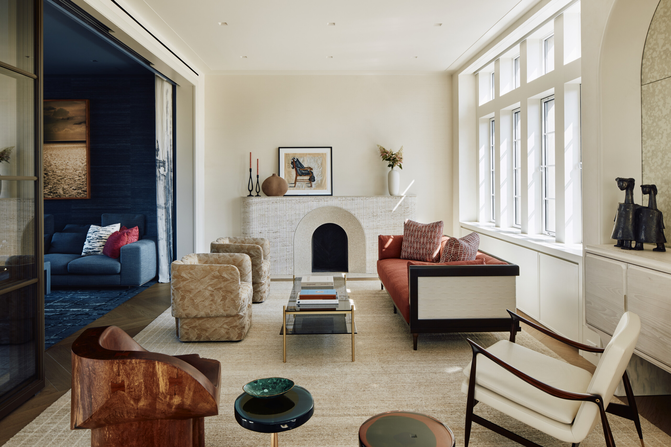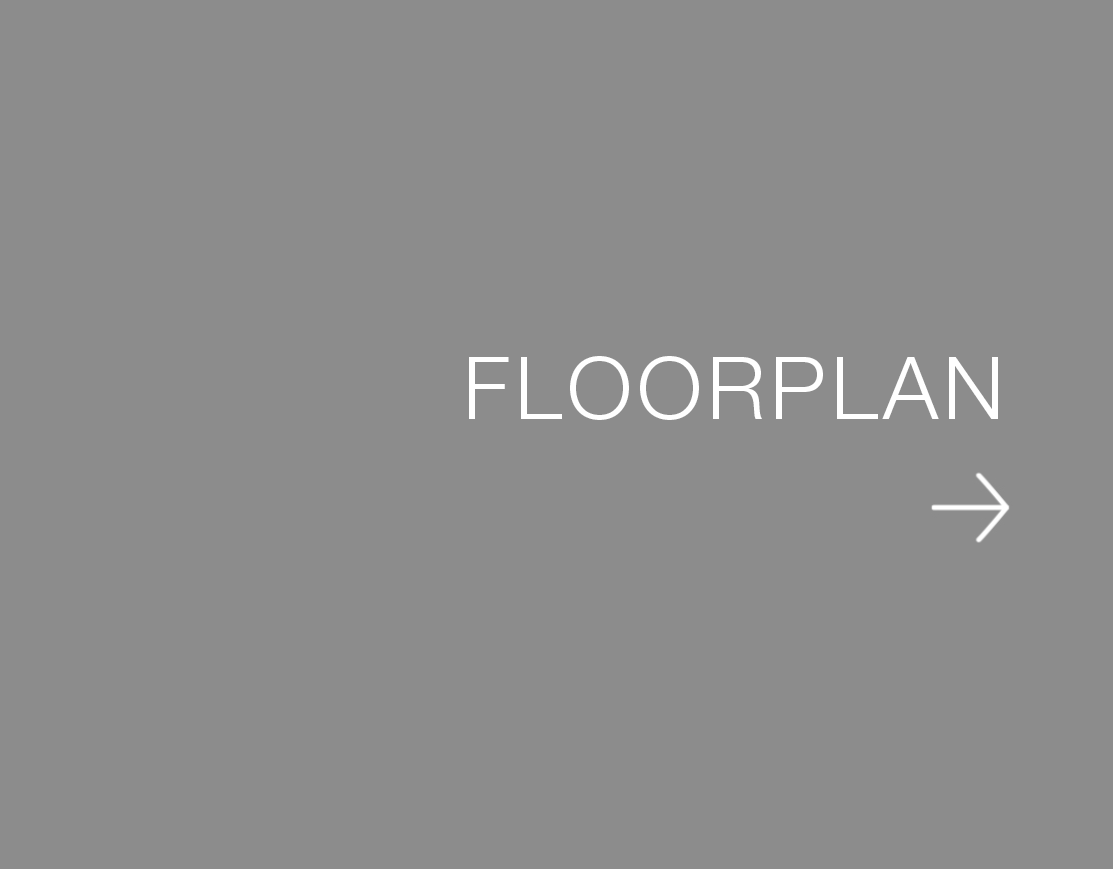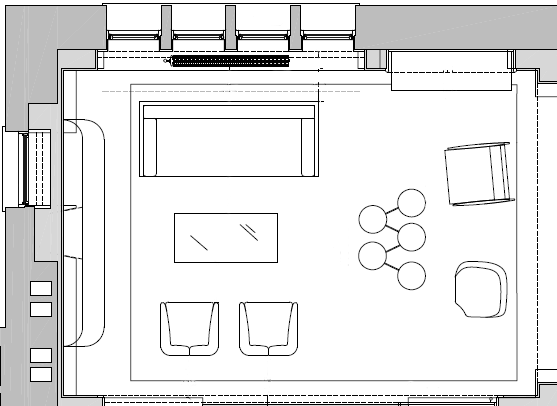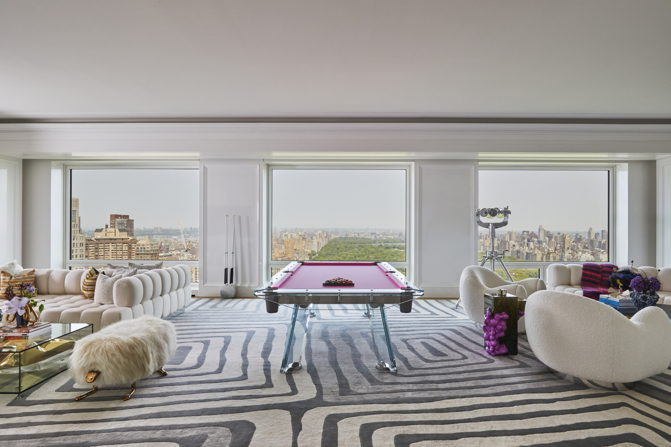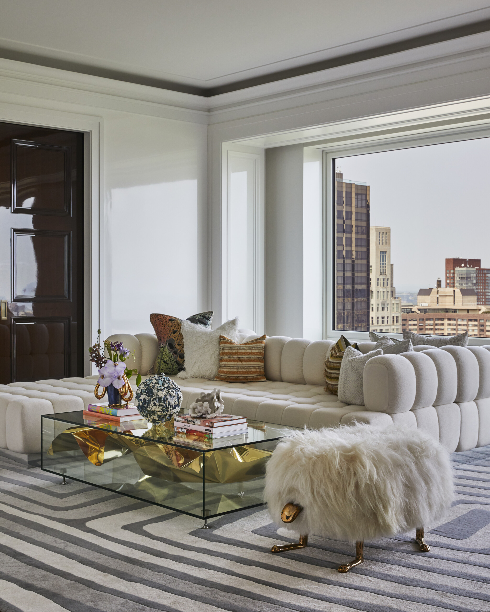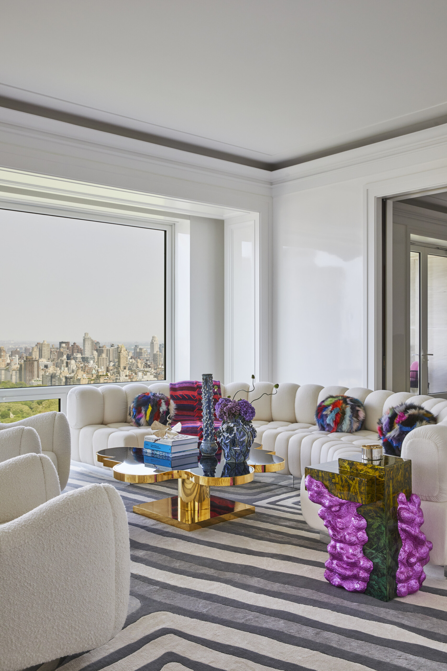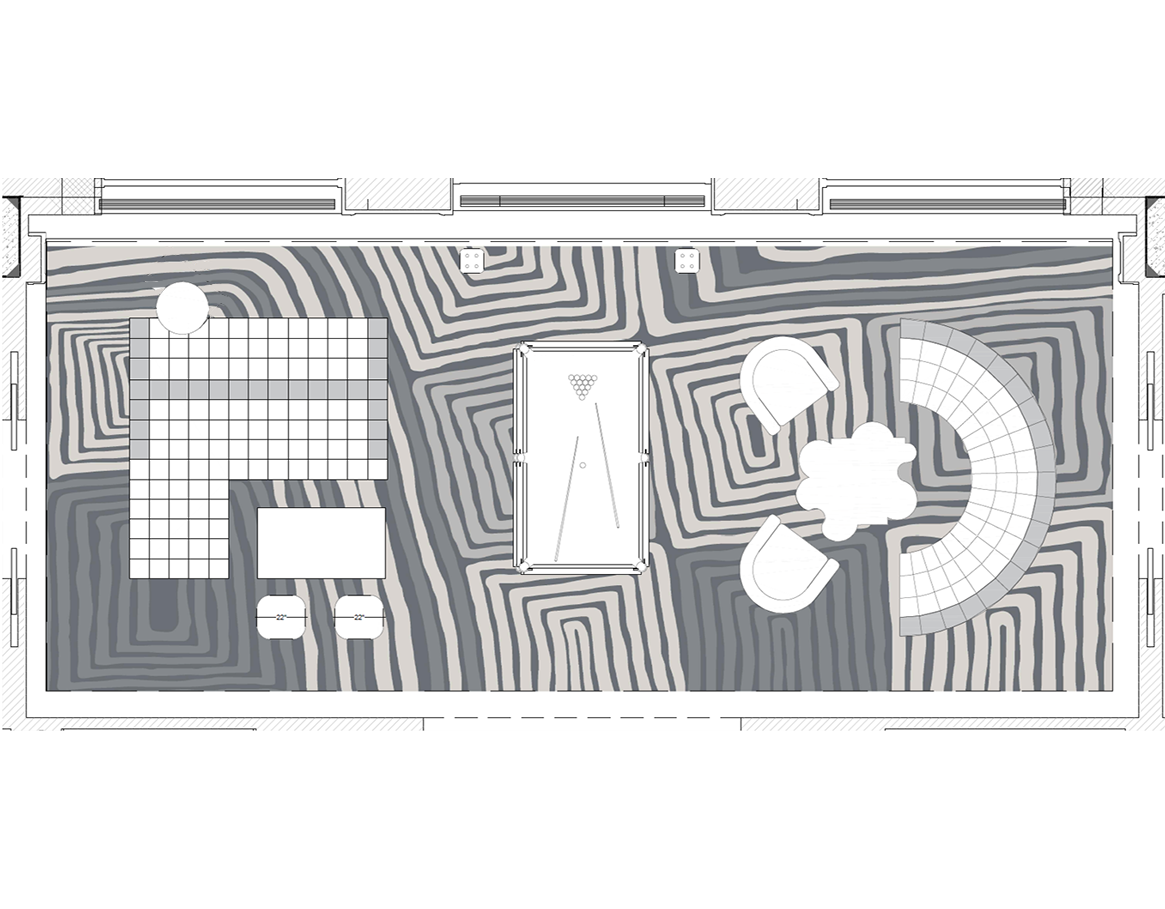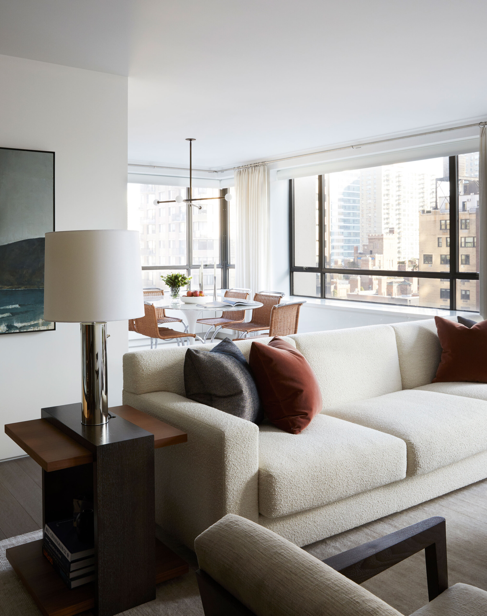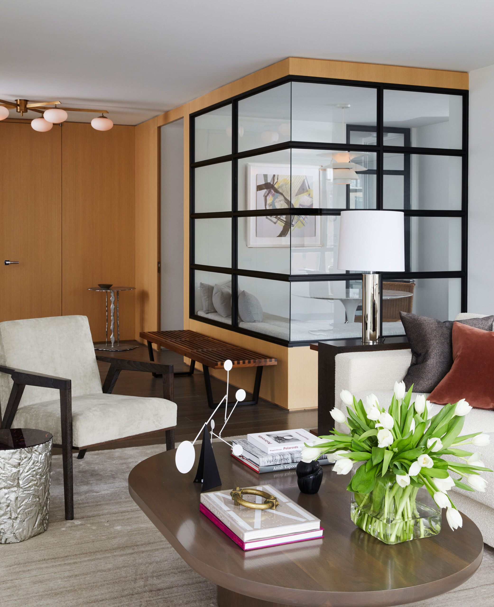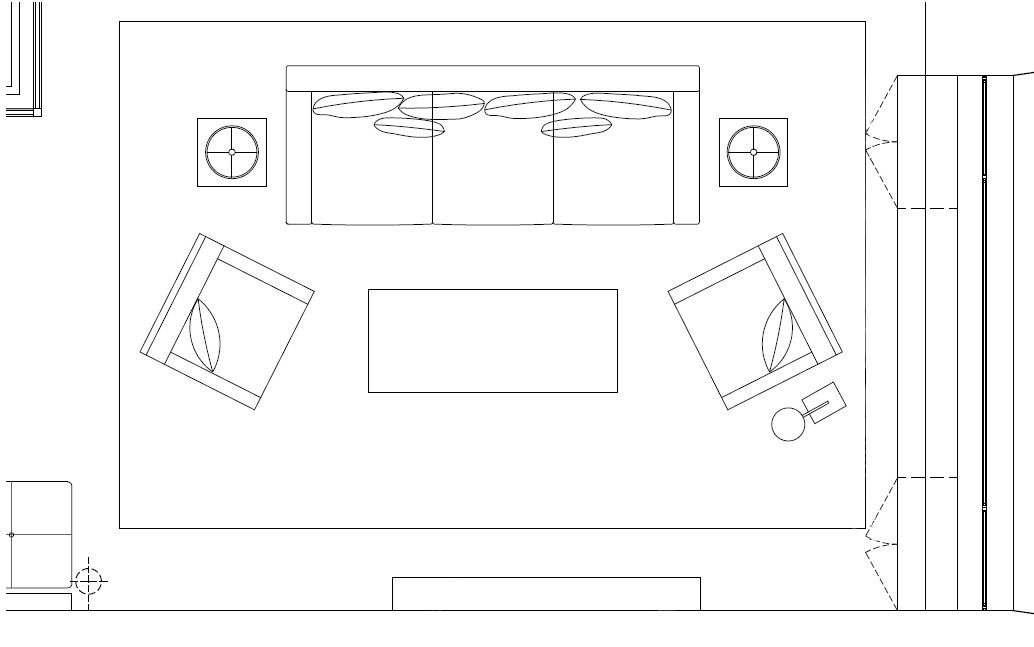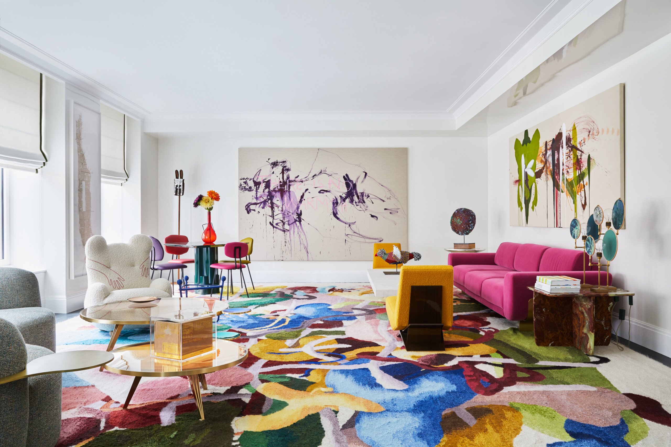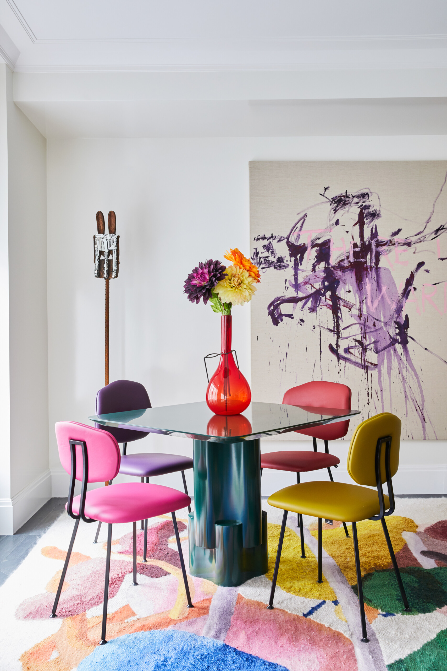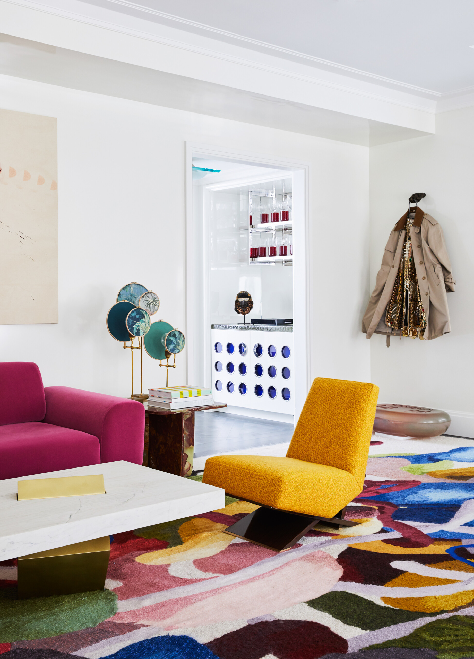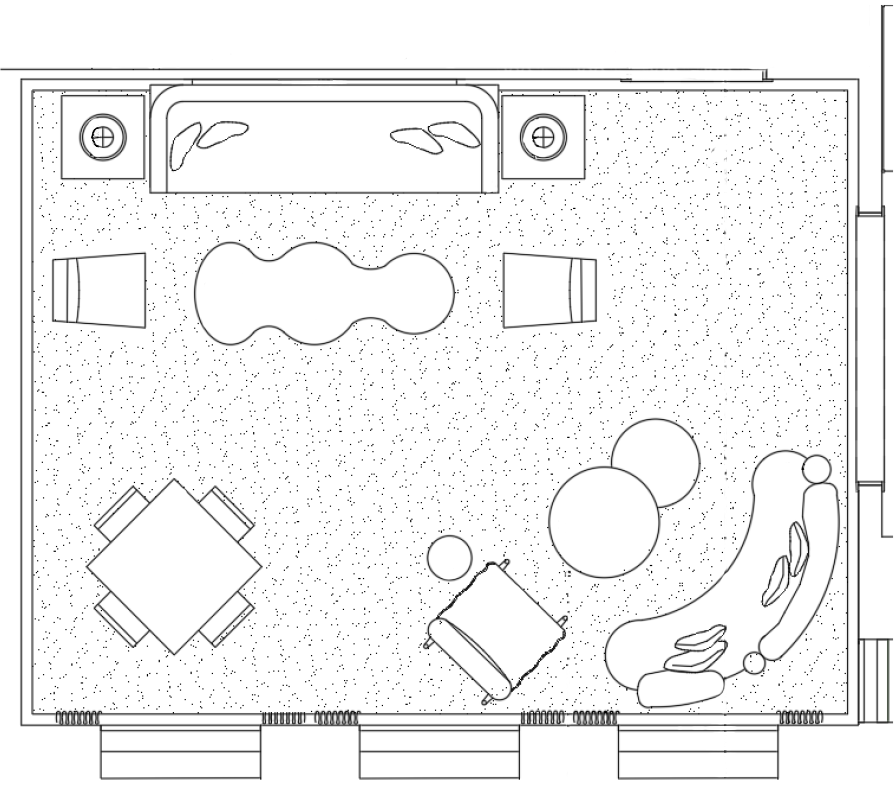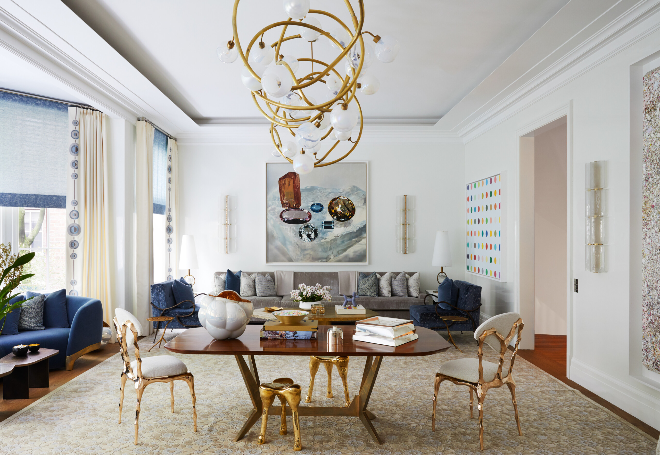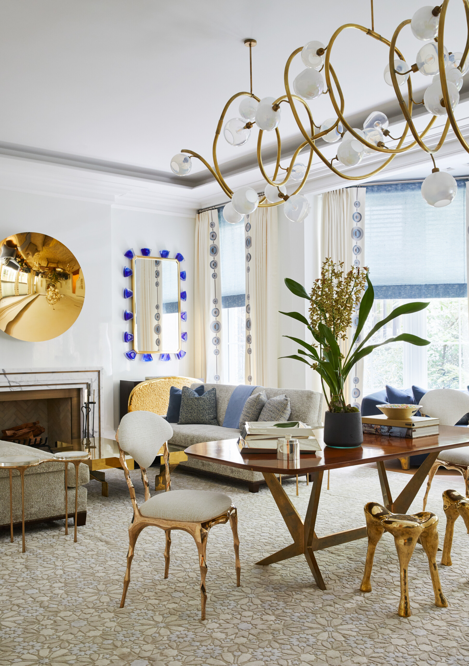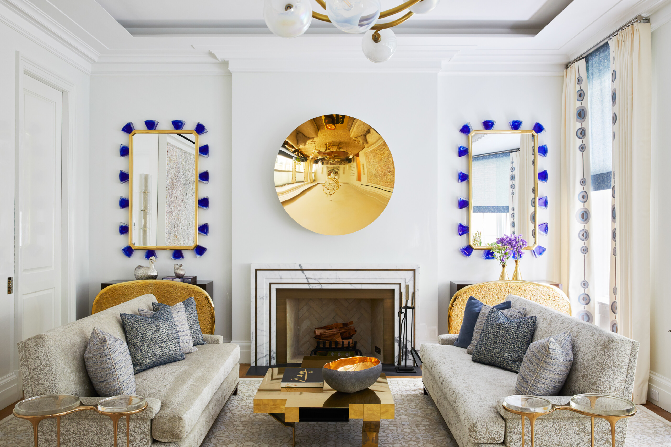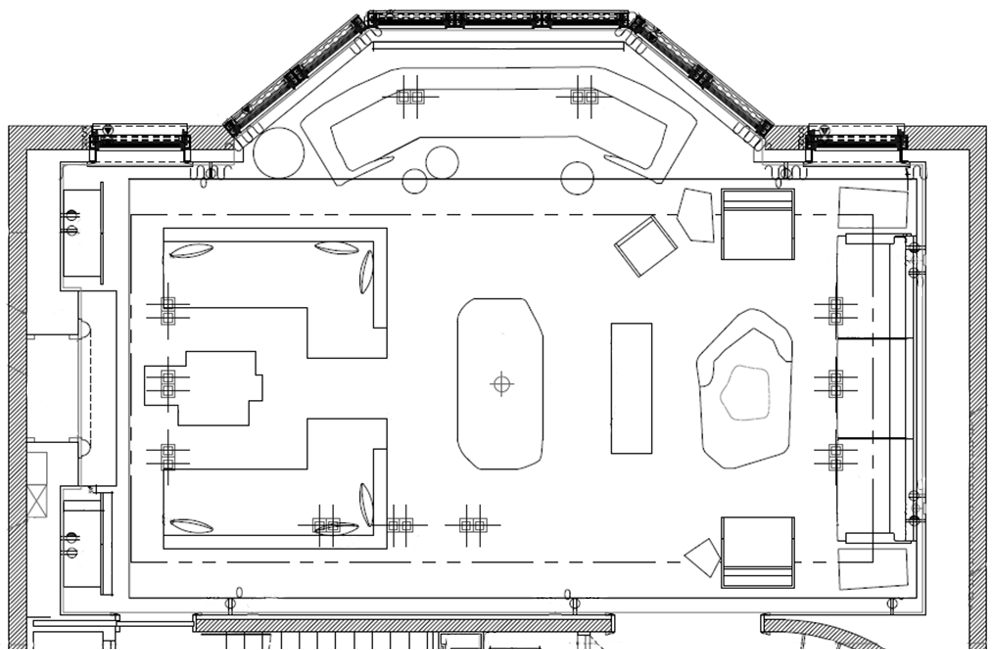5 Living Room Layouts for Flow and Functionality
Spatial planning is an essential part of the interior design process, informing not only the look and feel of a room but also its functionality and practicality. The layout of a space can enhance its usability, encourage connection, and establish a sense of harmony. Symmetrical arrangements often convey a sense of formality and balance, while asymmetry introduces a more relaxed and contemporary energy. We’re highlighting five living room layouts from our portfolio, each accompanied by a floor plan to show how spatial planning shapes design.
79th St Duplex
In the 79th St Duplex living room, a sofa faces a pair of accent chairs across a coffee table, forming a balanced and inviting conversation zone. The fireplace serves as a strong architectural anchor along one wall, while large windows and a custom glass sliding door connecting the adjacent family room, flank the furniture arrangement.
While the layout leans into symmetry, subtle variations, like a vintage wooden chair and a sculptural glass accent table, introduce a relaxed contemporary elegance. The placement of the accent chairs, with their backs to the family room, helps define the space without creating a hard divide. The open sightline to the fireplace ensures the room’s focal point remains unobstructed, reinforcing flow and a sense of formality.
Central Park South
In the Central Park South residence, an elongated living room presented two key challenges: a full wall of windows that limited furniture placement, and a scale so large that traditional arrangements would have left the space feeling sparse. We designed three distinct zones in the living room; two seating areas separated by a billiards table upholstered in hot pink felt.
The modular sectional sofas by Todd Merrill create a tailored, cohesive feel while allowing flexibility in arrangement. Bold accent chairs and sculptural side tables introduce color and personality, preventing the room from feeling too uniform. The low-profile furniture helps preserve uninterrupted skyline views through the expansive windows.
Uptown Pied-Á-Terre
Our Uptown Pied-à-Terre living room features a more intimate layout, ideal for smaller living spaces. At the heart of the room is a classic two-seater sofa, flanked by side tables and paired with a set of armchairs, all centered around a coffee table. Rather than positioning the chairs at a strict perpendicular angle, they are slightly offset to create a more organic arrangement. This subtle adjustment softens the room’s geometry and improves circulation, allowing for more effortless movement around the seating area.
Colorful Collector’s Abode
Designed with entertaining in mind, the living room of the Colorful Collector’s Abode offers a dynamic, multi-zone layout that supports both social gatherings and intimate conversation. The expansive space is divided into three distinct seating areas, each carefully arranged to feel connected yet purposeful.
A card table, surrounded by four chairs, invites conversation and casual games while the adjacent arrangement features a straight sofa paired with two accent chairs for a composition that feels open, inviting, and balanced. A third grouping combines a sofa, accent chair, coffee table, and side table to create a cozy nook for quieter moments.
When planning layouts for spaces intended to host guests, it’s important to avoid rigid lines or overly defined separations. This room demonstrates how thoughtful furniture placement can establish clear zones while maintaining visual flow. The result is a space that feels lively, layered, and effortlessly cohesive.
Gold Coast Townhouse
The living room of our Gold Coast Townhouse exudes sophistication and formality with a layout that leans into tradition, while maintaining a sense of openness and modernity.
A custom navy sofa is placed along the wall, facing into the room. This approach avoids creating a hard visual barrier and instead opens up the field of view. On the opposite end, a pair of sofas face each other across a central coffee table, forming a classic, inward-facing conversation area.
At the center of the room, a library table acts as an elegant divider. Dressed with books and objets d’art, it introduces a vignette that reinforces the room’s formal nature while offering a transition between seating areas.
