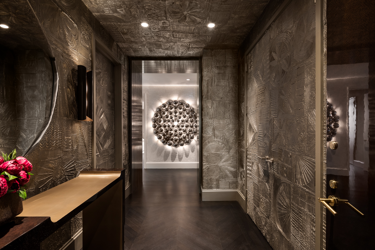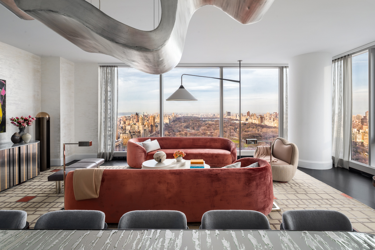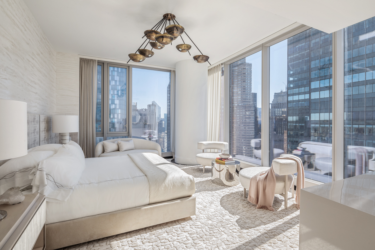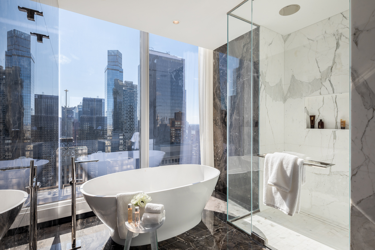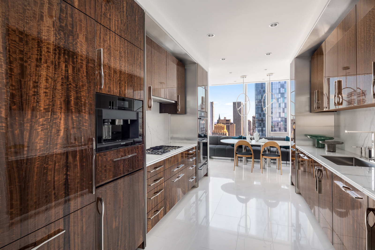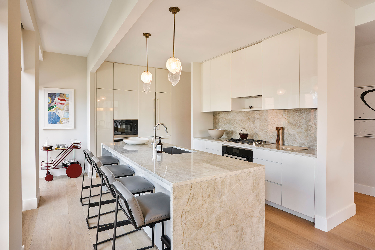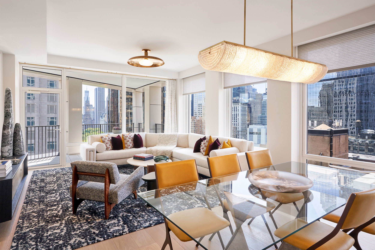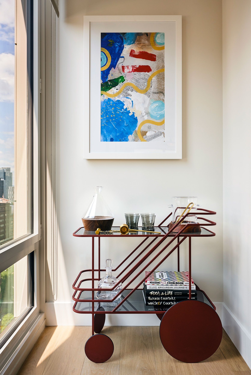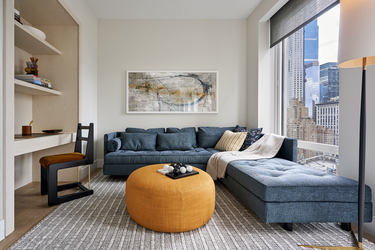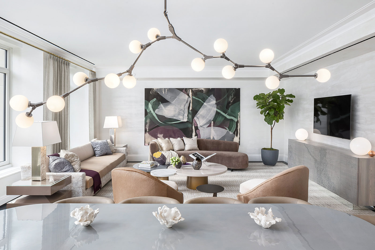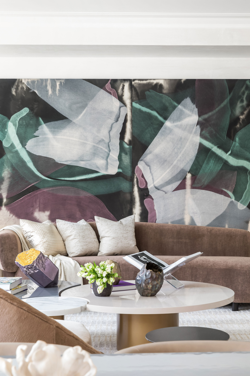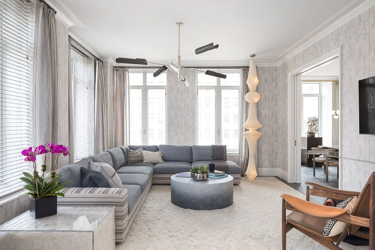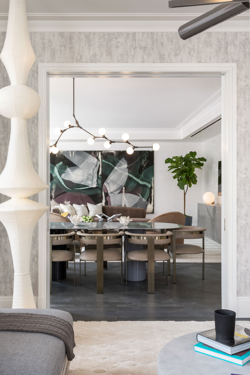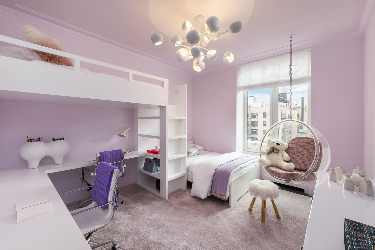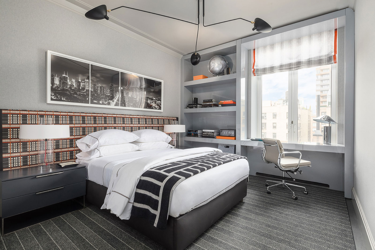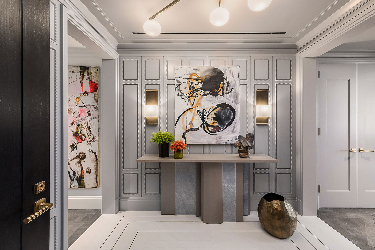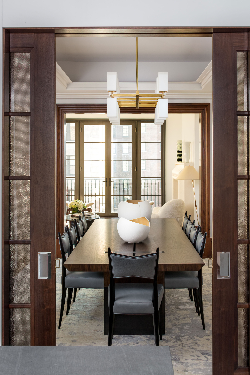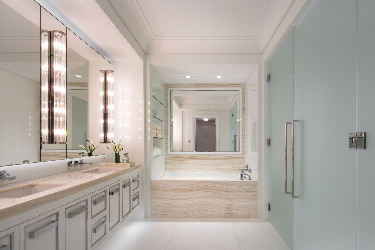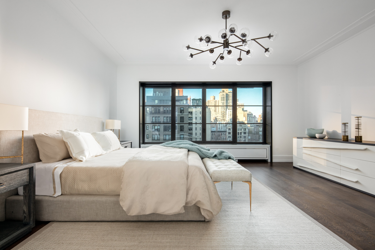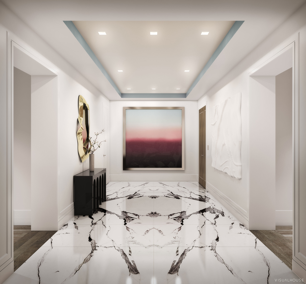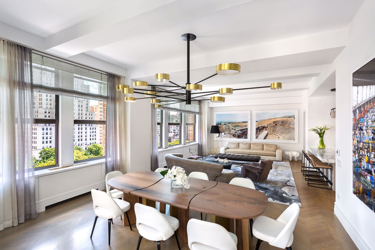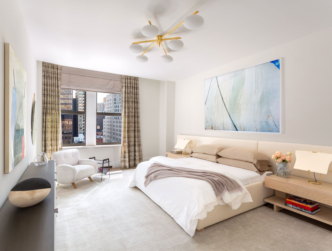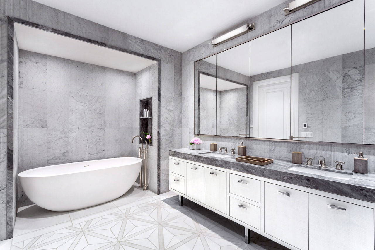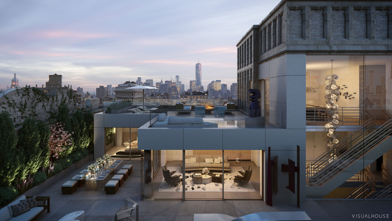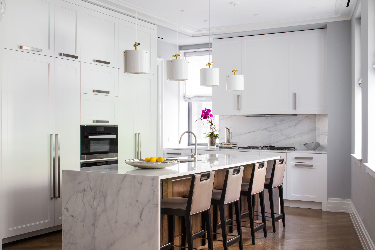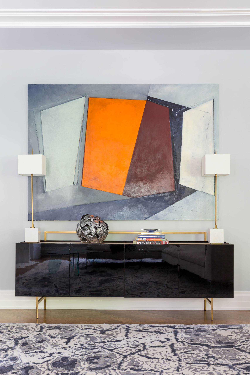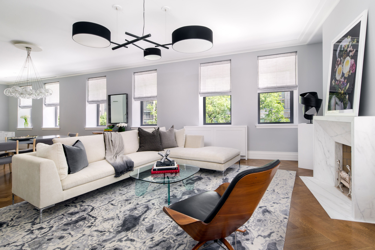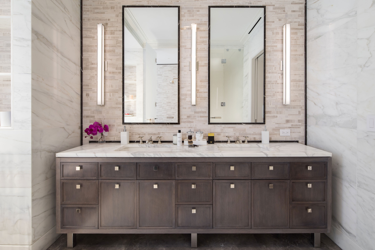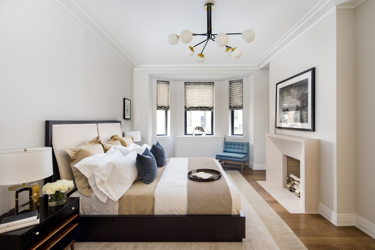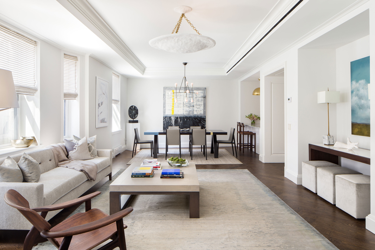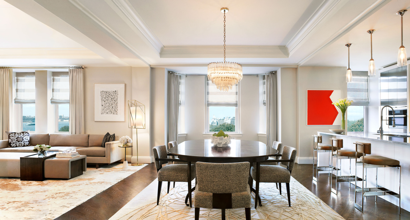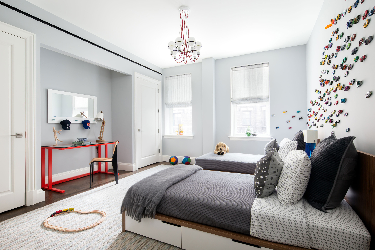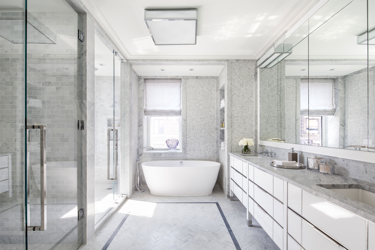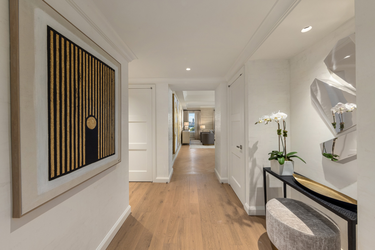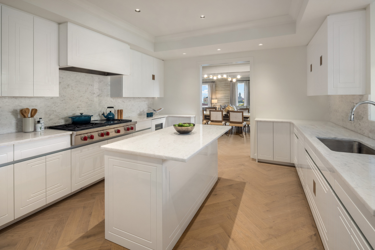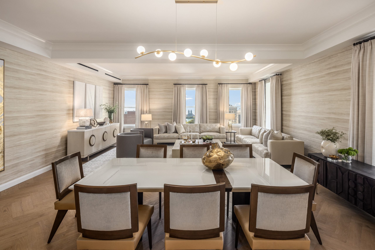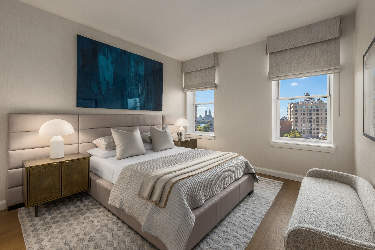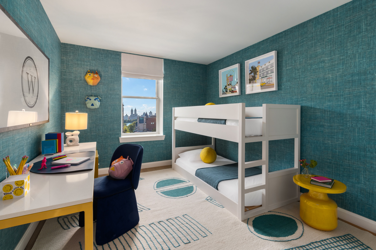8 Unique and Inspiring Model Units
Each of our model units is a creative exercise in design and an opportunity to showcase our capabilities while reflecting the unique character of the building. Designed in concert with the lobby and amenity spaces, they carry through a cohesive narrative that ties the entire property together. Each residence is carefully considered with a look that is elevated and complete, yet neutral enough to leave room for imagination. The spaces feel comfortable, intuitive, and livable, inviting potential buyers to envision how their own lifestyle, routines, and personal touches could take shape within them.
Central Park Tower
Our Central Park Tower model unit embodies bold, modern glamour. The entryway makes an impact with an intricately detailed metallic wallcovering. Chrome accents are placed throughout the home, and particularly in the living room where the cool metal accentuates the burnt umber. The bedroom adopts a quieter colorway that feels soft, serene, and soothing, emphasizing texture rather than color, and offers a blank canvas where buyers can envision themselves. The bathroom’s classic elegance prevails with striking black and white marble and sleek glass partitions defining the shower. The kitchen carries that timeless sensibility forward, featuring lacquered wood cabinetry that adds vintage luxury to an otherwise contemporary space.
The Park Loggia
The Park Loggia model unit embraces a sunny, uplifting palette that fosters a lighthearted, yet sophisticated, atmosphere. The model unit highlights key aspects of the apartment that entice buyers, namely the spacious and modern kitchen. In the kitchen, the natural stone of the island and backsplash pairs effortlessly with crisp white lacquered millwork, creating a clean, airy feel accented by grey and black bar stools and a pop of red from the bar cart. The dining area utilizes marigold yellow for the chairs and a glass table whose minimal visual weight allows the bold seating to shine. This cheerful yellow continues into the family room, where a multifunctional ottoman sits alongside a deep blue sectional. Custom millwork along the family room’s interior wall offers room for storage and display while a built-in desk transforms the space into a flexible and functional home office.
1010 Park Avenue
The model unit at 1010 Park Avenue has a cool-toned, contemporary aesthetic defined by sculptural lighting and richly layered textures. A thoughtful mix of materials: lacquered finishes, velvet upholstery, and brushed metallics creates a refined, tactile space. With artwork by David Wiseman and Jeff Zimmerman, the design celebrates craftsmanship and individuality. Each element, from the hand-knotted rugs to the sculptural coffee table, was selected for its artisanal quality. The details in this unit’s design help potential buyers to consider the endless possibilities for customization and showcases a layout that optimizes space, light, and flow.
155 East 79th Street
155 East 79th Street is a boutique residence defined by its refined, upscale character. The model unit reflects this sensibility through a sophisticated palette of warm neutrals and rich burgundy jewel tones, creating a layered atmosphere of luxury and elegance. A fireplace anchors the space in the living room, while large doors open to a balcony, extending the living area and drawing in natural light. A formal dining room, separate from the main living space offers a sense of traditional grandeur that resonates with buyers who like to host. The kitchen features walnut cabinetry that blends classic design with modern warmth, lending a natural elegance to the home. In the private quarters, neutral tones continue into the bedroom and primary bath, where the palette evokes intimacy and relaxation.
212 Fifth Avenue
The model unit at 212 Fifth Avenue captures elegance with a distinctly contemporary edge. A thoughtful mix of natural stone, clean architectural lines, and curated modern art elevates the space, giving it both presence and personality. The entryway feels grand with a marble floor and sculptural lighting – it’s a space that would make any potential buyers art collection shine. In the kitchen, veined stone, and soft white oak millwork create a modern, yet timeless, appeal. The island serves as a functional workspace and a casual seating area, delineating the kitchen from the adjacent living and dining spaces. This subtle zoning maximizes square footage and brings a sense of warmth and flow to the open-plan layout.
The Astor
The model unit at The Astor exudes a cheerful yet refined atmosphere, blending elegance with an inviting, livable design that resonates with buyers. Transitional furnishings give the home a fresh, timeless appeal, while the palette of crisp white, blue, and natural wood creates an open, airy ambiance. In the bathroom, understated luxury shines through with a custom ash-toned vanity paired with stone surfaces and warm vanity lighting. The primary bedroom continues this balance of comfort and sophistication, combining soft, warm tones with rich wood accents for a subtle yet striking contrast. The overall design feels harmonious and thoughtfully tailored to the space.
The Chatsworth
The model unit at The Chatsworth channels mid-century charm with a refined, neutral palette that feels both stylish and timeless. The kitchen is built with beauty and functionality top of mind, featuring bar seating that flows seamlessly into the adjacent dining area. In the living room, a generous sofa and accent chairs are oriented around a custom console, creating an inviting space for relaxation and entertaining. This unit was designed with a family in mind, including a children’s bedroom with a playful, yet elevated, approach. A neutral foundation is enlivened by colorful accents like a whimsical chandelier, a bright desk, and a custom wall sculpture made from toy cars. The primary bathroom evokes a spa-like ambiance, with its crisp white palette, clean lines, and luxurious finishes offering a serene retreat.
The Wales
The model unit at The Wales showcases refined design through a harmonious palette of warm neutrals. Soft beige, crisp white, and natural wood tones flow throughout the residence, establishing an inviting and elegant atmosphere from the moment you enter. The hallway sets the tone, leading into a clean, modern kitchen outfitted with generous counter space and sleek cabinetry. The dining area feels elevated yet approachable, perfect for intimate dinner parties or relaxed family meals. A modern organic aesthetic in the bedroom takes shape, combining cozy textures with a sophisticated finish. The children’s room introduces a playful contrast, with a vibrant teal wallcovering and cheerful yellow accents that spark creativity while maintaining a polished look.
