The Commercial Design Process: An Interview with Aaron Dussair

Designing commercial spaces, whether model units, luxury condominiums, or clubhouses, requires a blend of strategic planning, architectural fluency, and design sensitivity. To uncover what drives these ambitious projects, we sat down with Aaron Dussair, Executive Vice President at Pembrooke & Ives.
With over 30 years of industry experience and a portfolio that spans landmark developments from New York to Miami, Aaron brings both strategic vision and design expertise to every commercial project. In this interview, he shares a behind-the-scenes look at the process of designing for real estate development, highlighting the collaboration, scale, and precision that shape the firm’s most complex and high-profile work.
What is unique about designing commercial spaces compared to residential projects?
I think what makes commercial design unique is, first, the scale. Typically, commercial projects are much larger, and designing at that level is a very different animal.
Another difference is that you’re usually not designing for a single client. Instead, you’re working with a developer and, often, multiple stakeholders, who represent larger groups like club members and building tenants. In many ways, it becomes a more conceptual process. You’re designing for a theoretical client profile rather than a specific person. Sometimes, that profile is very targeted; other times, it’s intentionally broad in order to appeal to a wider audience.
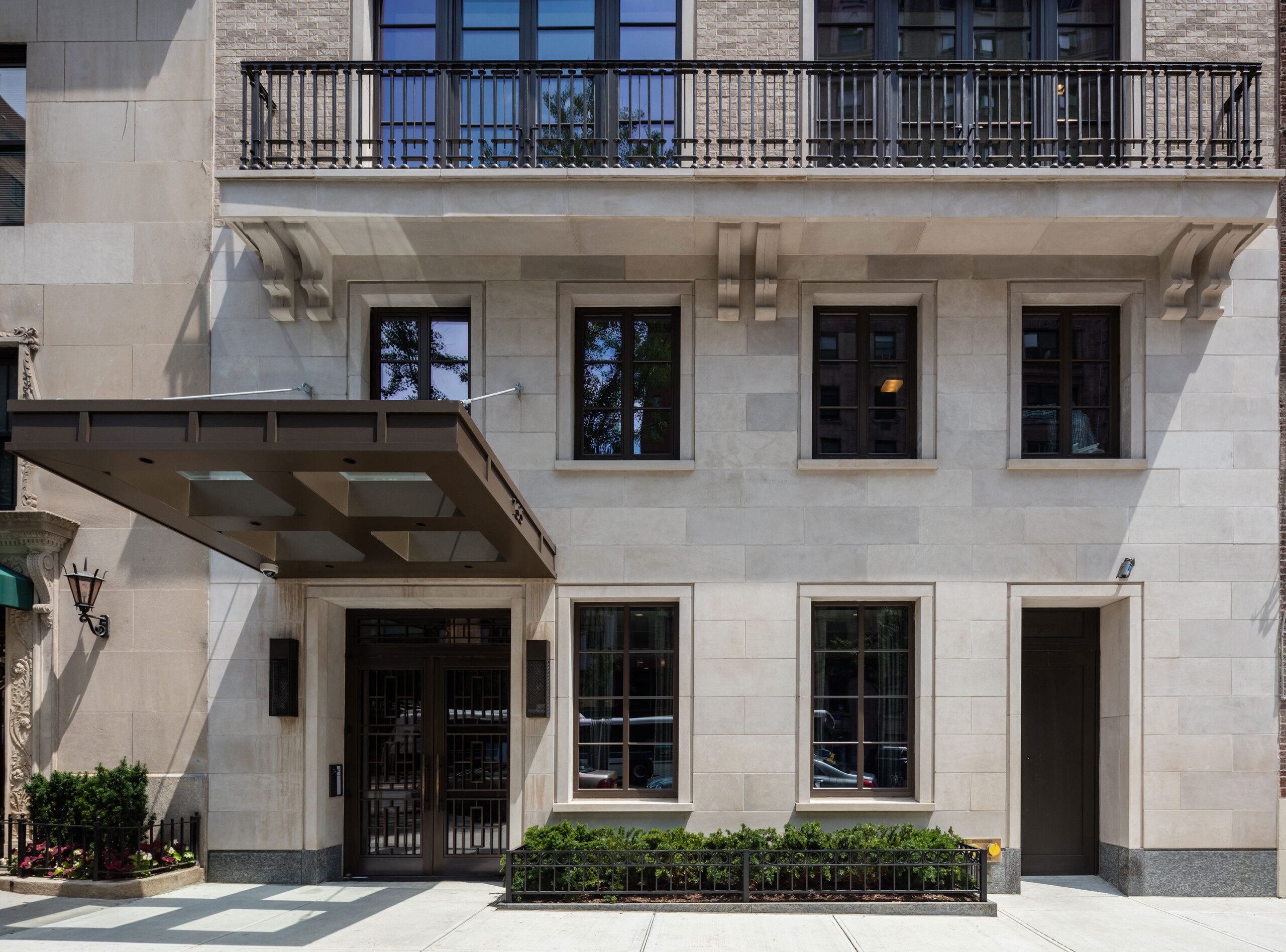
What types of commercial spaces does Pembrooke & Ives design?
We work on a broad spectrum of projects, from private clubhouses to luxury multi-family developments, including both residences and all common spaces. These projects range from renovations to repurposing of buildings to new construction. There are times too when a client will come to us to renovate a specific portion of a building, such as the lobby or amenity spaces, for an elevated experience for their residents.
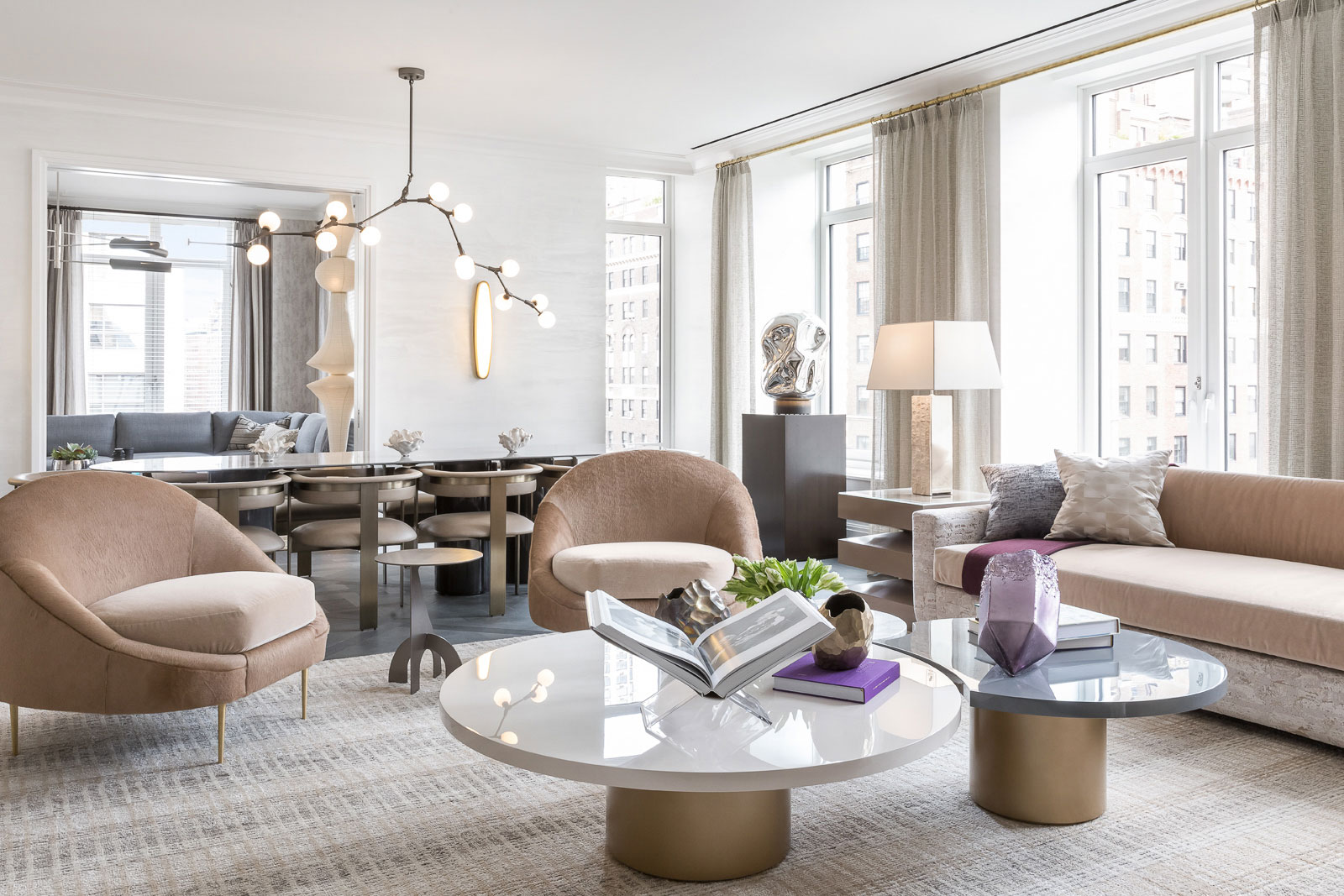
What qualities about a project make it a good fit for the firm?
We love projects where we know we can add value for our client and contribute to building spaces of quality and longevity.
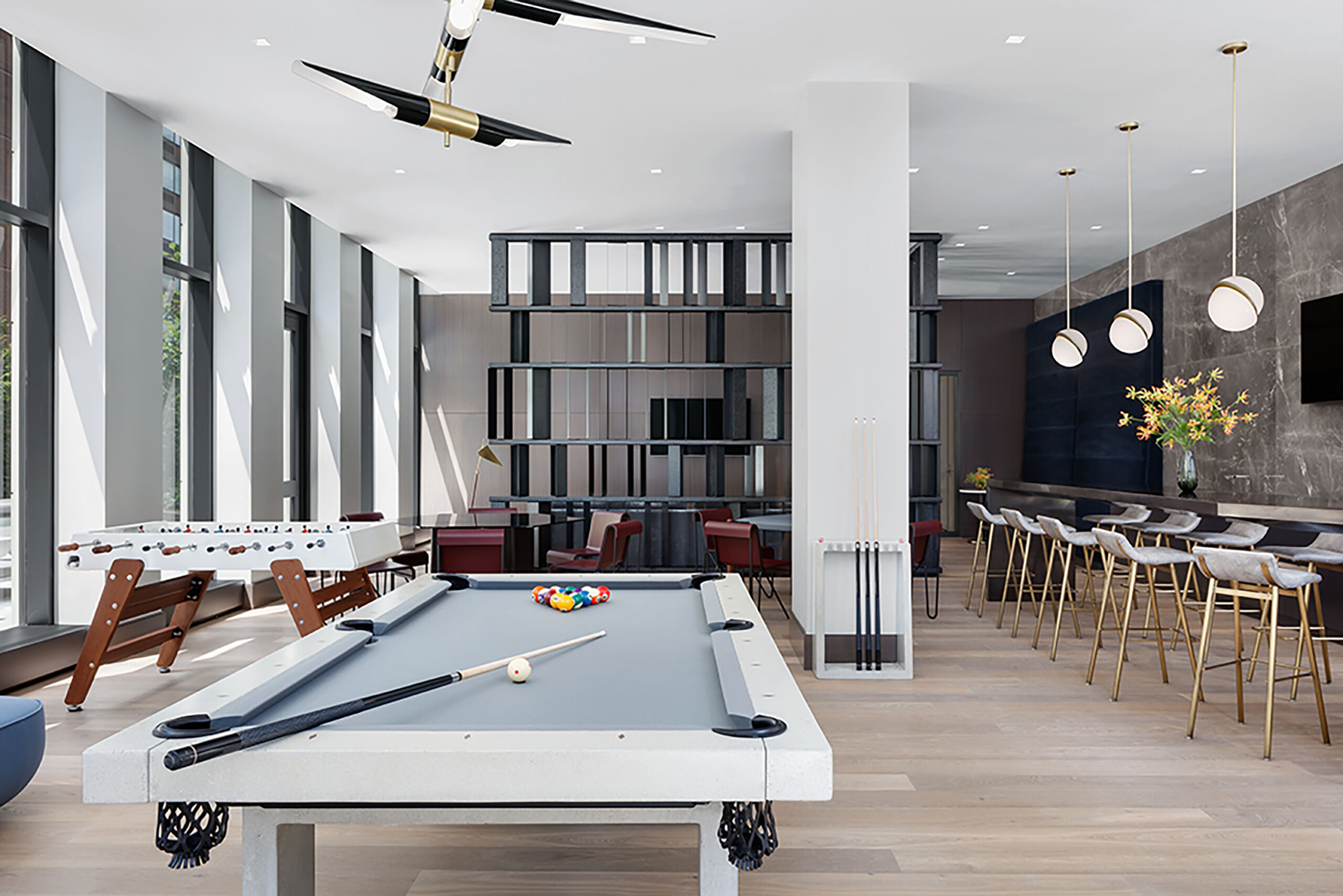
How do you approach designing thoughtful and functional amenity spaces for commercial projects?
It all goes back to who will be using these spaces. For young families, there’s often a focus on child-centric spaces like playrooms and music practice rooms. In projects with an older clientele, there tends to be a greater emphasis on social spaces for them and their families, like private dining rooms, card rooms, bars, and lounge areas. Ultimately, thoughtful and functional amenity design starts with understanding the best use case for the clients who will be living in and utilizing those spaces.
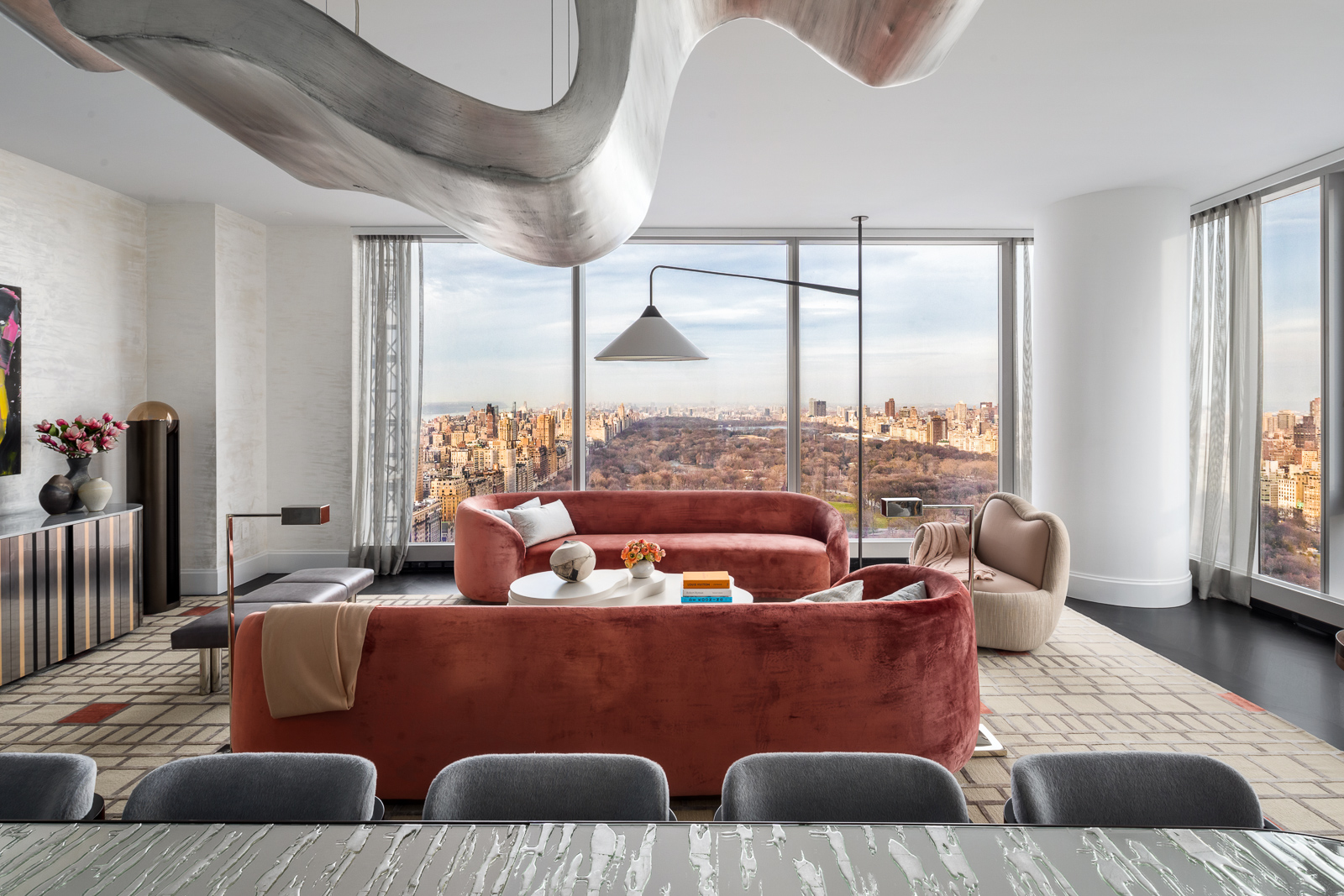
What are the important material considerations in commercial versus residential spaces?
When we approach commercial spaces, we’re thinking about how to elevate the design by drawing from our decades of experience with high-end residential projects. We look at the materials we typically use in our clients’ homes and think about how they can be adapted, whether that’s finding more cost-effective options or more durable materials, especially for common spaces that see a lot of use and foot traffic.
As it relates to residential units, it’s about how the design can be executed at scale — how to source materials for kitchens and bathrooms, like stone and tile, in large quantities while maintaining design consistency and meeting the overall project budget.
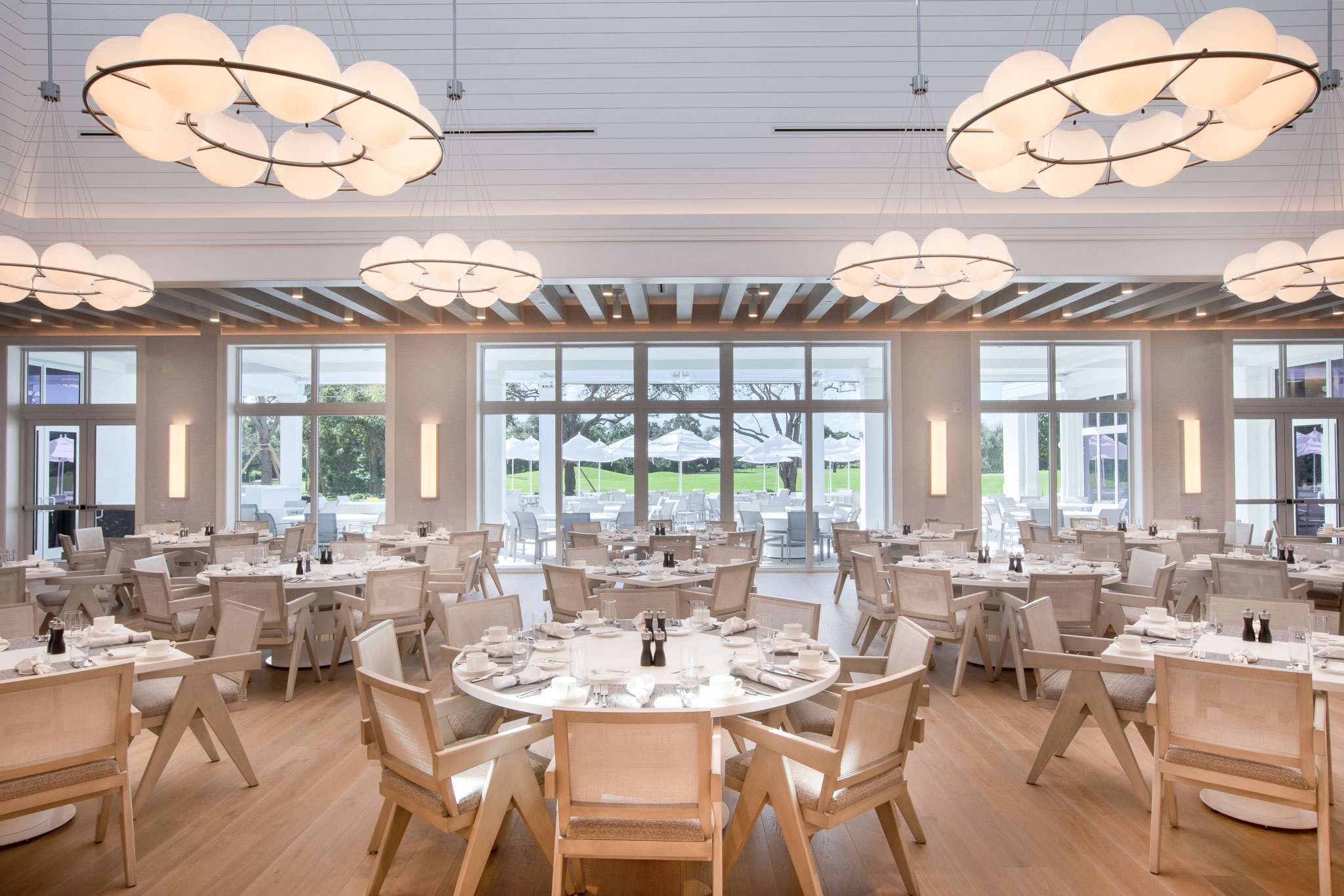
How does the process differ for a renovation/conversion versus new construction?
With a conversion, you’re working around existing infrastructure. Some elements, like plumbing and electrical, are often replaced, while others, such as structural beams and columns, remain. The key difference between a ground-up building and a conversion, whether from an office space or a rental being converted into condominiums, is that you’re dealing with existing conditions, each bringing its own set of challenges and parameters to work within. With ground-up construction, everything is built from scratch so it’s more about planning where systems and structures will go rather than figuring out how to work around what’s already there.

What technical knowledge is essential for commercial design that may not be as critical in residential projects?
Constructability at a larger scale. In commercial projects, especially multi-unit buildings, certain elements need to be replicated: kitchens, bathrooms, and mechanical systems, for example. Ideally, you want these to stack from unit to unit, bathrooms above bathrooms, kitchens above kitchens, or at least have plumbing, electrical, and riser systems aligned vertically. Offsets create challenges both in construction and long-term maintenance. The more continuous and straightforward these systems are, the better.
This kind of planning, thinking about how all the pieces fit together efficiently, is a very different exercise compared to a residential project. In a single-family home, everything can be fully customized, soup to nuts, and you don’t need to consider how designs will be repeated or how systems will align across multiple units.
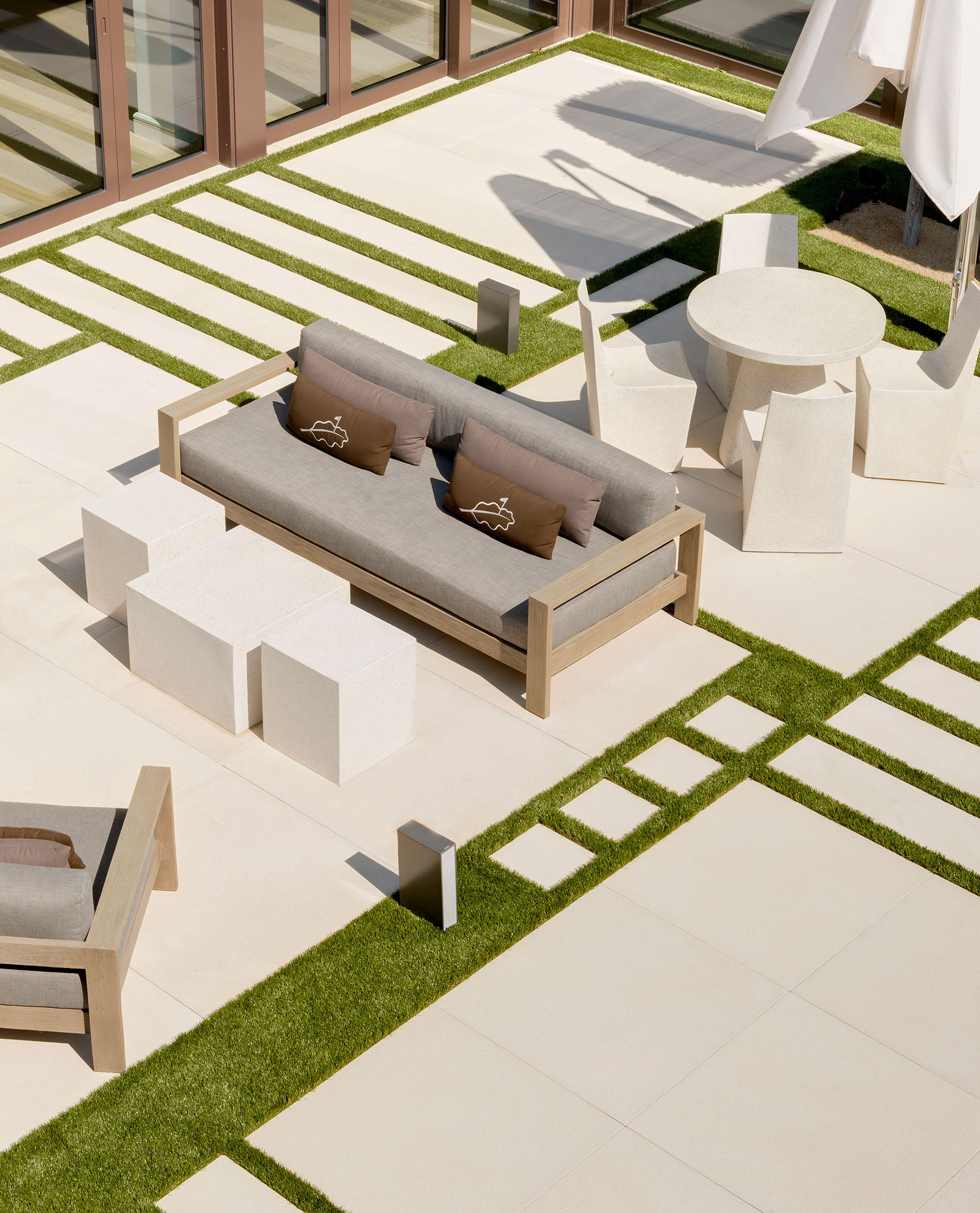
What does a typical commercial project timeline look like? What factors can impact the duration?
It depends on the scale of the project. We’ve worked on commercial projects that are more like spec houses, which feel closer to a private residential client project, and we’ve worked on 20-plus-story condominium towers, which are obviously much larger in scale. With most commercial projects, there are many consultants involved and construction timelines can stretch anywhere from 24 to 36 months, depending on the size and complexity of the project. While we try to coordinate as much of the design upfront as possible, the process isn’t purely linear; a lot has to overlap to keep the timeline efficient.
As for factors that impact the duration, one of the biggest is decision-making. We need clear, focused decisions from our clients, and in commercial projects, there are often multiple stakeholders who need to be aligned with those decisions. Delays in reaching a consensus can impact the timeline. Changes to the design or budget can also cause delays, especially when value engineering is required, or the scope needs to be adjusted to meet budget constraints.

What are the biggest challenges you face?
Designing for a wide range of potential clients, not just one individual, is challenging. It’s about creating a highly detailed, comprehensive, and luxurious design that still has broad enough appeal to attract people with different personal styles and preferences. On one hand, we’re aiming for something boutique and distinctive, but it also has to resonate with a large group of people.
Another challenge is the schedule. Commercial projects often have very tight timelines because developers want the design to be both highly detailed and extremely efficient in terms of timing.
What aspects of these projects do you find most rewarding?
Seeing the transformation is the most rewarding part; taking an idea that started as a hand sketch in a notepad and watching it evolve into a fully-realized space. Ultimately, we’re designing for people, and being able to walk through and see people enjoying and living in those spaces is incredibly fulfilling.
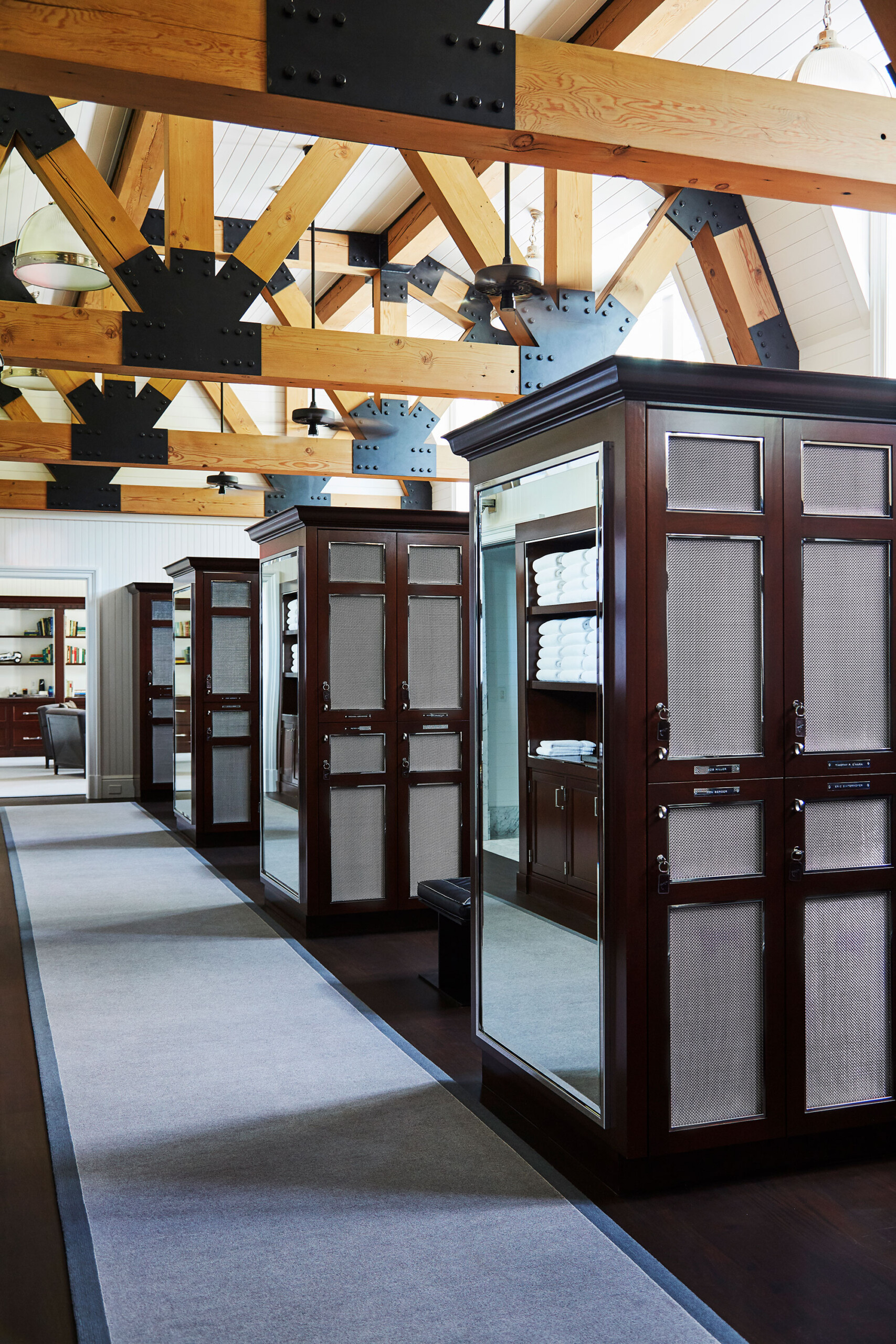
What services does Pembrooke & Ives offer in commercial design?
Pembrooke & Ives offers a full suite of design services for commercial projects, including interior architecture from concept through construction administration. We also provide comprehensive FF&E and decorating services, covering everything from conceptual design to procurement and installation.
What really sets us apart is our deep understanding of high-net-worth clients and luxury design, which comes from our extensive residential portfolio. That experience translates well to commercial projects, particularly in designing amenity spaces and boutique, high-end residential units. We understand how people live, their preferences, and habits, and we design with that in mind. Whether it’s thoughtful storage solutions or carefully considered details in kitchens and bathrooms, we aim to create spaces that truly reflect a luxury lifestyle.
How do you balance aesthetics with functionality and compliance in commercial spaces?
Compliance is really a technical component that needs to be understood by the design team. I think we do a great job adhering to compliance requirements while maintaining a strong focus on aesthetics and functionality.
Aesthetics are about designing something that looks luxurious and has refined, interesting details that are also cost-effective and constructible at a larger scale. At the same time, functionality is a major focus across all of our projects. As a firm, we prioritize making spaces beautiful, comfortable, and inviting. We think about how spaces will be used, ensuring they work well for the people who will live in and experience them.
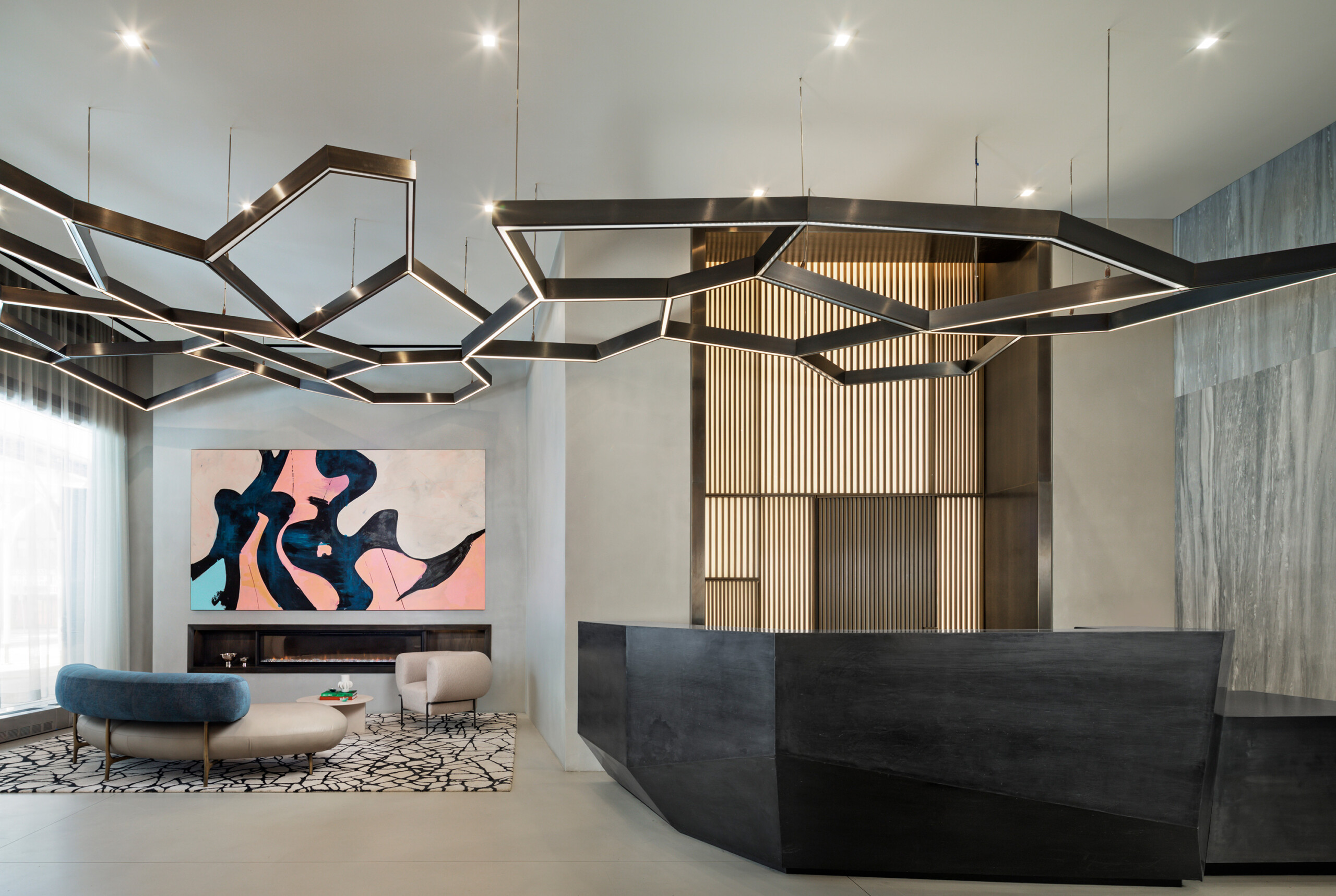
Can you share an example of a particularly complex commercial project Pembrooke & Ives has worked on and how the team navigated the challenges?
A recent project that comes to mind is a county club we worked on in Palm Beach. It was a renovation with an extremely tight construction window of six months. We had to work around existing conditions while developing the design and coordinating with a committee of members, which made timely decisions on materials and details critical. Managing a fast-paced schedule with hundreds of people on-site was challenging, but ultimately, the project was a great success and a testament to the teams’ ability to deliver under pressure.
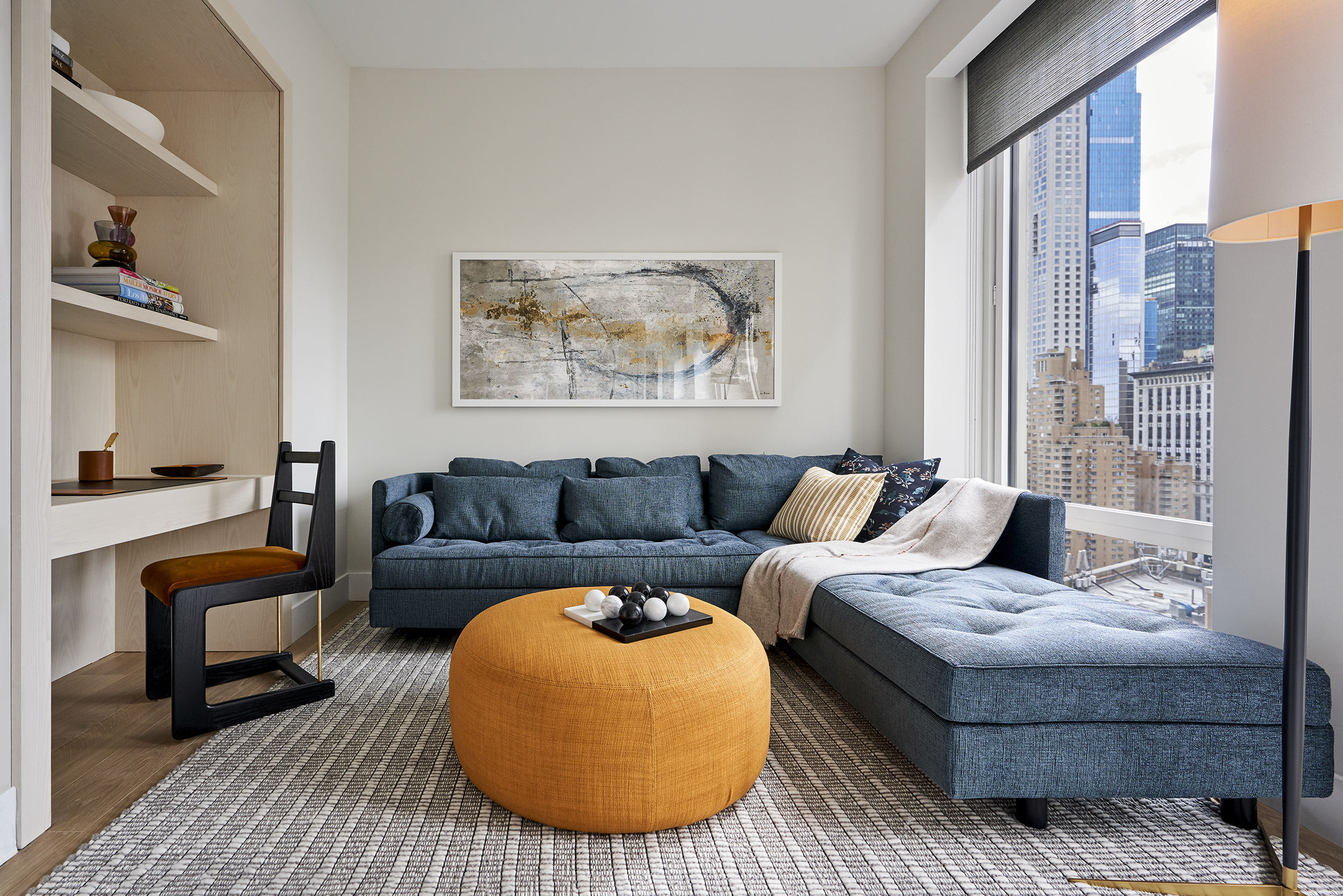
If you could take on any dream commercial project, what would it be and why?
It would be amazing to take on a large-scale development in a beach community with various programs like restaurants, dining spaces, extensive indoor-outdoor amenities, high-rise apartments, and single-family units alongside larger homes. The beach environment is so naturally beautiful, and designing spaces that connect to the ocean and landscape would be incredible. I think a project with such a diverse mix of structures and spaces would be an exciting design challenge.