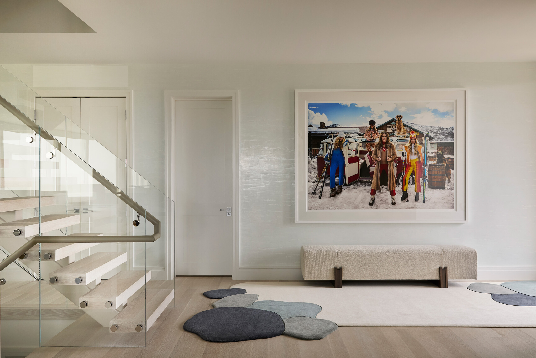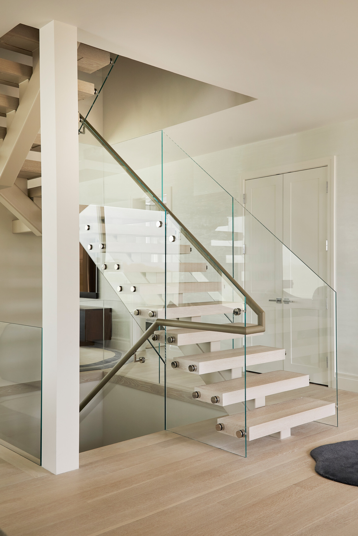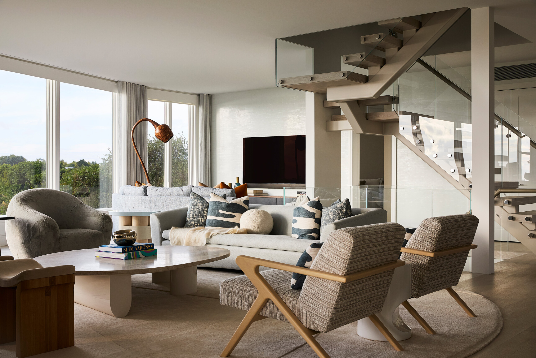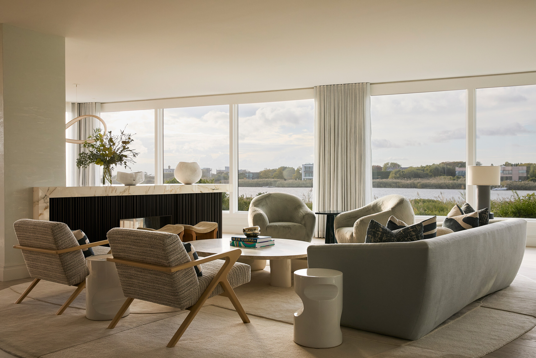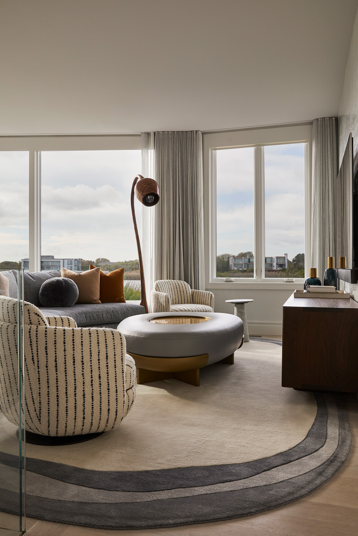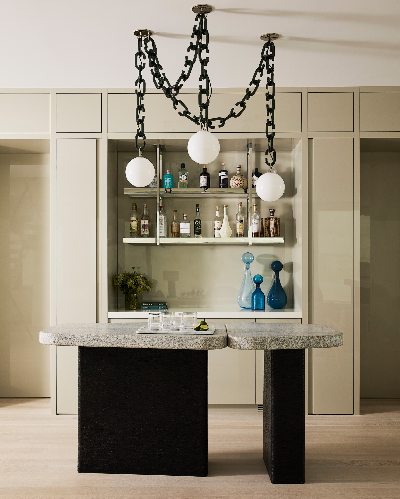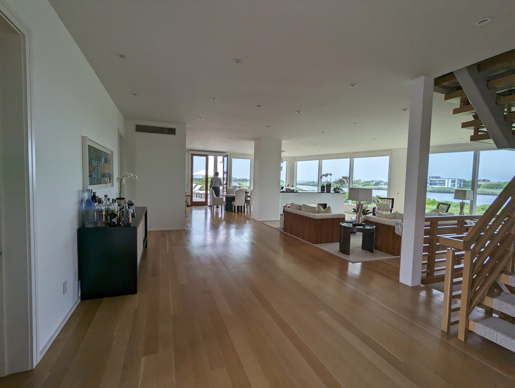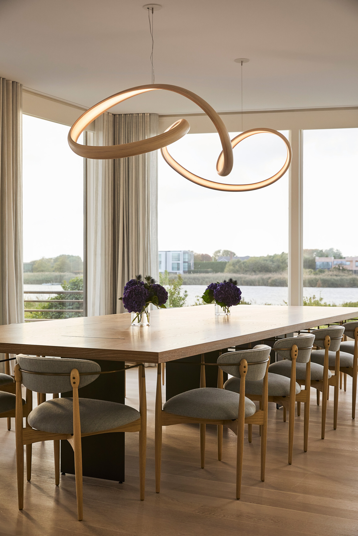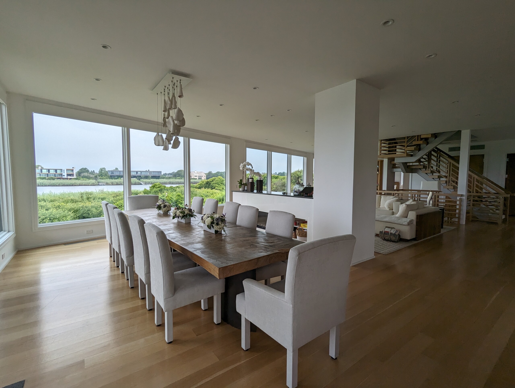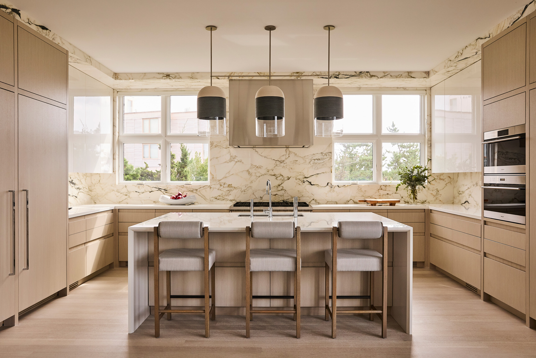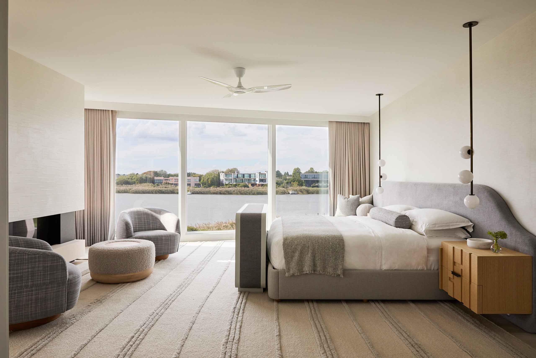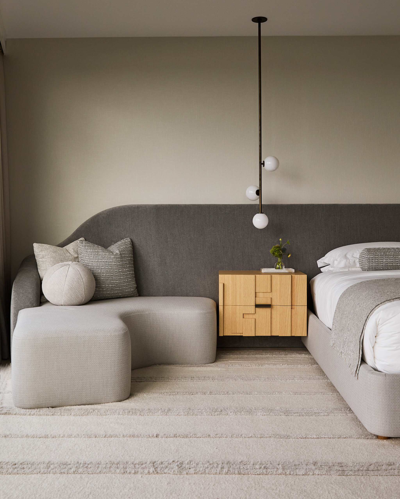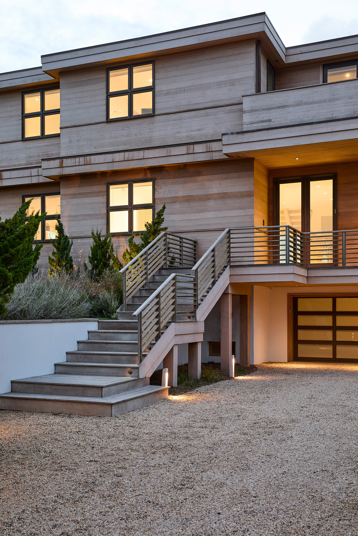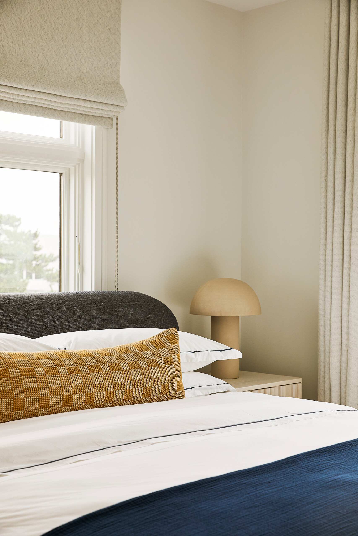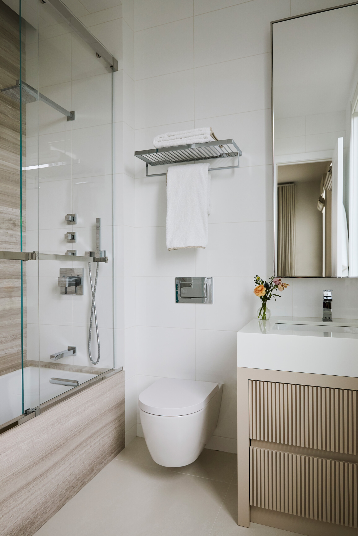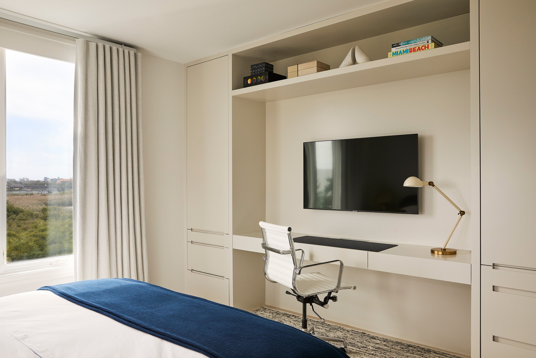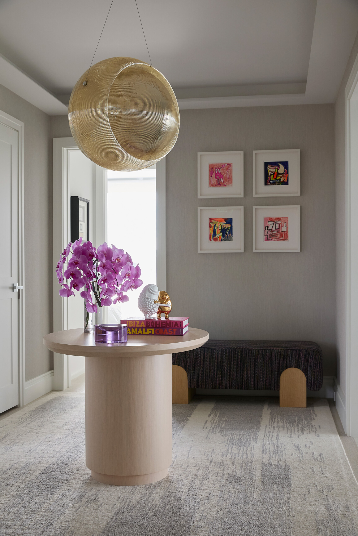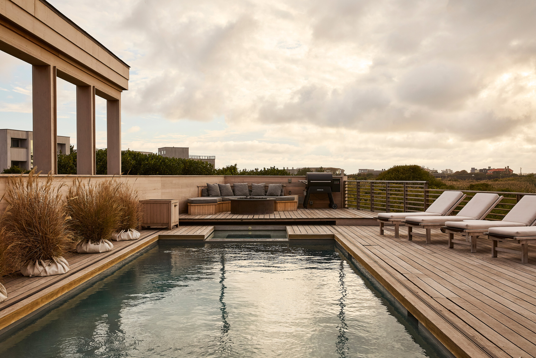Case Study of Mecox Bay
The Mecox Bay project offers an idyllic coastal retreat with a contemporary feel. The home underwent a comprehensive two-year renovation, driven by the clients’ desire to modernize and improve the flow of the public spaces. The result is a beautiful yet thoroughly lived-in interior where every detail harmonizes with the bay’s changing seasons.
Entry
A key priority for the clients was to open up the public spaces and create a seamless sense of flow. In the foyer, we replaced the wood banister with a modern glass balustrade and leather-wrapped handrail. The transparency of the glass allows light to travel freely through the space, preserving uninterrupted sight lines that the previous banister had obstructed. The entry is grounded by an organic-form carpet from Tai Ping, complemented by a custom upholstered bench and a striking archival print by David Yarrow. This serene, neutral palette establishes the tone for the rest of the home.
Living Room & Bar
To highlight the panoramic views, we opted for low-profile living room furniture that draws the focus outward. The neutral palette introduced in the foyer evolves here into layered shades of grey and light wood tones. Texture plays a starring role with woven fabrics and rich tactile qualities bringing depth and warmth. Furnished with a sofa by Ralph Pucci International, a polished quartzite–topped coffee table by Egg Collective, a pair of custom armchairs, and plush swivels from the Carlyle Collective, the space feels bespoke and refined. A modern mantelpiece elevates the space, providing a gentle divider between the living and dining spaces.
The open-concept living room is divided into smaller alcoves, including a lounge furnished with an A. Rudin sofa, Avenue Road chairs, a custom coffee table, and a sculptural lamp by Richard Haining. On the room-side wall, a custom home bar features millwork in a pale green high-gloss finish and a stone-topped bar table, which contrasts with the home’s lighter elements. Overhead, a Trueing Studio pendant in emerald glass and nickel adds a polished finish.
Dining Room
The home’s open plan flows seamlessly from foyer to living room, lounge, and dining room, fostering a sense of connection while still allowing each space to retain its own identity. The dining area is anchored by the “Edizioni” dining table by Robicara, crafted in patinated metal with a custom fumed wax wood top, surrounded by Kimberly Denman dining chairs. A sculptural “Freeform Series” chandelier in bleached ash by John Procario draws the eye upward, adding a contemporary elegance to the room.
Kitchen
Soaked in sunlight with top-of-the-line Wolf appliances, custom rift-cut white oak cabinets, and swaths of Calacatta Noir adorning the island, backsplash, and walls, this kitchen is a dream for any home chef. The space is balanced and symmetrical with a centered bar-height island paired with Thomas Hayes Studio barstools and illuminated by Articolo pendants. It’s a space where simple daily rituals feel elevated to luxury.
Primary Bedroom
The primary suite, with its sweeping waterfront views, is a quiet and comfortable place to retreat within the home. To draw the eye outward, we designed a custom Van Den Loom carpet in a subtle striped pattern. The bespoke bed features an extended headboard and a built-in bench positioned along the window, ideal for taking in the scenery. Soft cream walls temper the room’s grey palette, creating a calming balance. A small seating area by the fireplace includes Holly Hunt swivel chairs and a custom ottoman that doubles as a coffee table.
