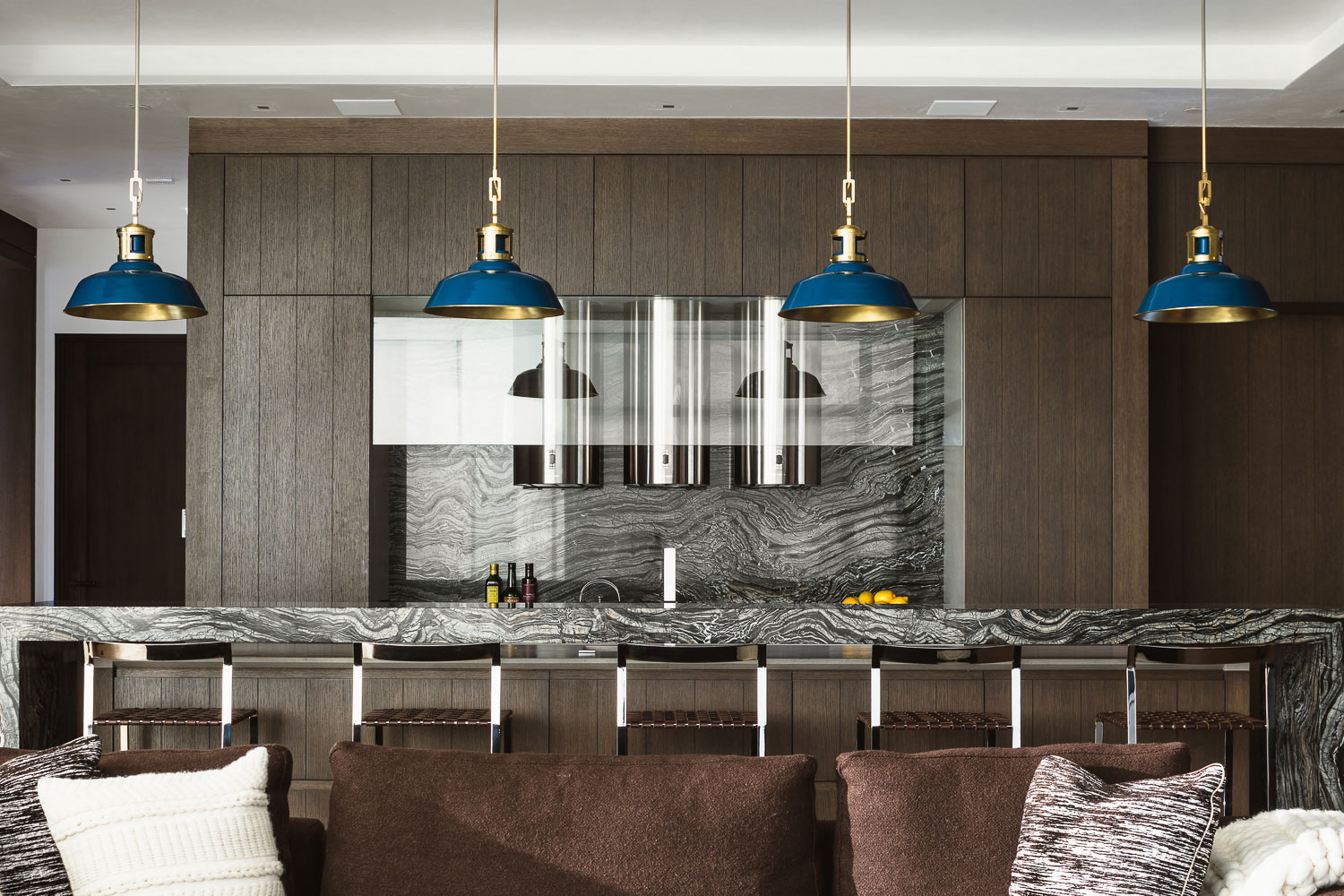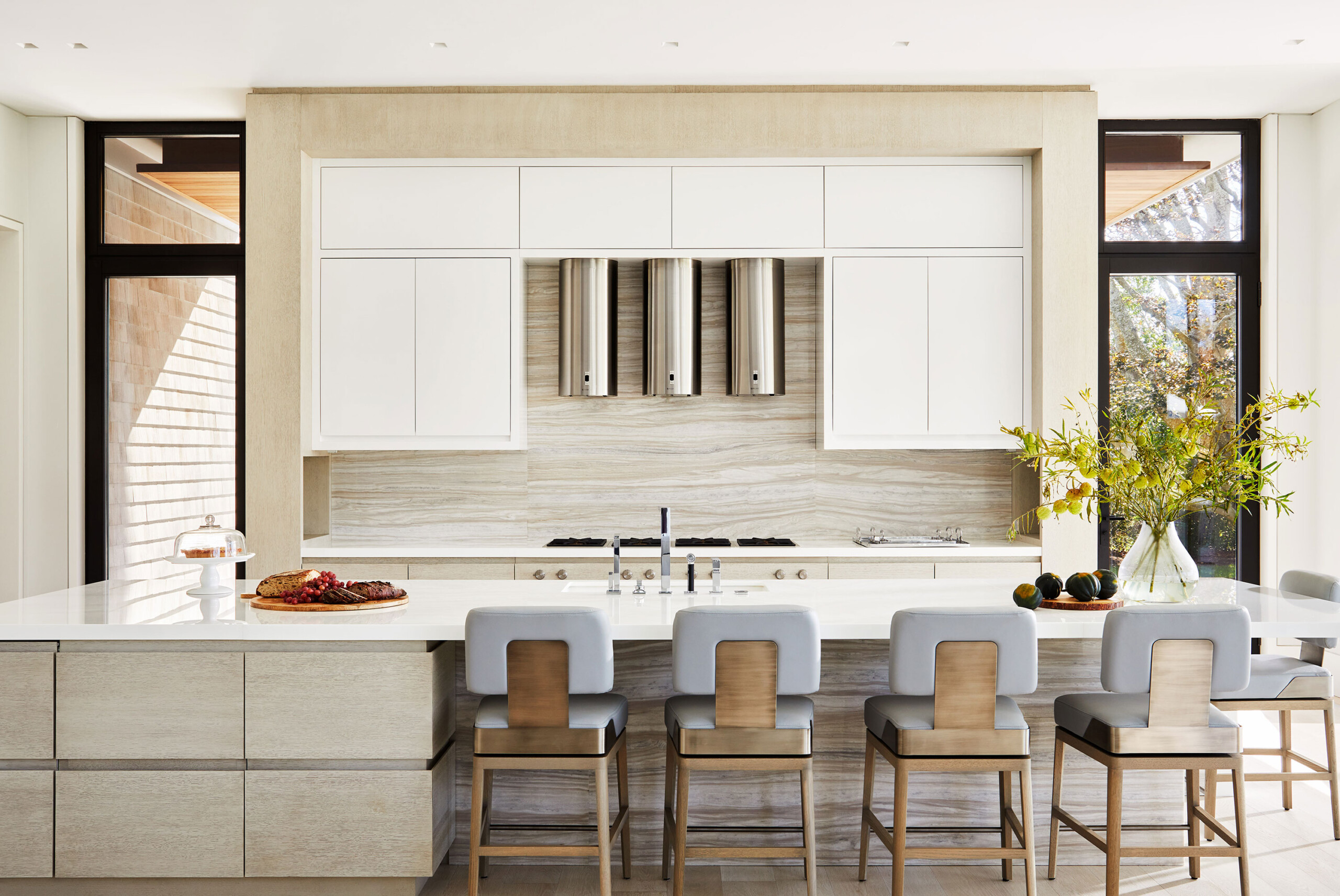Interview with Francis Nicdao: The Residential Design Process
Designing a home is an intensely personal and layered process that blends artistry, function, and an intimate understanding of how people live. To demystify what happens behind the scenes of a residential project, we sat down with Francis Nicdao, Principal and Chief Creative Officer at Pembrooke & Ives.

With over a decade at the firm and a background that spans fine arts and architecture, Francis brings a nuanced, visionary approach to every project. In this interview, he walks us through the creative journey of interior design, from the first client meeting to the final touches, and offers insight into the collaboration, craftsmanship, and innovative thinking that define the Pembrooke & Ives way.
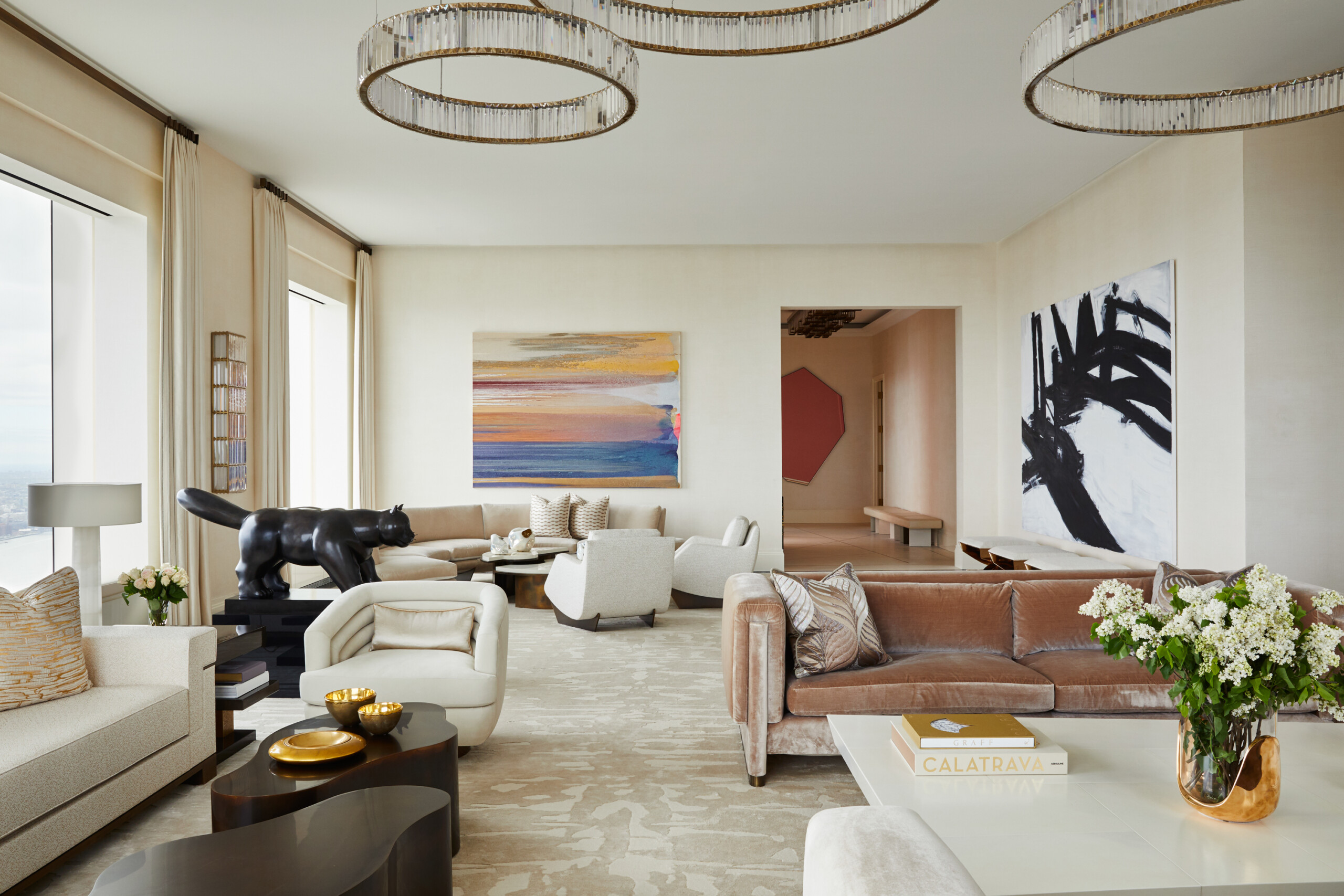
Where does the design process begin?
It all starts with a conversation. The most important thing is to learn as much as we can about the client; Who they are, who else will be utilizing the home, and what their everyday life looks like. We ask about family dynamics, ages, routines, and even hobbies, because first and foremost, the home needs to function for the people living in it.
Understanding what drew a client to our work helps us understand their aesthetic preferences and the design styles they connect with. Many clients are well-informed, arriving with a narrative, Pinterest boards, or saved images. Others come to us without much previous experience; in those cases, we enjoy walking them through the process and developing the design from there.
How does the design process vary for a new build versus a renovation?
Each comes with its own opportunities and constraints. Renovations require upfront conversations about what to preserve and how to adapt the program within the limits of an existing structure. In some ways, they can be more straightforward because you’re working within a defined box.
On the other hand, new builds are a blank slate, which can be incredibly exciting but also demands a more rigorous editing process. The possibilities are endless, so we focus on refining the vision to ensure cohesion, functionality, and beauty.
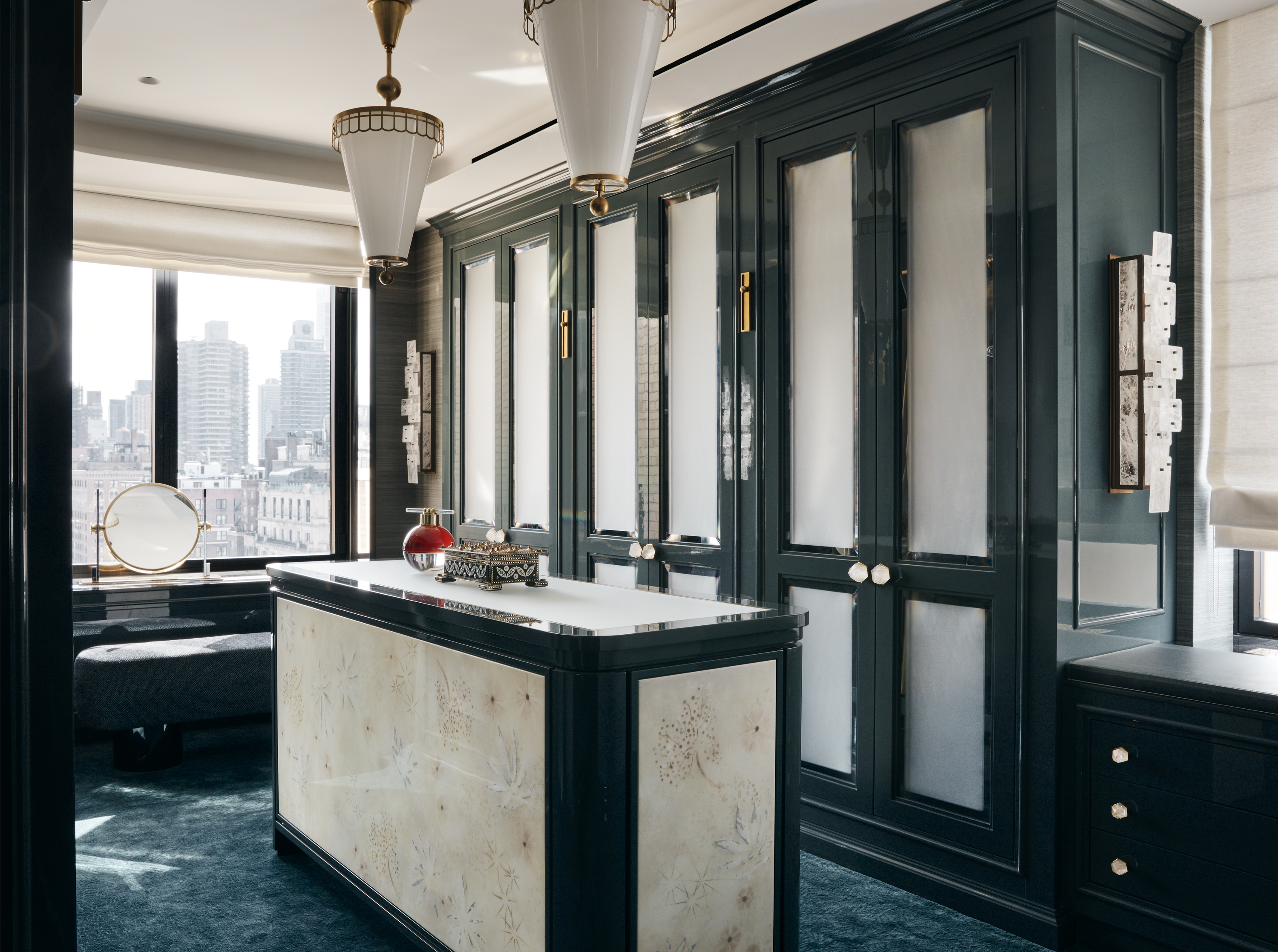
How do you approach designing multiple houses for the same client?
When working on a client’s second, third, or fourth home, we always like to revisit the design of their existing properties and the amenities and layouts they’re used to. Typically, they want a sense of familiarity in spaces like the kitchen, bathroom, and dressing room. It helps us tailor each new home to their evolving needs while maintaining a sense of continuity. Our design process is also very site-specific. We understand that the use of a home in Palm Beach is very different from a condo in New York City. It’s a delicate balance of maintaining continuity where it counts and creating a unique design that respects the location.
How does the design differ based on the location of a project?
We’re very attuned to a sense of place in our work. Every project begins with a deep dive into the site, asking what’s unique about it, what the climate and light are like, and how the client connects to the location.
Regarding materials, we gravitate toward light, warm stones and high-gloss surfaces in tropical climates, while bolder, more high-contrast stones and textural wood are great in rugged mountain terrains. New York City is more luxe and urban, with modern, transitional, and traditional styles prevailing. We use a lot of lacquered wood, metal finishes, and Art Deco influences that echo New York City’s unique architecture.
A project should feel rooted in its surroundings, whether it’s urban, coastal, or mountainous. That said, sometimes breaking the rules can create something truly memorable.
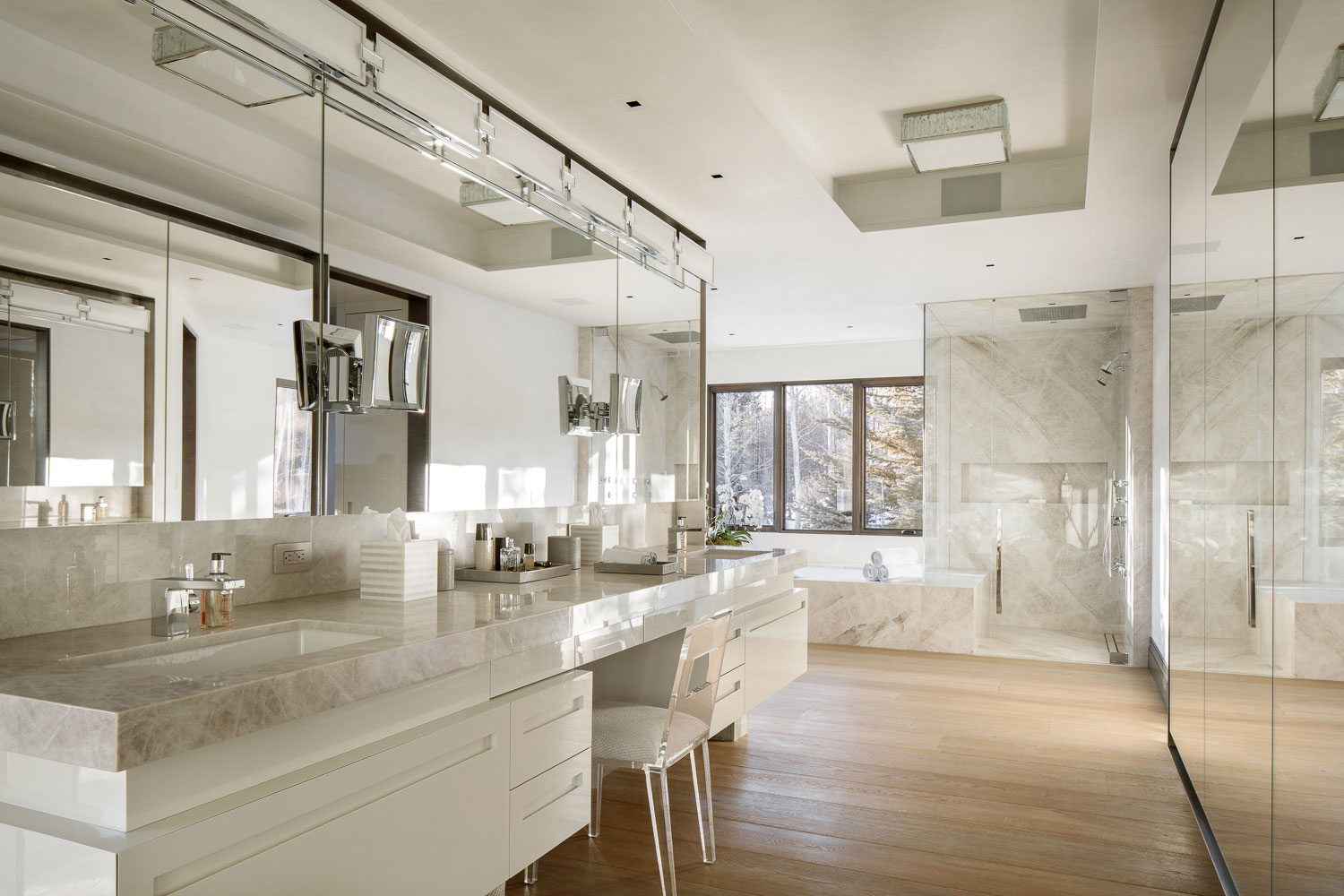
What is the most valuable thing a client can bring to a first meeting?
The most valuable thing is clarity around the programming: how they want to live, what functions the home needs to support, and what their priorities are. We can guide them on design direction, flow, and spatial relationships, but their input on lifestyle is essential. Our role is to elevate their vision and bring it to life in ways they may not have even imagined.
How would you define an ideal client-designer relationship?
Mutual respect and trust. Designers need to remember that clients are the ultimate end-users of the space, and we must respect their needs and goals, especially when they’re making such a significant investment. At the same time, clients hire us for our creative expertise and guidance, and we are most effective when we are given their trust.
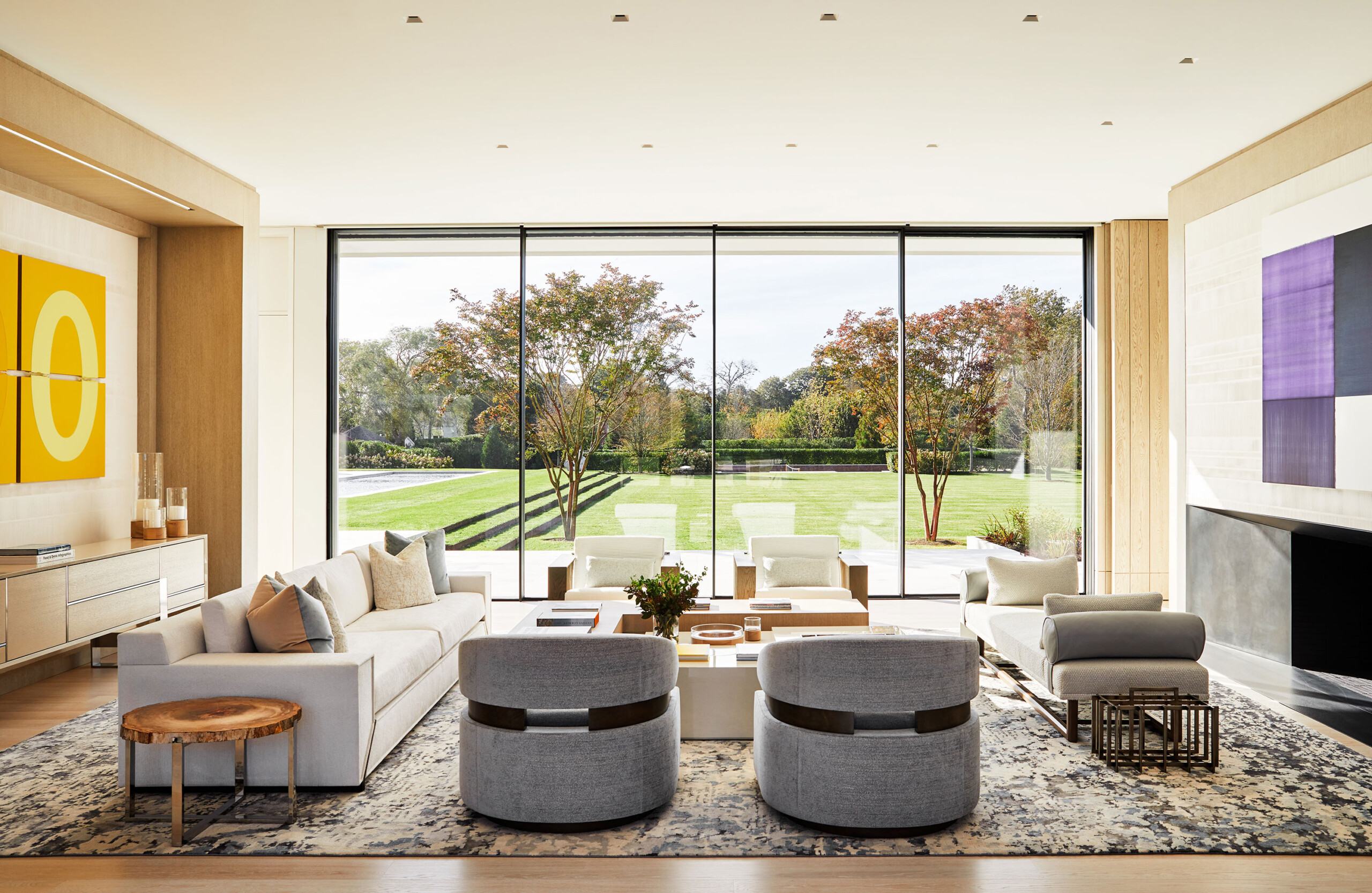
Each project is unique, but can you tell us what a typical timeline looks like?
There is no “typical” timeline as no two projects are exactly alike, but we have a team of quick thinkers here who will find every creative solution to push the project forward and minimize the timeline.
What are some of the more challenging aspects of a project?
Establishing project parameters like budget, timeline, and scope from the beginning helps alleviate future challenges. Having more difficult conversations upfront helps manage expectations for the project and allows us to focus on the fun and creative parts of the project.
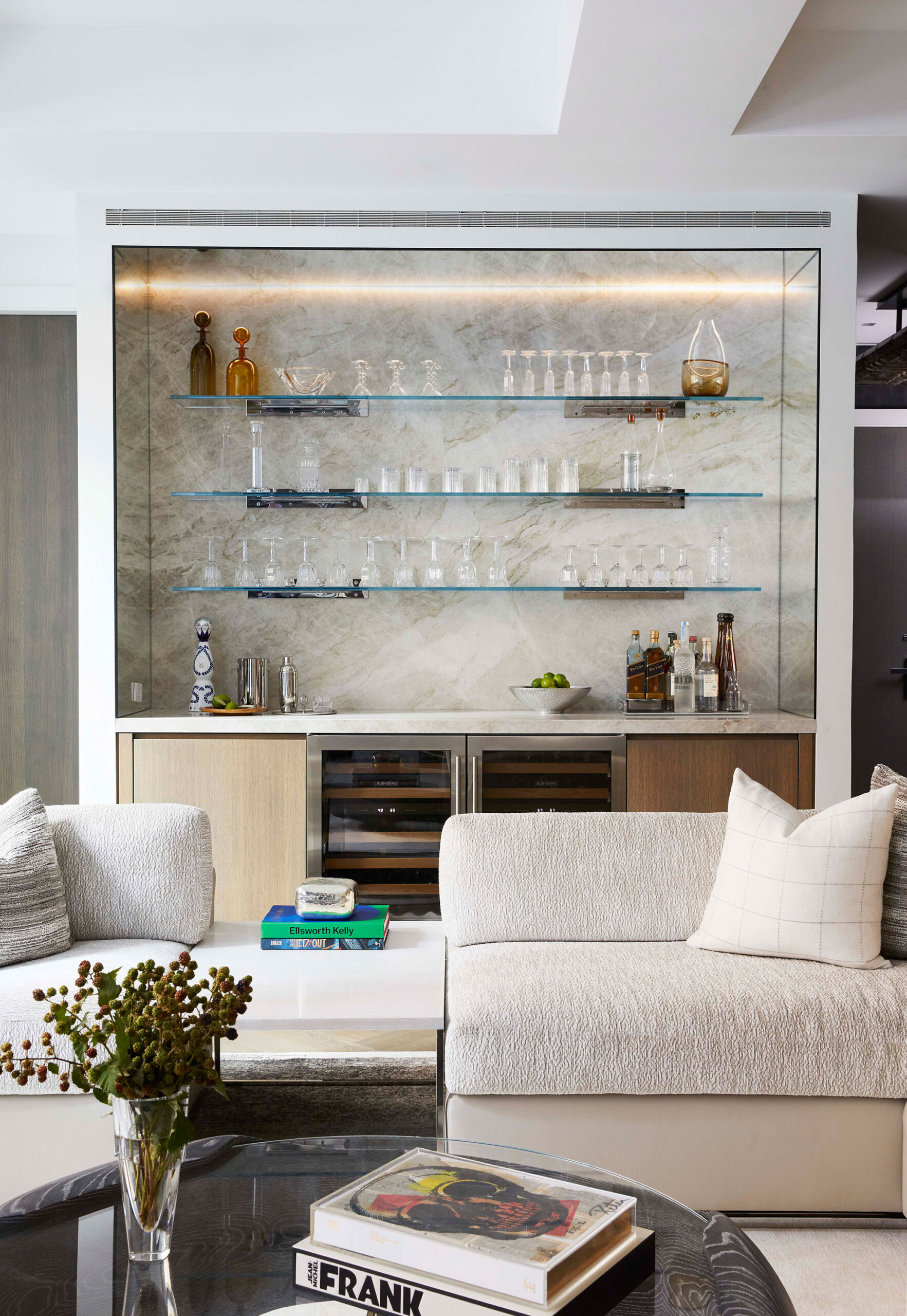
What aspects are the most rewarding to you?
The creative journey is rarely linear. The design often evolves significantly from the initial concepts to the final product, shaped by the input and collaboration of both our team and our clients. As each layer is added, the design takes form.
Accessories, in particular, have a transformative effect, bringing a sense of life and warmth to the interior and making the space feel more inviting and lived-in. It’s a stage our clients connect with deeply; while much of the design process can feel abstract, introducing the smaller, more tactile elements brings the vision into focus. Seeing that moment of realization and witnessing our clients’ excitement is incredibly rewarding. When the client is happy, and the team feels proud of what we’ve accomplished. That’s the ultimate success.
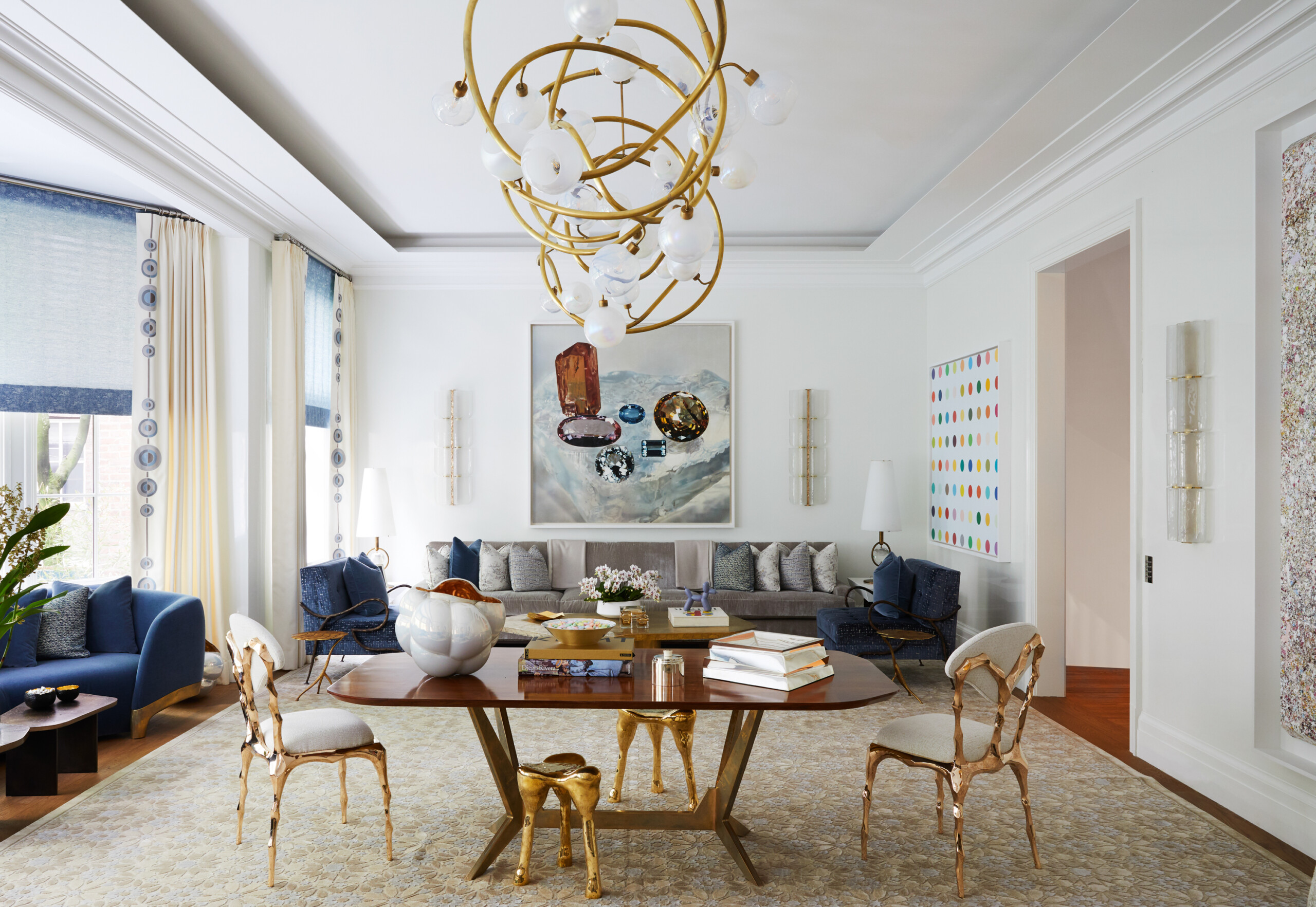
What do you think resonates with clients about working with Pembrooke & Ives? Why do clients choose to work with us?
We’re proud of our portfolio and the level of detail we bring to each project, so we hope the people who choose to work with us are excited about what we bring to the table. Our clients value that we create thoughtfully curated interiors tailored specifically to them. We travel the globe to find the latest materials and greatest craftspeople, which allows us to bring a bespoke element to each project.
But what really sets us apart is the experience. We take the work seriously, but we don’t take ourselves too seriously. We like to keep things light, collaborative, and enjoyable. There’s a sense of levity in our work; we try to have fun along the way. We’re not perfect, but we’re flexible, hands-on, and deeply committed to doing great work.
