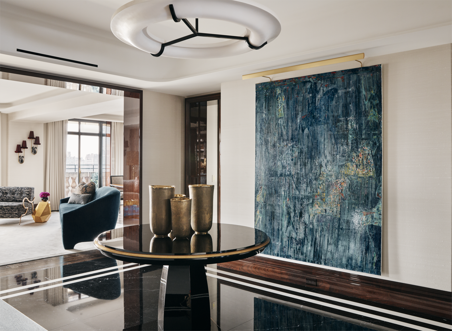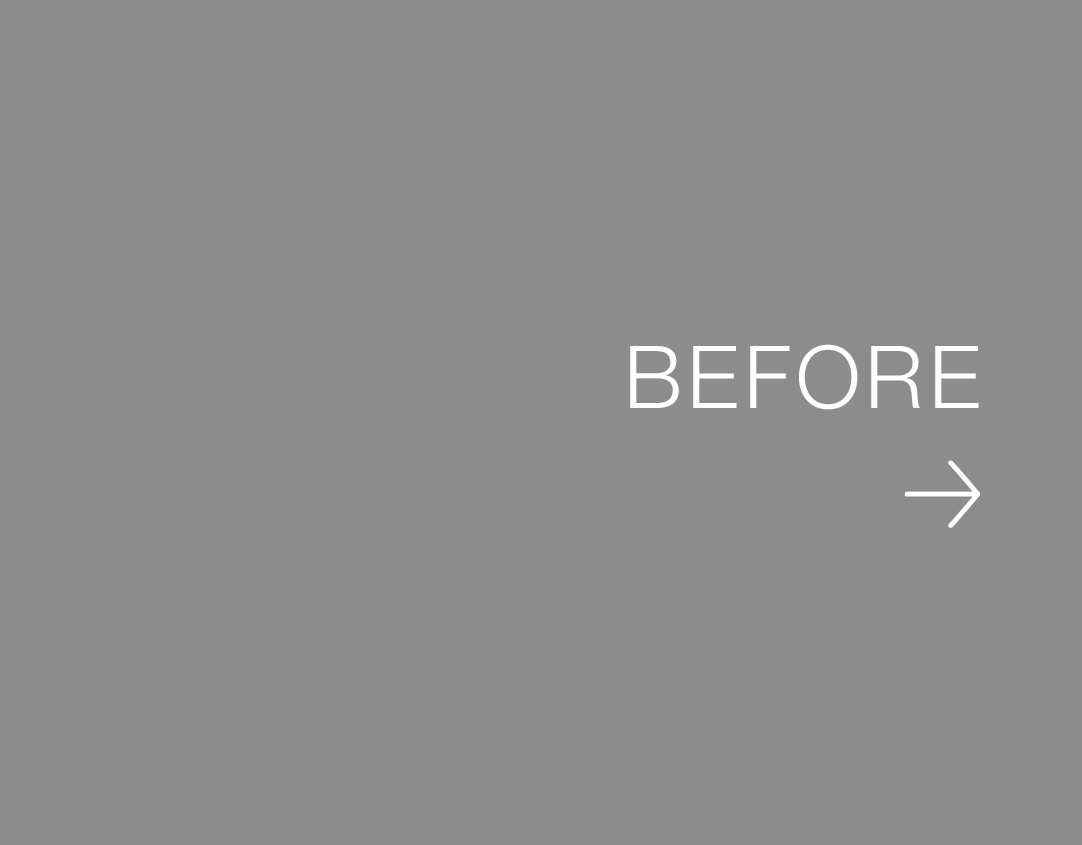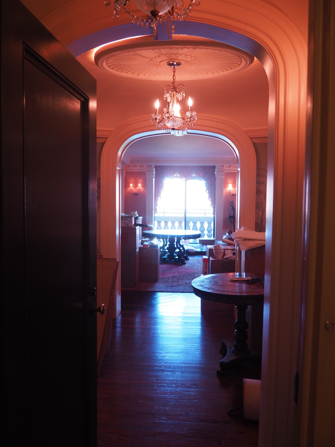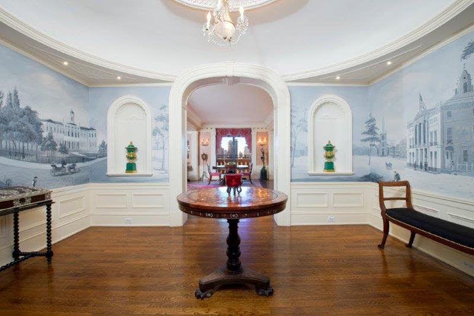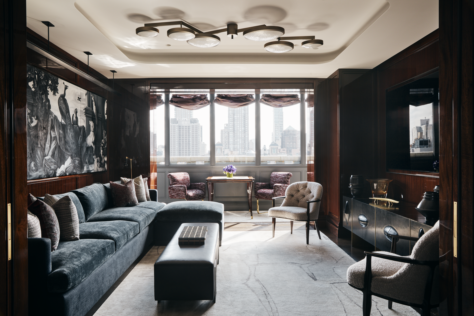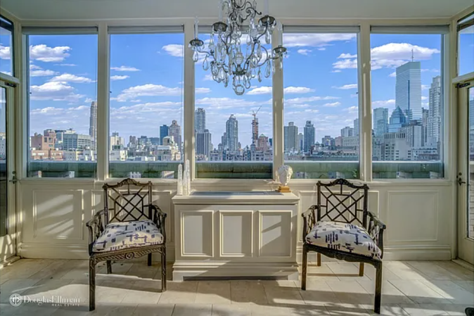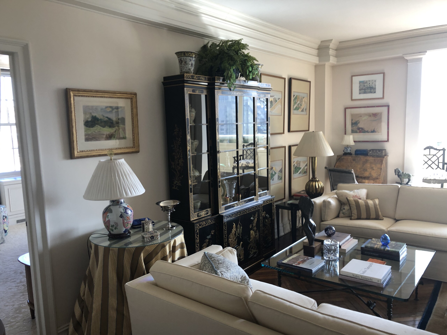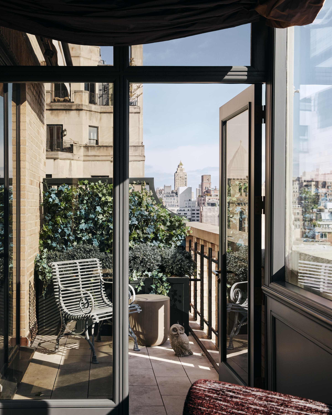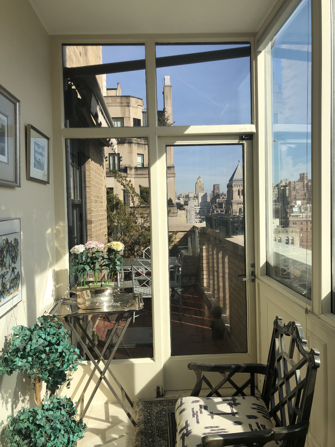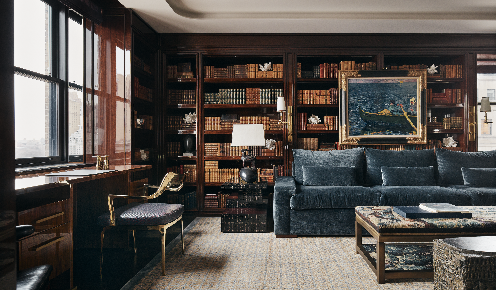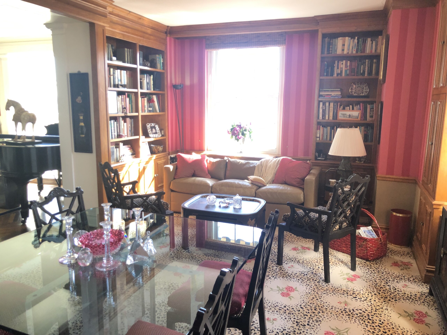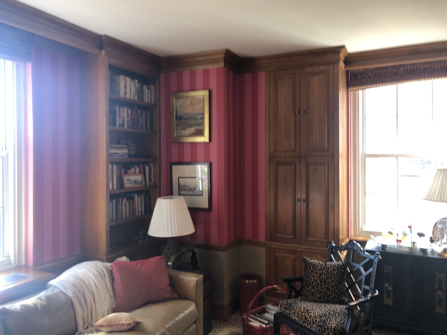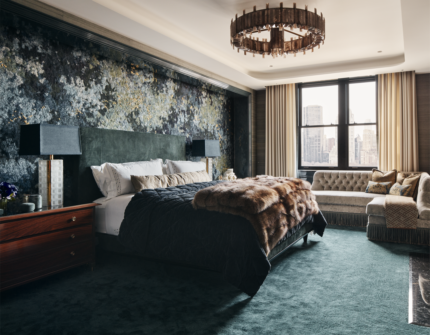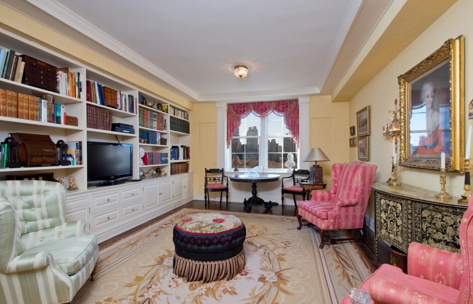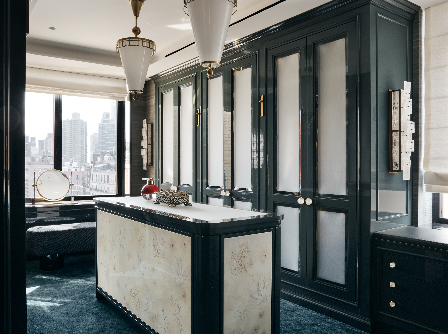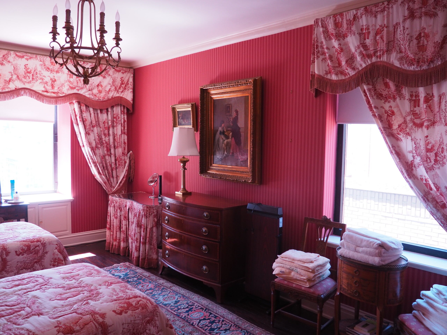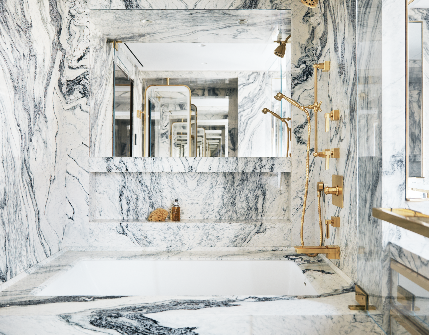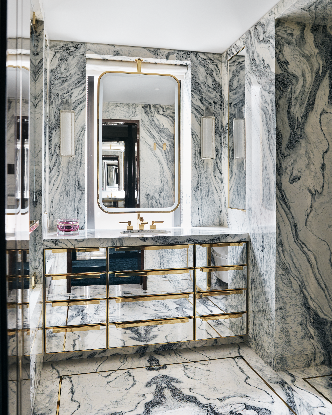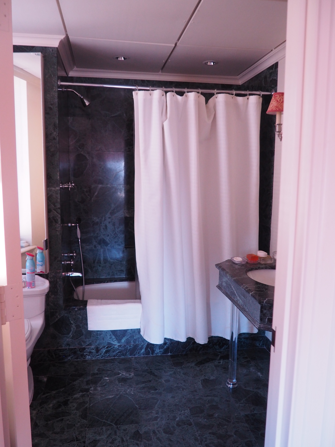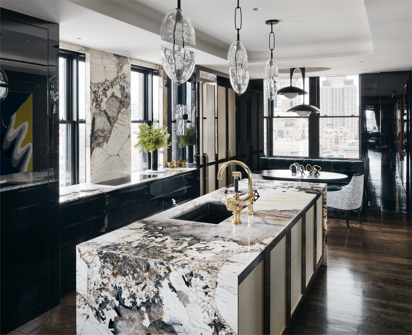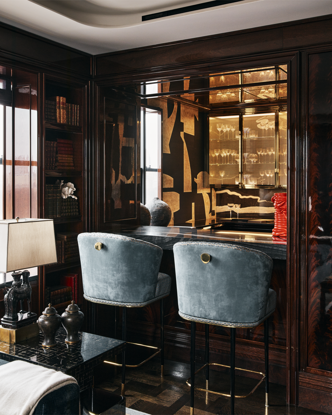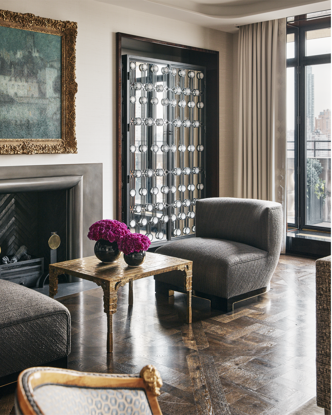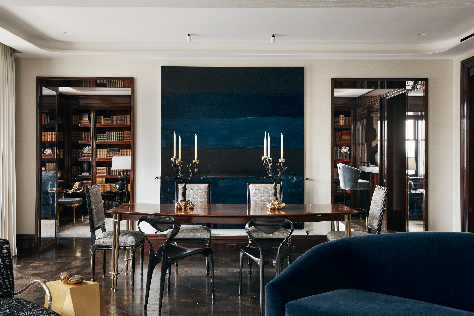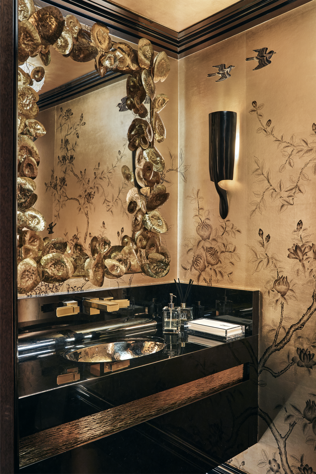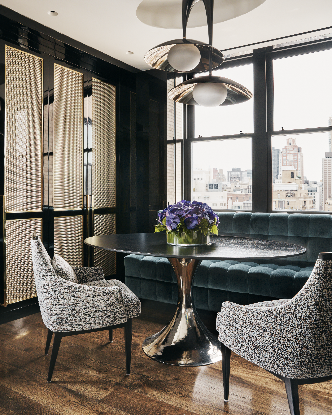Case Study of Luxe Urban Expansion
The Luxe Urban Expansion apartment occupies the entire 15th floor of an iconic Art Deco building, originally designed by the renowned architect J.E.R. Carpenter and completed in 1927. This residence, a quintessential New York pied-à-terre, embodies Pembrooke & Ives’ signature approach to elegance, luxury, and masterful craftsmanship. Once four separate apartments, our clients gradually acquired the units and transformed them into one grand, cohesive home. As a result, many rooms have been reimagined and relocated. A rich, moody palette creates a sophisticated and cohesive atmosphere throughout the space.
The foyer has been thoroughly modernized, featuring a newly updated ceiling that lends a sleek, contemporary aesthetic. Lacquered wood baseboards and doorway casings offer a polished touch, while a striking teal-toned art piece anchors the space and echoes the color scheme throughout the home. The polished black marble flooring adds a reflective quality, mirroring the ceiling and enhancing the foyer’s sophisticated allure.
This light-filled living room underwent a dramatic transformation, embracing a moodier aesthetic. A large-scale art piece resembling a mural creates a striking focal point that adds a distinctive touch to the space. Lacquered wood paneling and custom built-ins further enhance the room’s refined character. Overhead, a bespoke ceiling fixture by Gaspare adds a layer of artistry and elegance.
The intimate balcony and sunroom adjacent to the living room have been refreshed with deeper paint tones, creating a striking contrast between the natural light from the windows and the rich hues within the space. On the balcony, ivy was planted to provide privacy, while a custom metalwork lounge seat invites our Clients to relax and take in the view.
We extended the bookcases in the library to occupy the entire open wall, significantly enhancing the room’s impact. This updated space seamlessly integrates with the rest of the home, featuring a blend of glossy lacquered wood and deep jewel-toned teal. A custom-built bureau desk in front of the window is equipped with an inset leather writing pad. An artful display of a striking art piece adds visual interest against the backdrop of the bookcases.
In the primary suite, we introduced a custom handwoven wool artwork by Claudy Jonstra featuring hand-spun yarn and intricate embroidery, which imparts a unique touch of bespoke artistry. The room is anchored by wall-to-wall teal carpeting, which adds a sumptuous feel and warmth. The final design epitomizes timeless luxury and sophistication, capturing the essence of classic New York and old-world elegance.
We transformed a bedroom into an exquisite dressing room for the primary closet, seamlessly continuing the home’s cohesive palette. A custom center island is the room’s focal point, elegantly illuminated by a pair of beautifully designed pendant lights.
The primary bathroom underwent a dramatic transformation, expanding the space and installing floor-to-ceiling stone. With its striking veining, the natural black marble creates a powerful visual impact.
