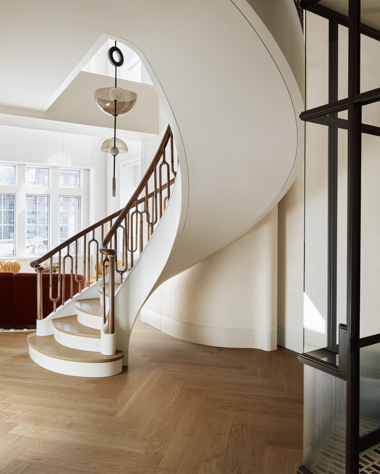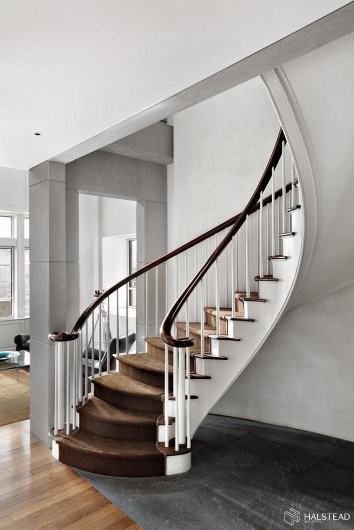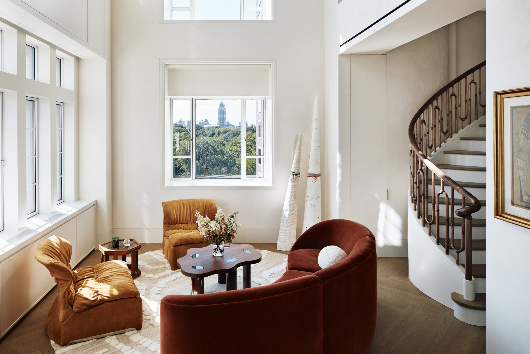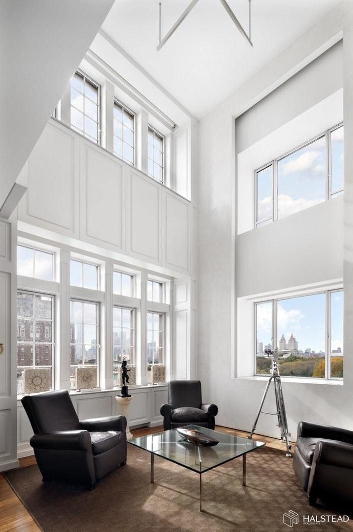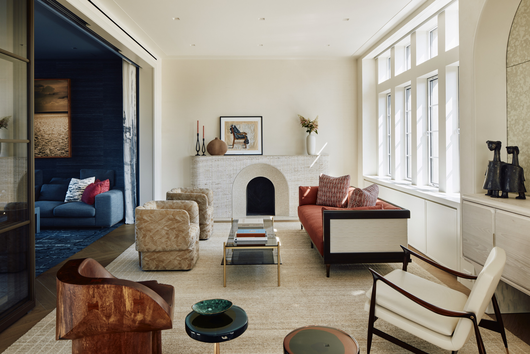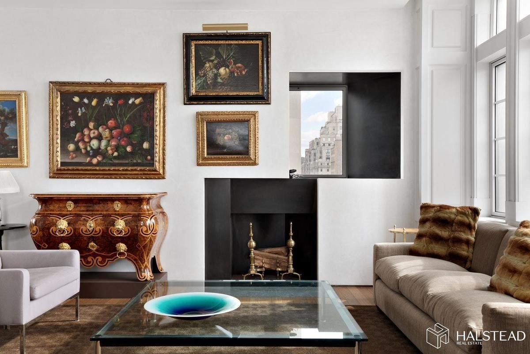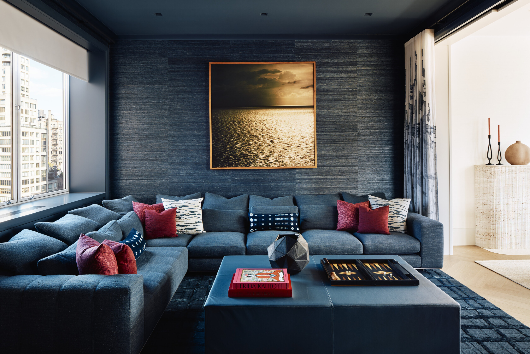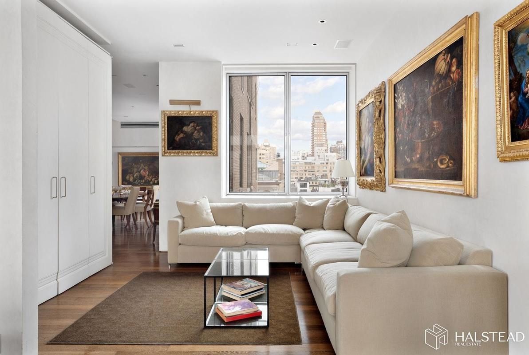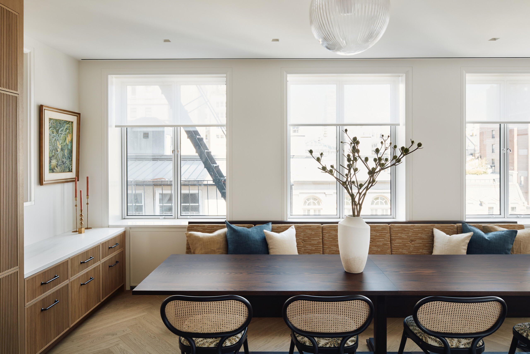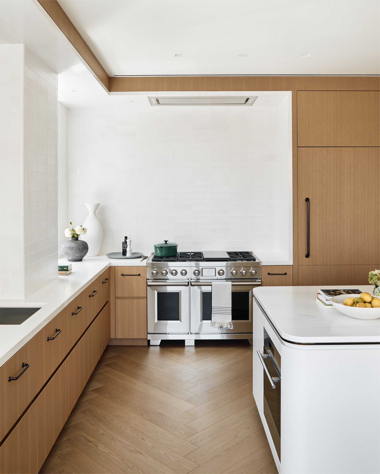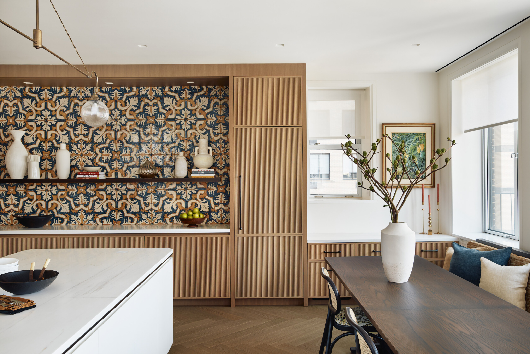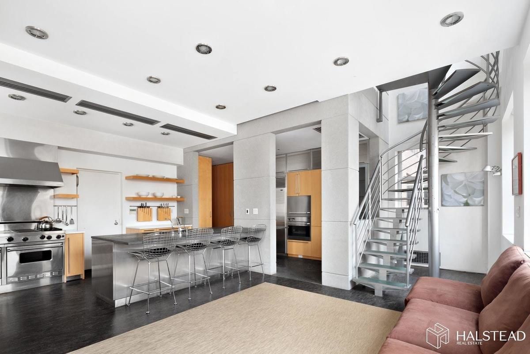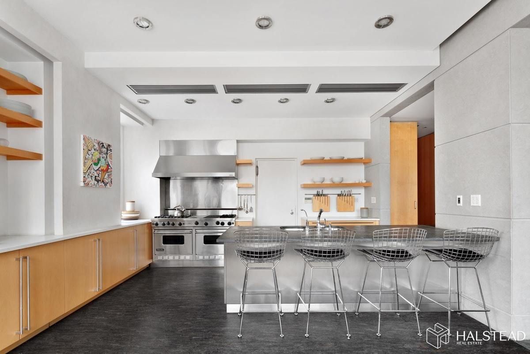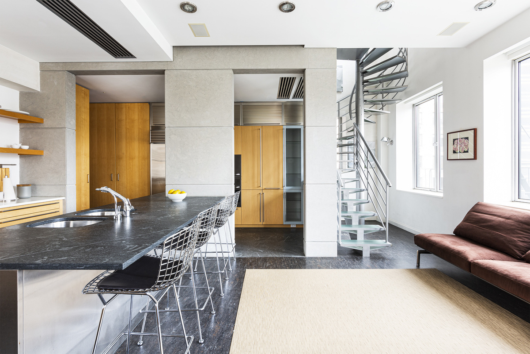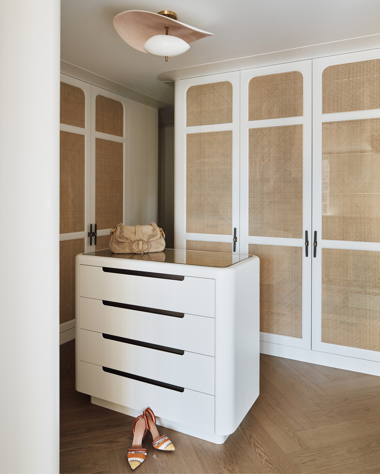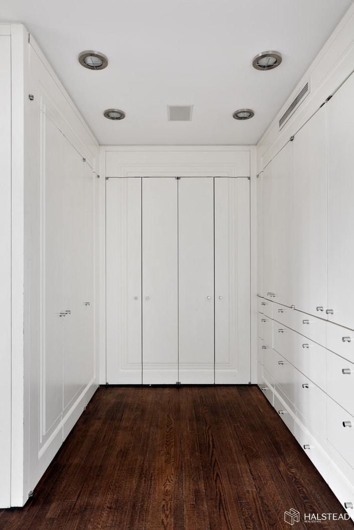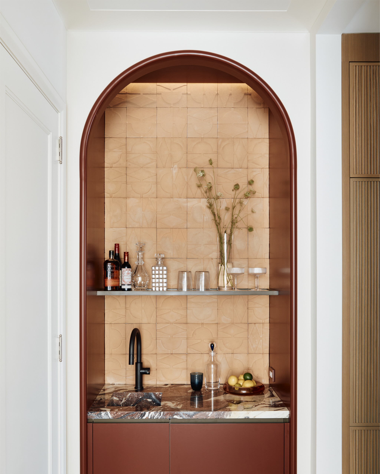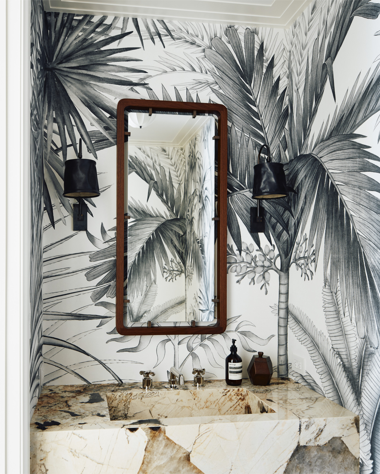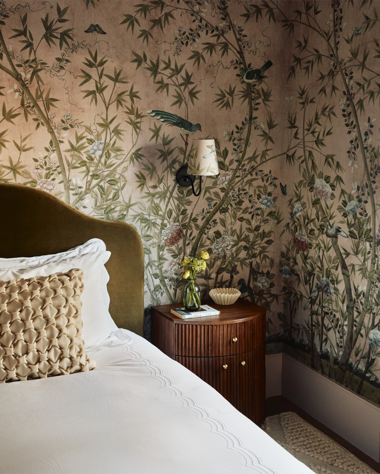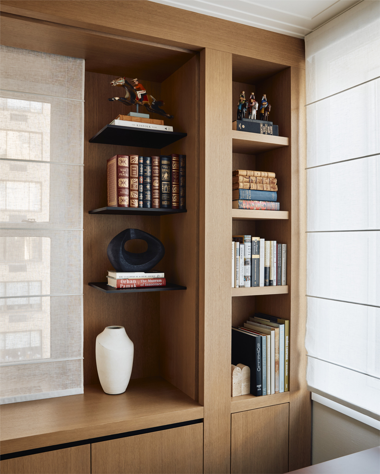Case Study of 79th St Duplex
The incredible spiral staircase was updated with a handcrafted railing by Meezan Stairworks. The new herringbone hardwood floors bring warmth and texture, while cove and inlay lighting accentuate the home’s unique architectural details. A smoked glass pendant by Marc Wood Studio commands attention, creating a dramatic focal point from above. By removing the ceiling to reveal double-height windows, we opened up the space, allowing natural light to flood in and elevate the airy, sophisticated atmosphere.
Bathed in sunlight, this seating area radiates warmth, elevated by vibrant colors that enliven the space. Yellow ochre lounge chairs, chosen by the client for their Mid-Century flair, introduce an eye-catching contrast. An oak coffee table, crafted in a cloud-like shape, anchors the space, offering an ideal spot for a floral arrangement. A gently curved sofa defines the area, guiding movement naturally through the open floor plan.
This stylish, modern living room features a sophisticated, neutral palette with warm, earthy tones. The room centers around an unfilled travertine fireplace with an arched opening, creating a focal point on the far wall. The seating arrangement includes a rust-red sofa with patterned pillows, plush beige armchairs, and a sculptural wooden chair, all thoughtfully placed around a glass-top coffee table with gold accents. Large windows flood the space with natural light, enhancing the airy feel.
The media room has a moody, sophisticated ambiance with deep blue-gray walls and a large, plush sectional sofa that invites relaxation. The sectional is adorned with various pillows in muted patterns and rich reds, adding warmth and contrast to the room’s cool palette. In front of the sofa, a large ottoman serves as a functional coffee table. The TV is mounted across from the sofa, making this room an ideal spot for immersive entertainment.
This kitchen was designed as a space for community, where cooking and conversation flow naturally. Removing the secondary metal spiral staircase was key, opening up additional counter space and an extended dining area with a custom table and banquette that effortlessly transitions from casual to refined. White oak cabinetry with fluted facades frame 17th-century Portuguese-inspired clay tiles for a showstopping focal point above white dolomite countertops. Outfitted with state-of-the-art appliances, this kitchen demonstrates that high design and everyday functionality go hand in hand.
This walk-in closet bridges the primary suite’s bedroom and bathroom. The custom wardrobe’s feature cane detailing is thoughtfully concealed in glass to protect clothing from snagging on the natural weave. Overtop the central island, a pink pendant light by Elsa Foulon Studio hangs to add a playful touch.
