4 Types of Holistic Wellbeing in Our Interiors
Wellness has evolved from a trend into an enduring lifestyle shift, and its influence continues to shape the way we live. In every interior we design, we seek to create spaces that promote a healthier, balanced, and leisure-focused way of life—one that nurtures both body and mind. We’ve chosen 4 popular types of wellness to demonstrate how interior design can inspire well-being in every space.
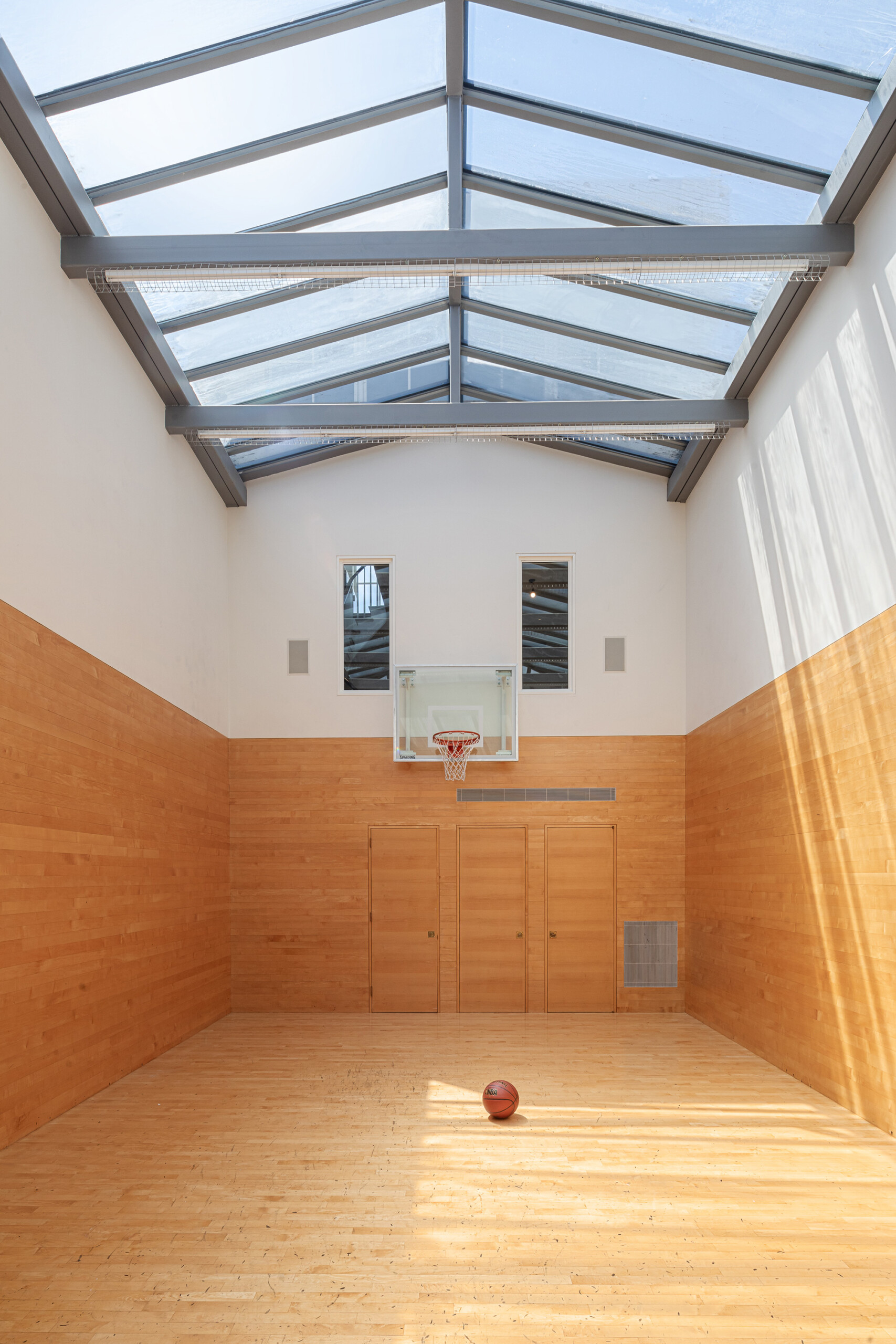
Promoting Physical Wellbeing
Our Townhouse project features a unique basketball court on the home’s top floor. We created a minimalist design in the double-height space that showcased the classic basketball court narrow wood plank flooring, carried up into the walls and doors. Covered by a pitched glass roof that floods the court with natural daylight, the design helps regulate a balanced circadian rhythm to enhance overall well-being.
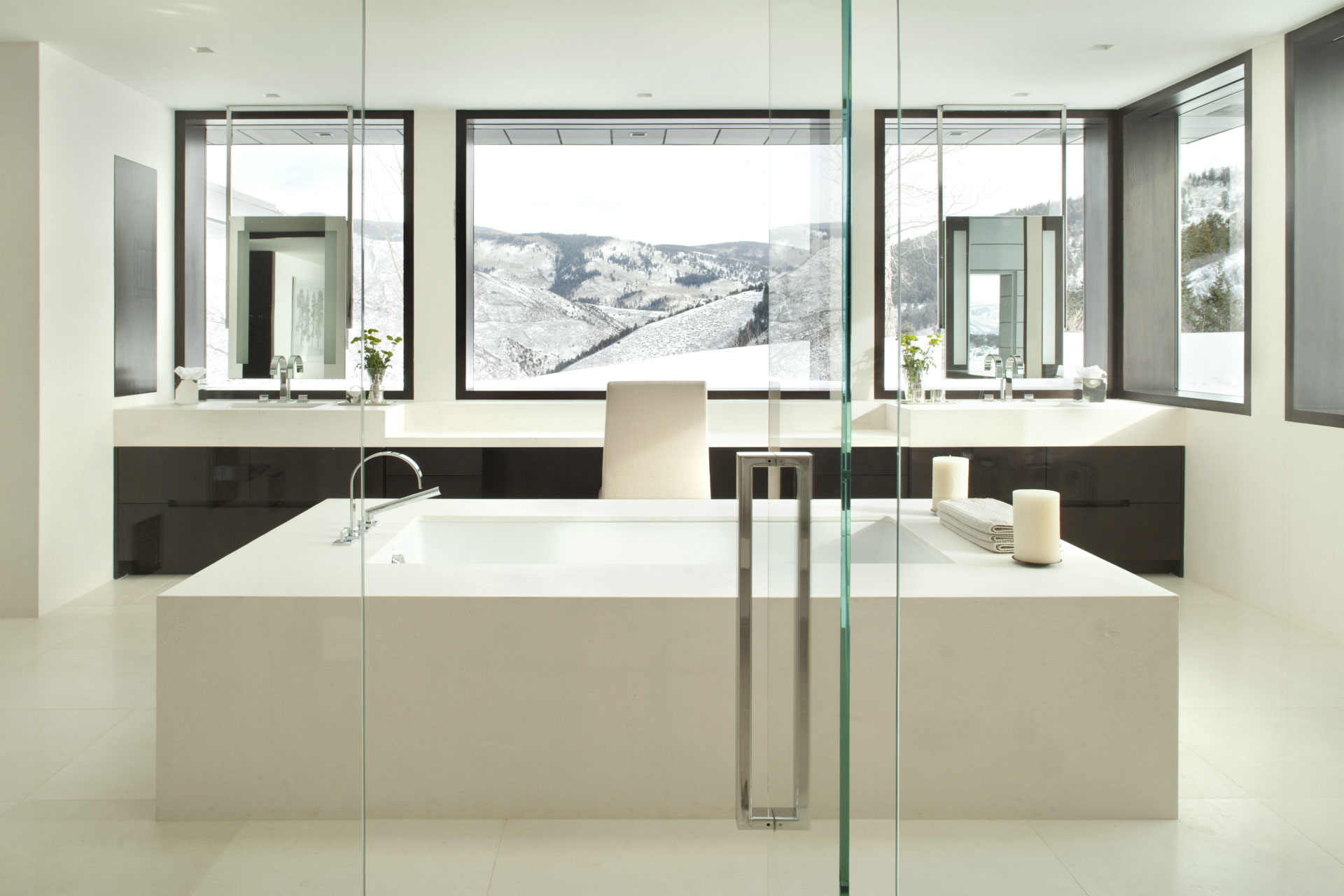
FOCUSING ON Mental WellNESS
The Modern Mountain home in Colorado offers a transcendent escape for a New York City-based family. The primary bathroom is designed as a sanctuary for relaxation, with a freestanding soaking tub encased in champagne limestone that invites moments of mindful relaxation, all with breathtaking views of the surrounding landscape—perfect for unwinding and promoting mental wellness. The space also features double vanities and a rejuvenating steam shower; all enveloped in a muted, neutral palette for a cohesive and calming effect. Porcelain tile, espresso-stained oak doors, and sleek glass accents contribute to the contemporary aesthetic.
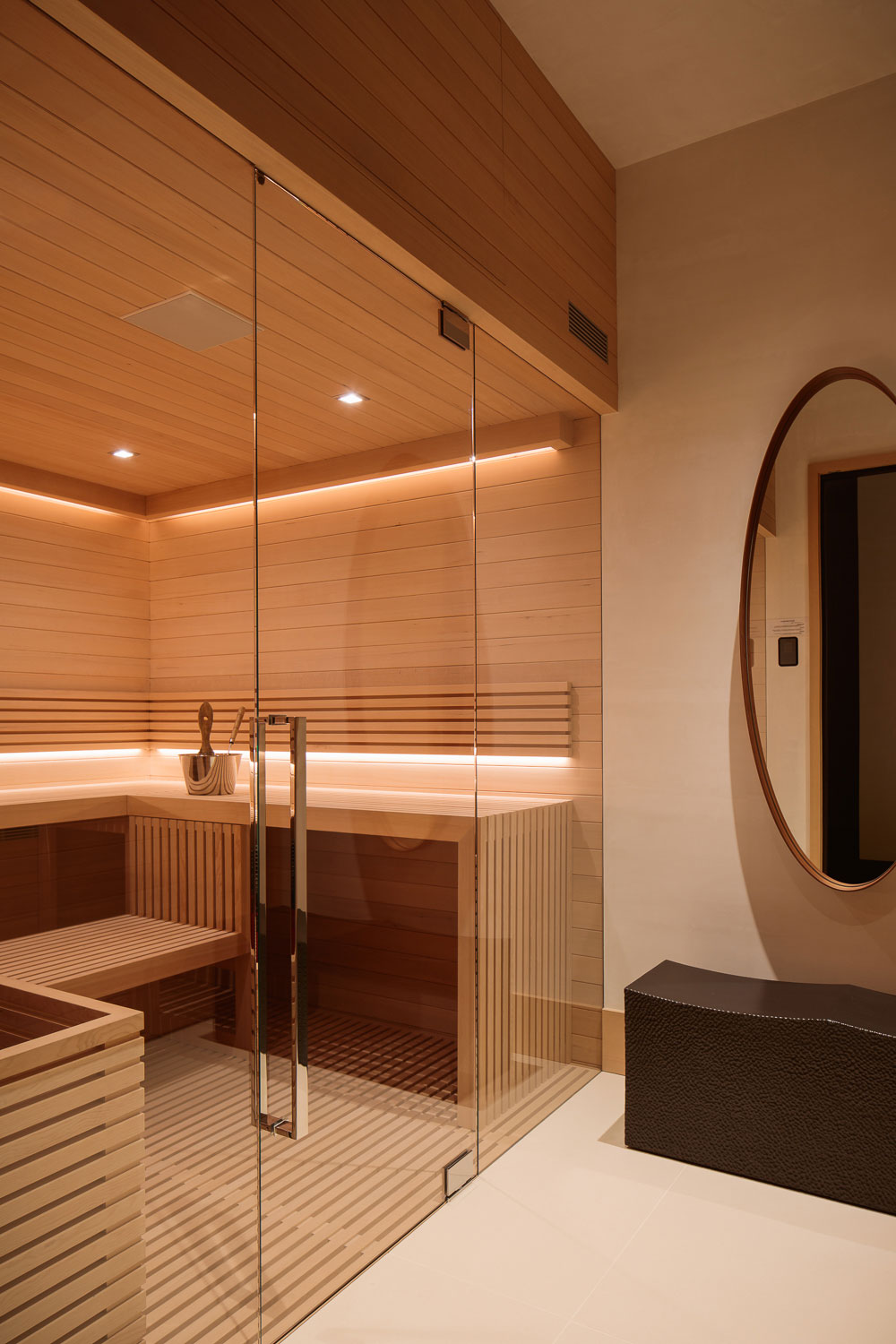
Our Red Mountain project is a contemporary ski chalet in Aspen, Colorado. One of its standout amenities is a custom wood-burning sauna, beautifully crafted with cedar planks and framed by a modern glass door. The strong geometry and clean lines ensure a sleek, updated look while still honoring the chalet’s natural surroundings. A ten to 15-minute session in this sauna boosts blood circulation, releases endorphins, and improves mental health. Perfect for warming up after a long day on the slopes, the sauna also aids in muscle recovery, promoting both physical rejuvenation and deep relaxation.
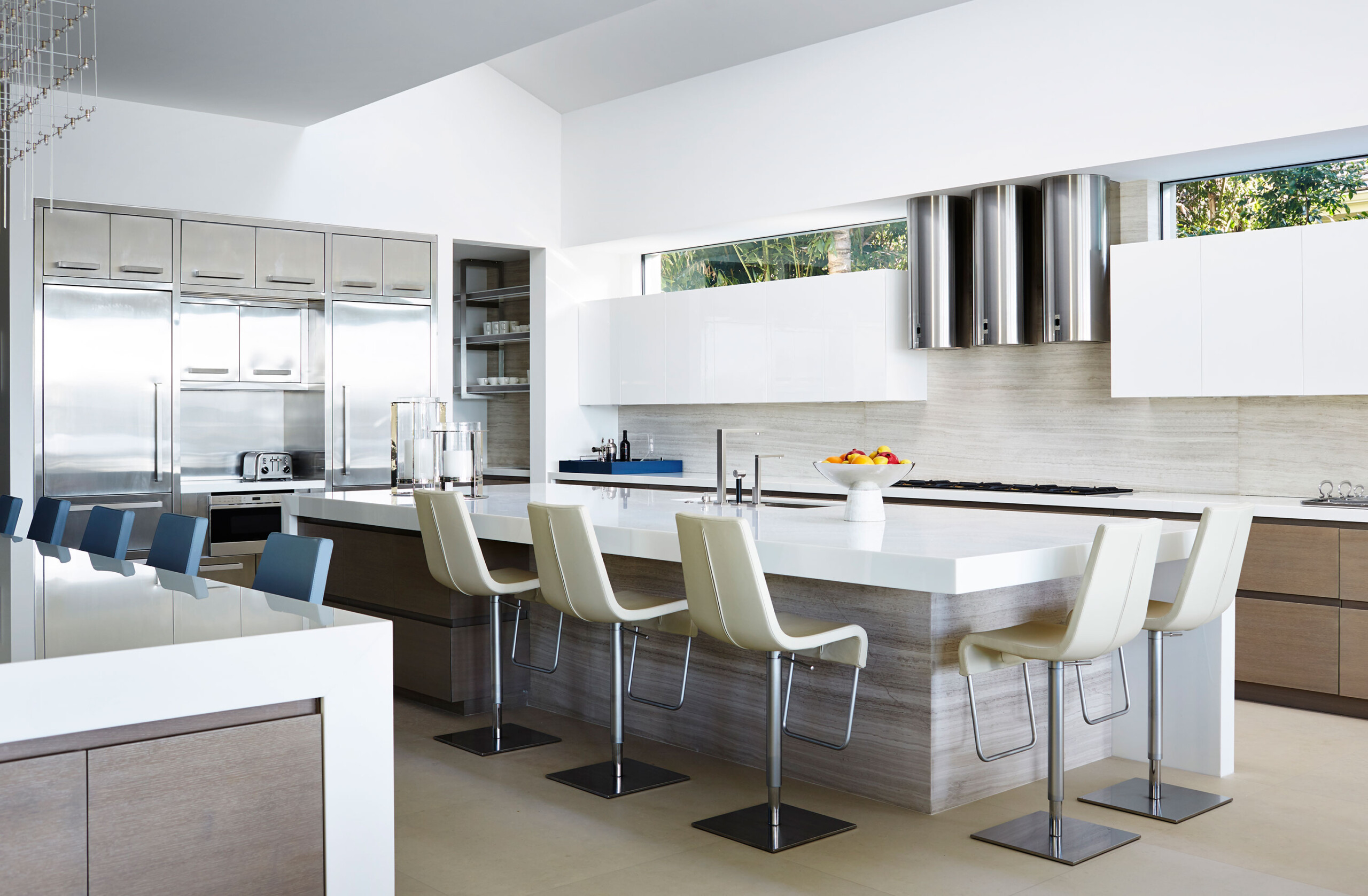
Fostering Social Connection
It is said by many that the kitchen is the heart of the home. It’s a place to gather, bond, and create memories. Our Lost Tree Way project features a serene kitchen ideal for just that. The palette of white, natural stone, ashy wood and chrome lend to a chic and contemporary look. Recognizing that a kitchen serves as more than just a culinary space, we designed it to be a hub for entertaining, with ample seating and keeping headspace clear of cabinetry or obtrusive lighting overhead.
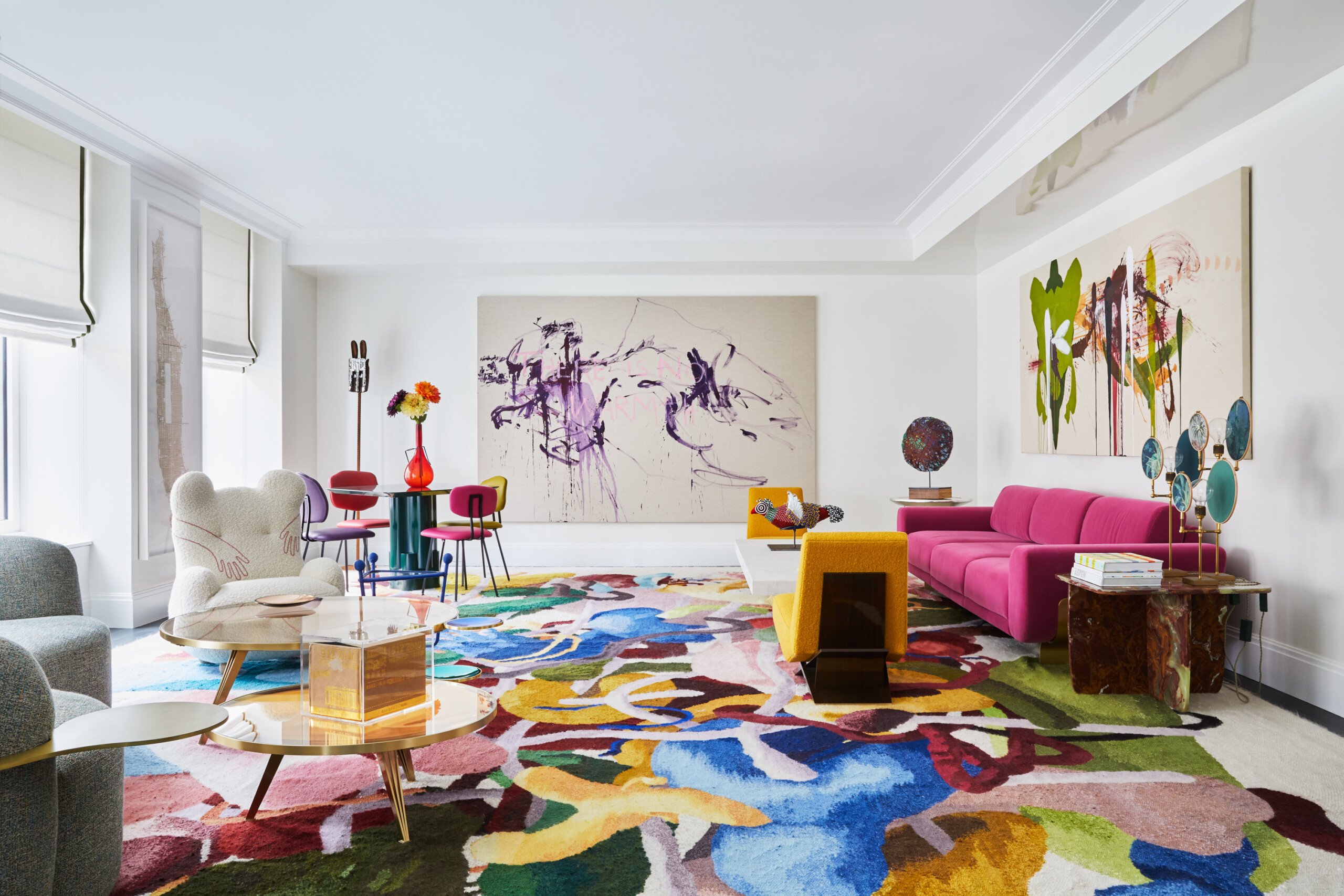
Our Colorful Collector’s Abode living room was designed specifically to entertain a room full of guests. To promote conversation, we designed three smaller seating groups in the living room and saturated the room with conversational pieces. A game table, a long sofa arrangement, and a rounded seating corner promote interactions of different activities and sizes. As an advocate for up-and-coming modern art, the owner of the home was able to commit to a colorful space filled with a curation of special objects.
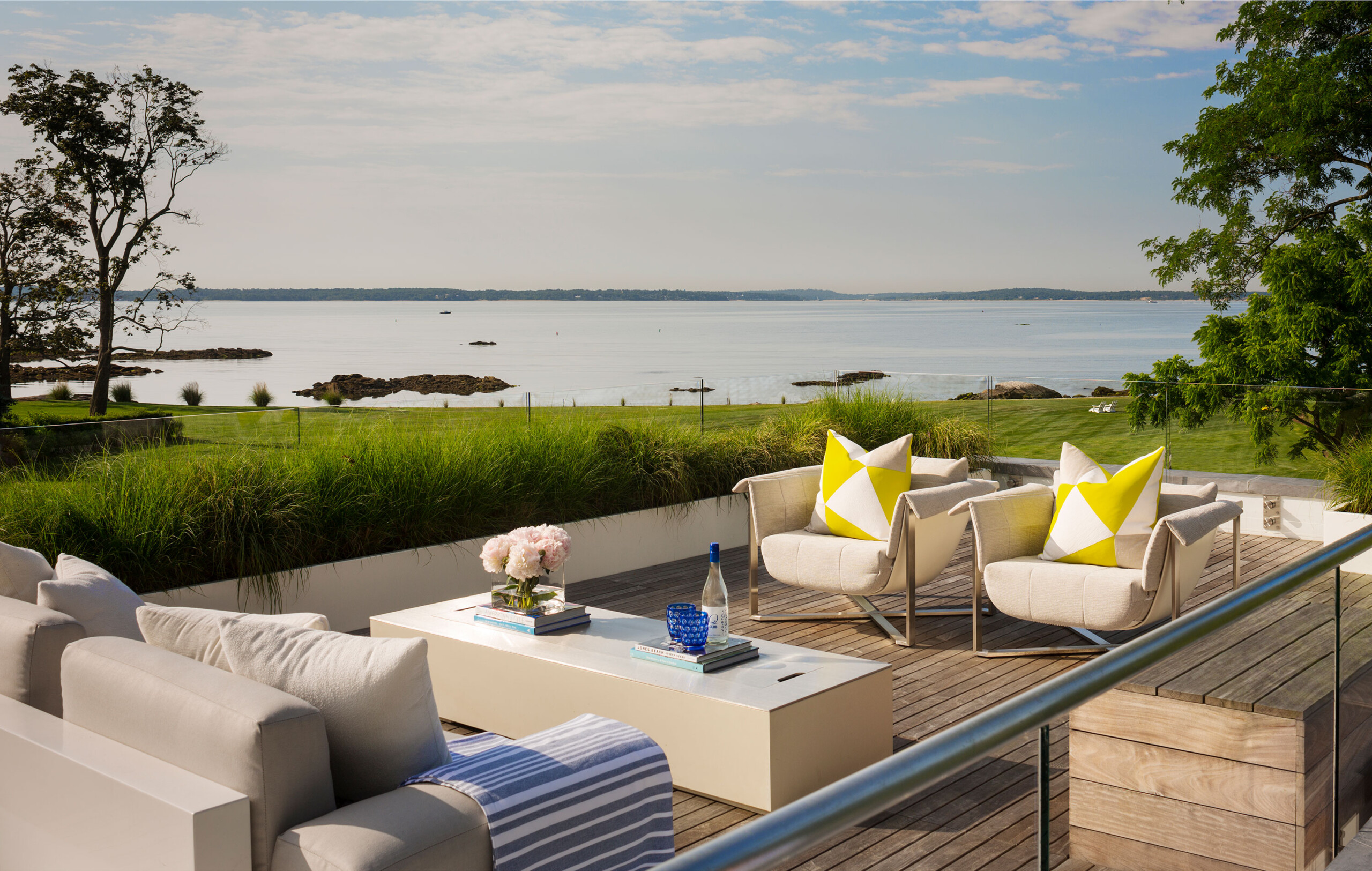
Enhancing Environmental Immersion
Our Rye Pool House project features an idyllic patio overlooking a lush green lawn extending to the water’s edge; this space fosters a deep connection to the natural world, which enhances overall well-being. To ensure an unobstructed view, we designed the fence with transparent glass partitions. The soothing sounds of the water and the expansive views create a tranquil environment that promotes relaxation and mindfulness.
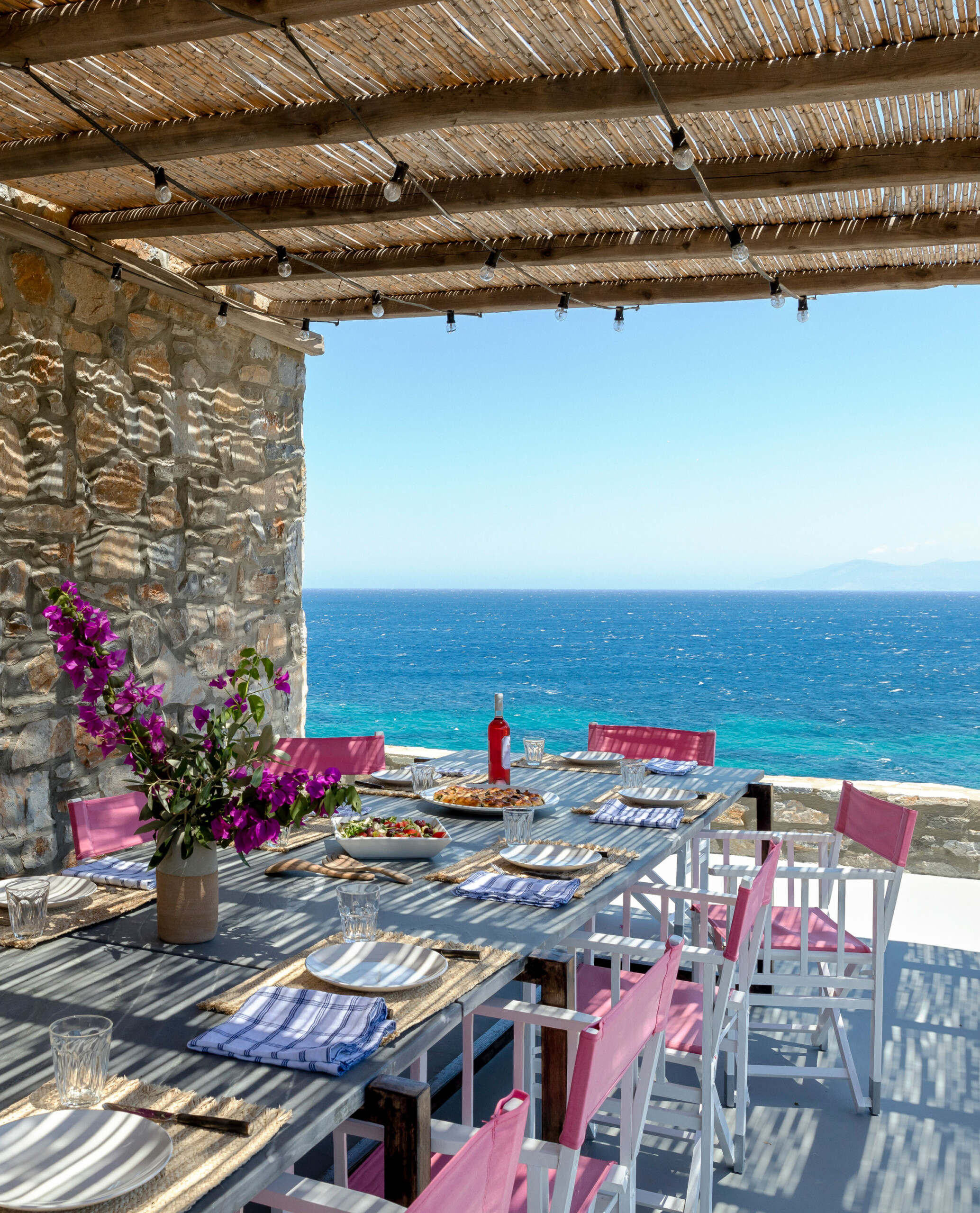
Our Cycladic Villa project is a peaceful retreat in the beautiful isles of Greece, where the outdoor dining area overlooks the vibrant turquoise waters of the Mediterranean Sea. Inspired by traditional Greek principles of wellness, we emphasized open, airy spaces that encourage connection with the environment in comfort. We used natural stone and wood materials to integrate the shaded space with it’s surrounding terrain. With the sea breeze still able to pass through the structure, the dining space becomes the perfect coastal oasis.
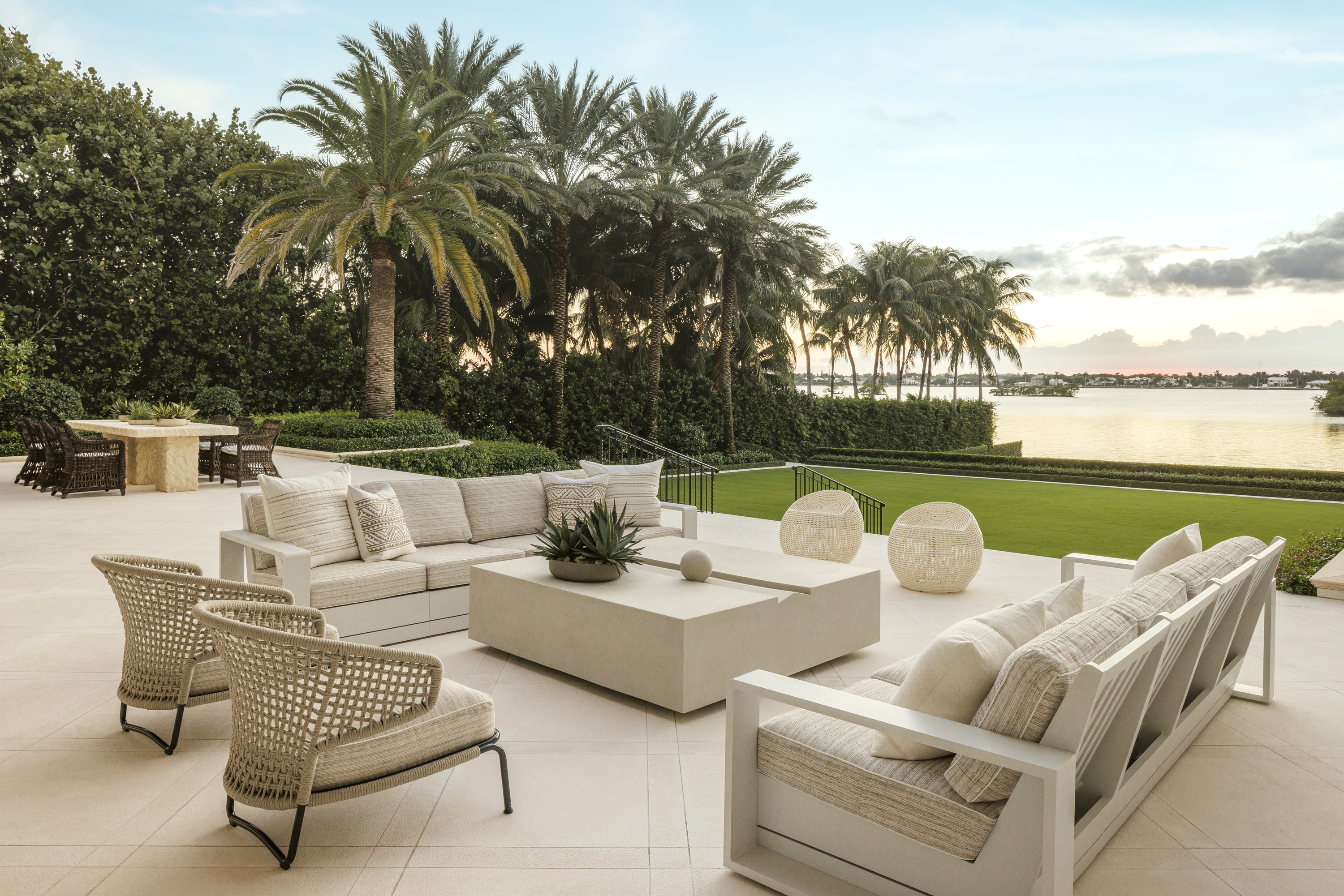
The beachfront patio of our Winter Retreat residence is a testament to the power of a well-designed outdoor living area. With ample seating and lounge space, this patio is designed for ultimate relaxation and enjoyment of the stunning view. Whether it’s unwinding with a book, hosting a gathering with friends, or simply taking in the ocean breeze, this space promotes wellness through its seamless integration with the natural surroundings.