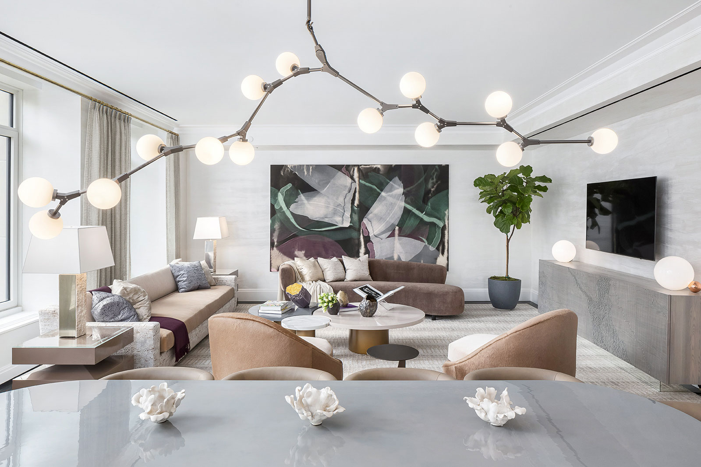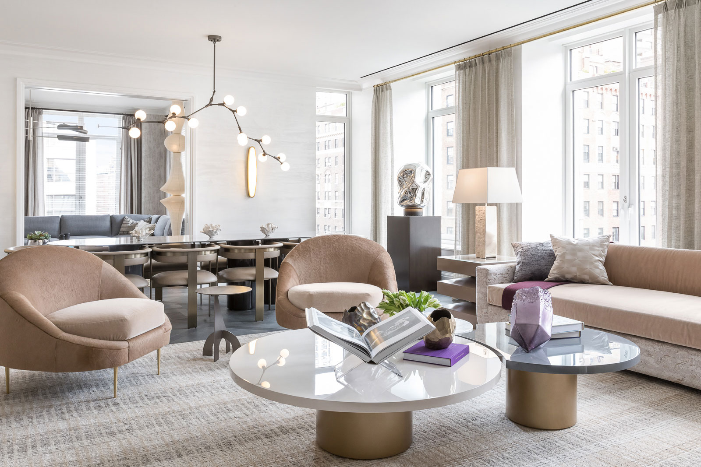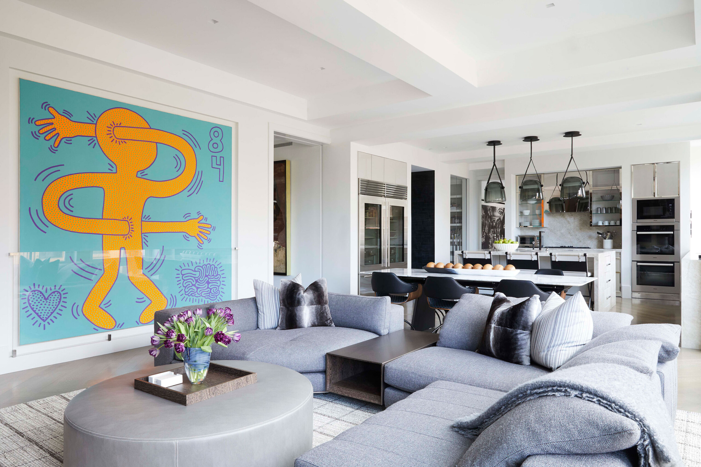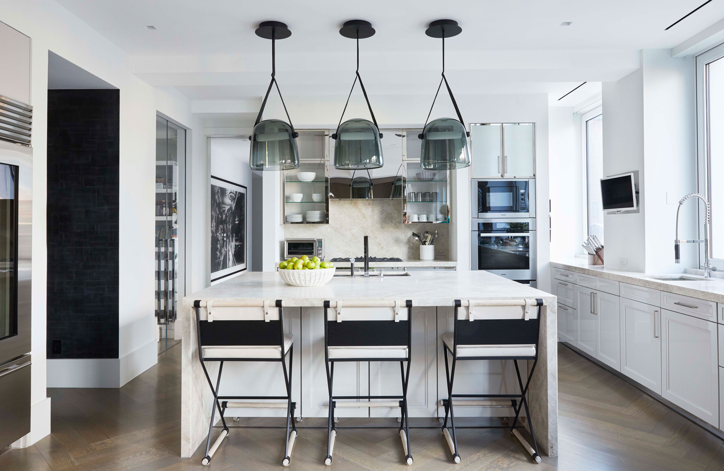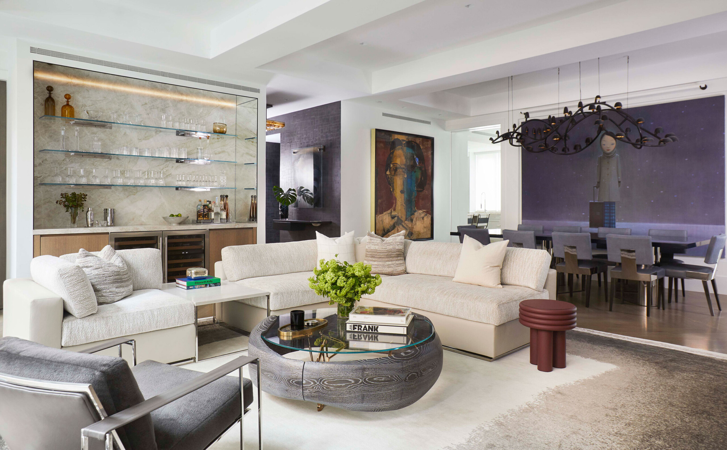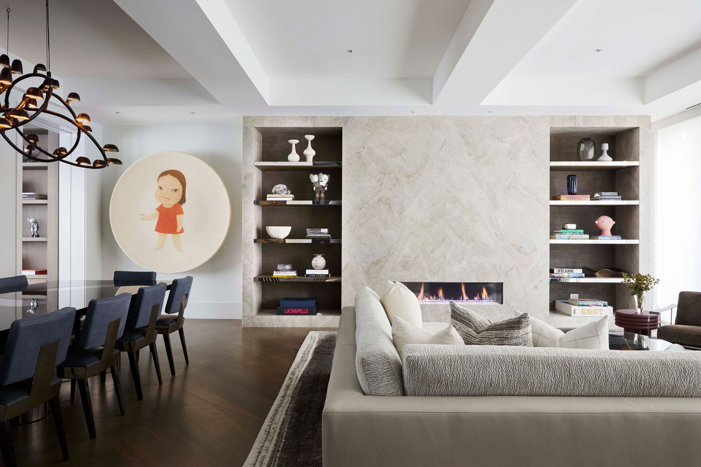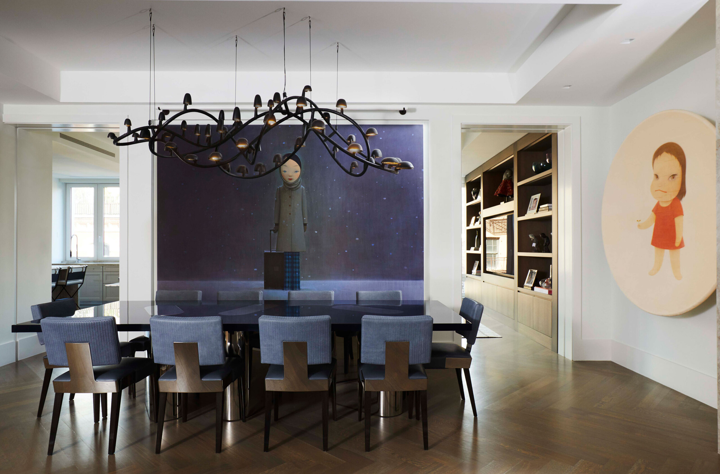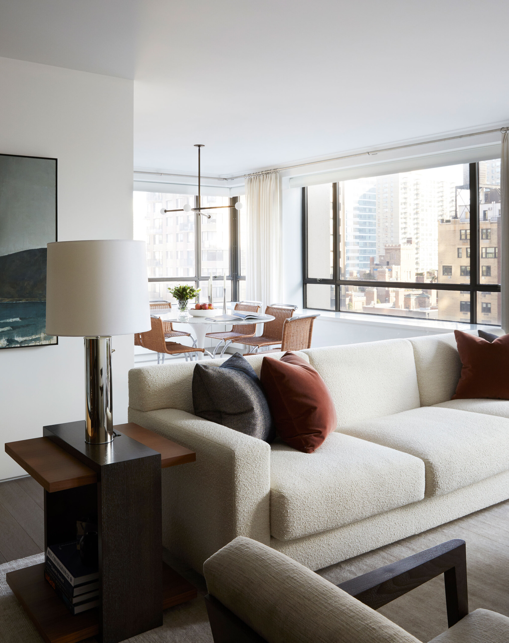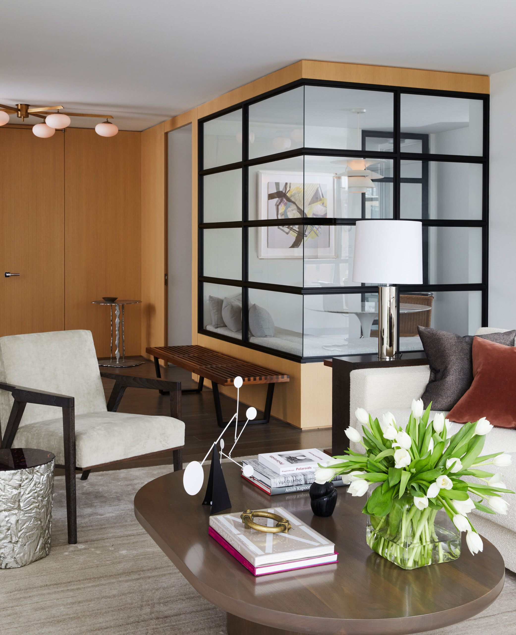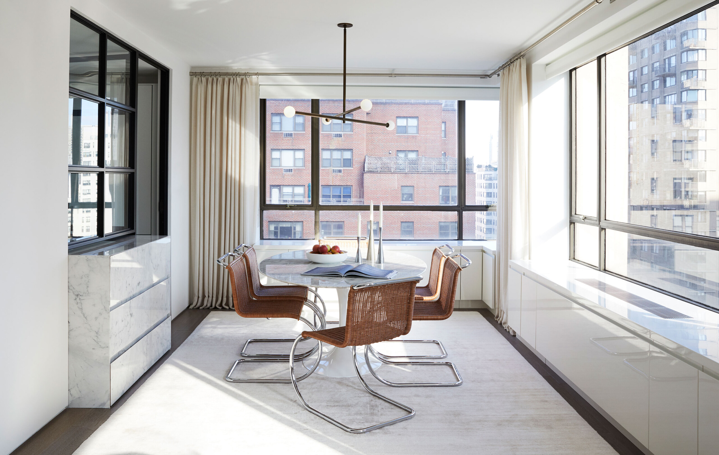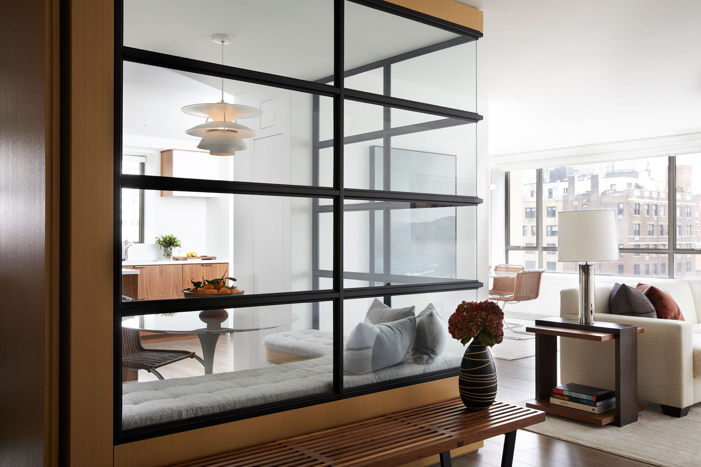5 Open Floor Plan Living Spaces That Feel Light and Airy
Open floor plan living rooms have become more popular in contemporary design, offering homeowners a versatile and dynamic space for both living and entertaining. By removing barriers between the kitchen, dining, and living areas, open floor plans create a sense of spaciousness and connectivity. With seamless flow and ample natural light, these multifunctional spaces are an ideal choice for homeowners seeking flexibility and modernity in their living spaces.
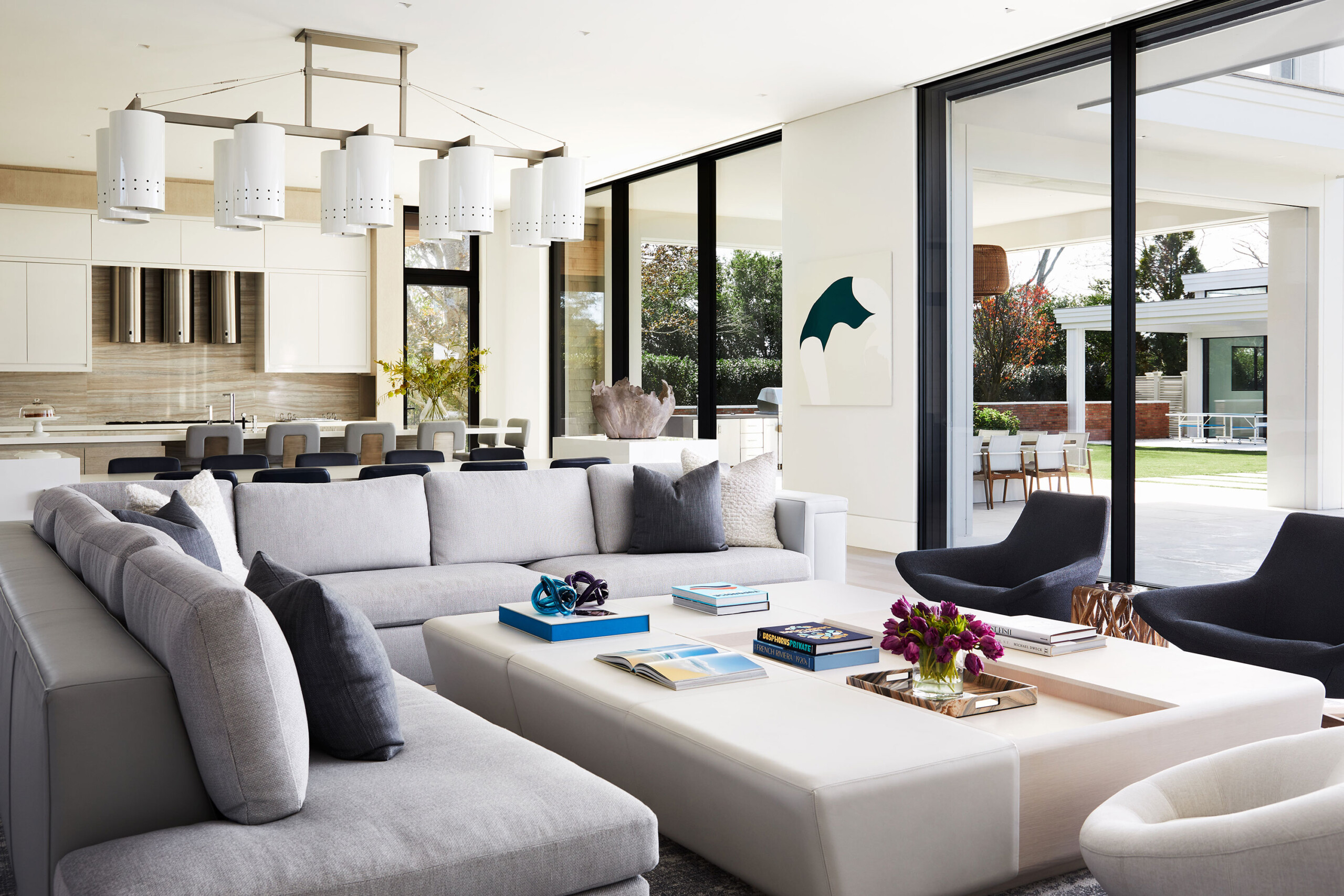
Southampton Estate
The living room of the Southampton Estate project offers an open space that includes a family room, dining room, and open kitchen. The home is perfect for entertaining larger groups and is designed in a light, slightly warmer palette for a clean aesthetic with splashes of navy and charcoal tones for added dimension. The floor to ceiling glass doors slide open to expand the space in further beyond to the outdoors for the summer months.
1010 Park Ave
In a more contemporary design, the 1010 Park Avenue Model Apartment situates the dining room and living room in the same space. An oval high gloss lacquer dining table reflects the modern branching chandelier. Beyond the dining area is a seating area with complementary curbed furniture silhouettes and warm neutral tones, creating harmony and synergy in the space.
Leonard Street
Our Leonard Street project uniquely has two open floor plan living spaces: the living room and dining room, as well as the family room and kitchen. These open spaces allow for easy transitions between cooking, eating, entertaining and lounging. With similar neutral palettes, the home feels clean and elevated.
Uptown Pied-a-Terre
The Uptown Pied-a-Terre makes use of cream tones paired with natural-toned accents. A feature glass wall creates a transparent separation of the kitchen from the open-plan space. The formally tucked away kitchen becomes part of the open layout and has a strong visual impact on the space.
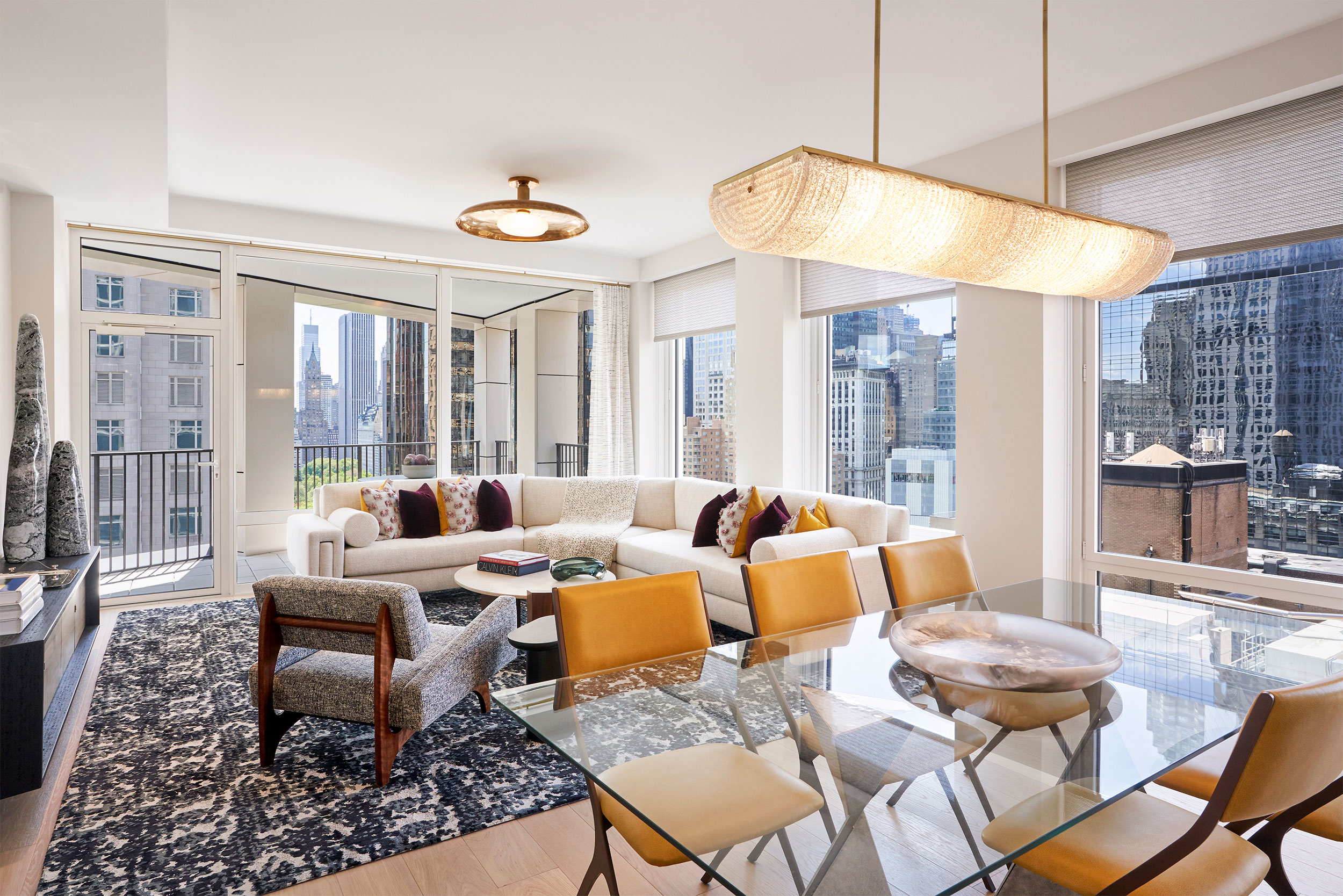
Park Loggia
The Park Loggia Model Unit boasts color and pattern throughout the living and dining space, with New York City as its backdrop. Pendant lights differentiate the spaces, while a bright yellow used in the dining room chairs is echoed in the living room pillows to unify the space.
