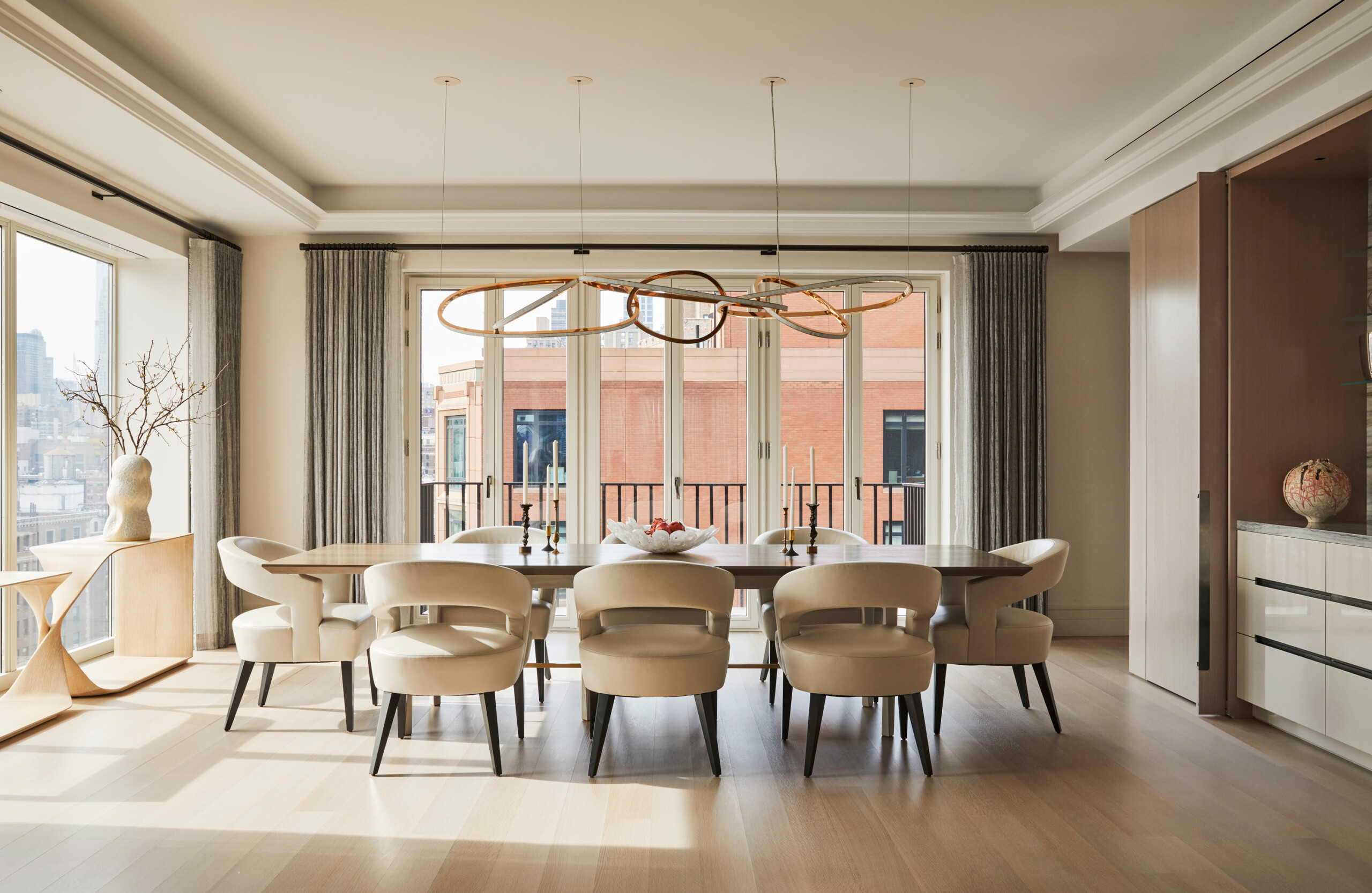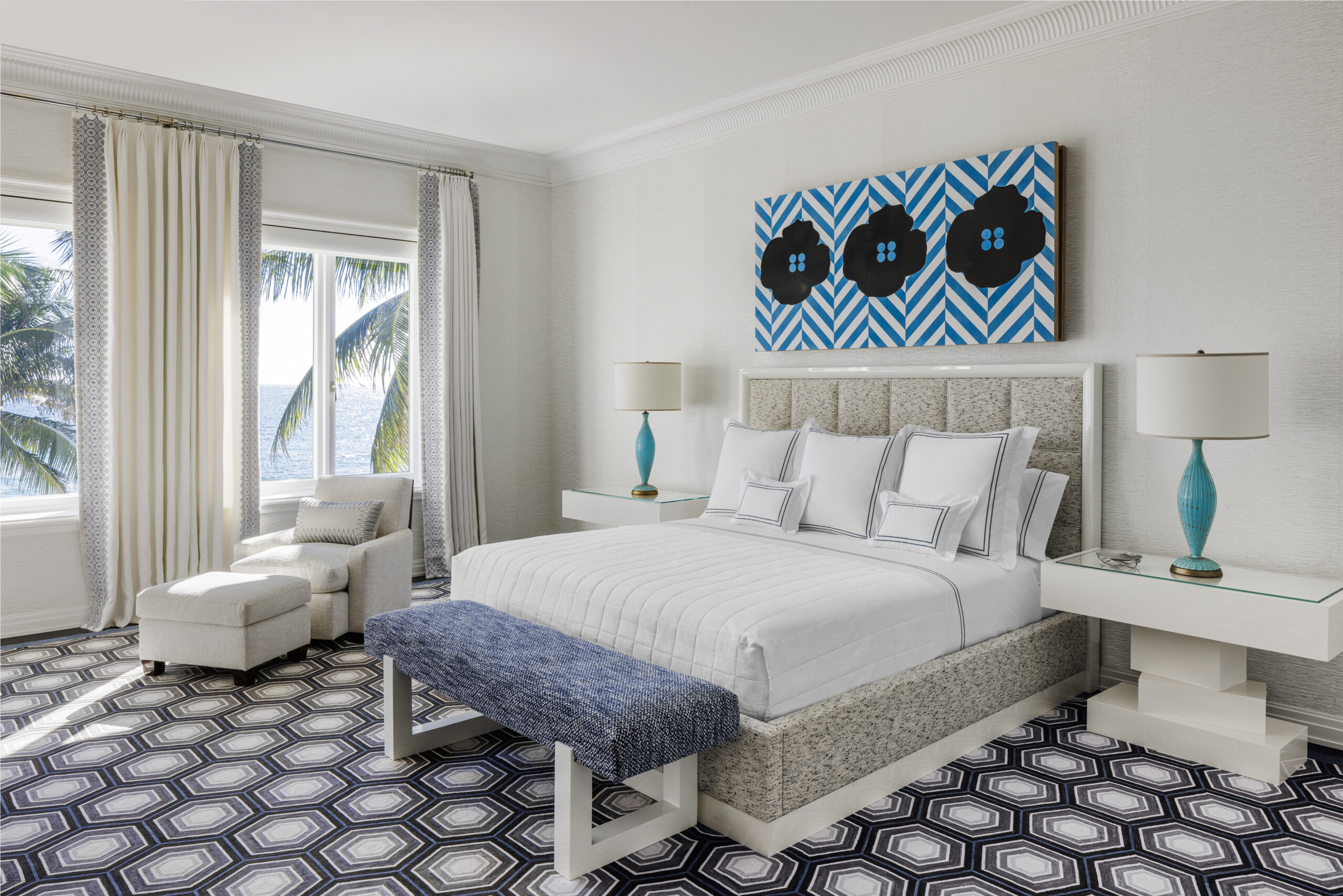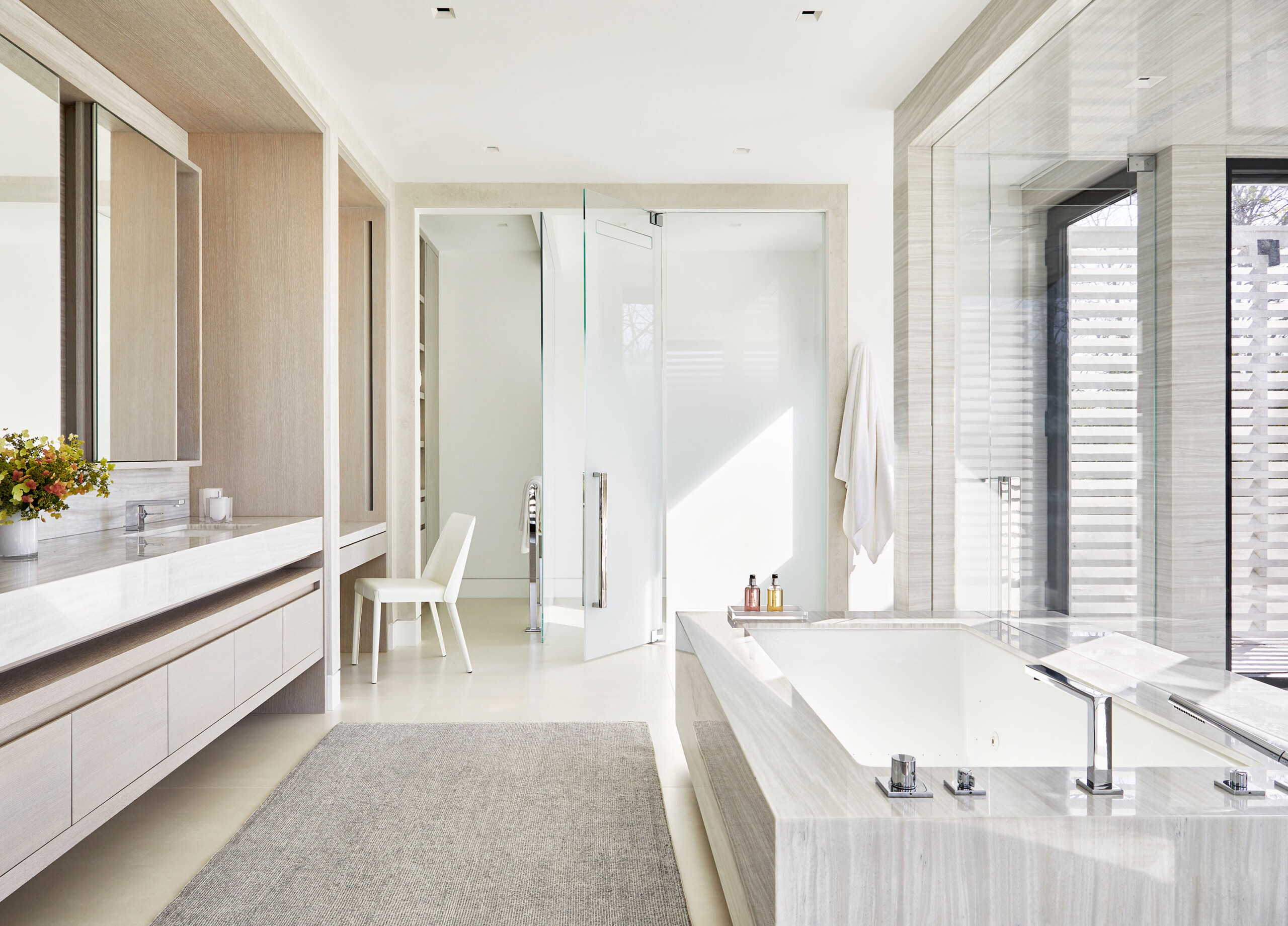A Guide to the Interior Design Process
Understanding the design process when beginning a project is crucial. It is important to feel comfortable with what you are getting into and to have transparency around how you will be working with your designer. Our process has been carefully developed to ensure that the final result meets and exceeds your expectations. Here, we walk you through the stages of our design process to familiarize you with our tried and true methodology.

Schematic Design
A project begins in the Schematic Design phase. Here, we work with the client to establish the project’s goals and requirements, identify the project’s budget, and develop initial design concepts. We present sketches, floor plans, and concept images to establish the overarching direction with several rounds of feedback and adjustment until this feels right.

Design Development
In the Design Development stage, we refine the design concept developed during the Schematic Design phase. We develop the drawings and details, select the finishes, materials, and color schemes and create 3D renderings that accurately portray how all of these elements will come together. At this stage, the scope of work and the budget become better defined.
Construction Documents
Next is the Construction Documents phase. We create documents that contain very detailed instructions for contractors, architects, and builders to follow closely during the construction phase. We finalize floor plans, elevations, and specifications for all aspects of the design, such as electrical, plumbing, and lighting. The construction documents help ensure that the project stays on track and on budget.
Construction Administration
During the Construction Administration phase, we oversee the construction process to ensure that the project is being built according to the construction documents. We work closely with contractors and builders to answer questions and provide additional sketches and guidance if needed. We also make site visits to ensure that the construction is progressing as planned and to our discerning standards.

Decorating & Procurement
The Decorating and Procurement stage runs parallel to the Design Development and Construction stages as each of these inform each other. Decorating involves sourcing, selecting and purchasing furniture, decorative lighting, soft and decorative finishes, and accessories to give depth and layering to the design. We work closely together to identify preferred pieces, colors, and textures that will help bring the entire vision to life.
Installation
The final step in the design process is the Installation stage. This is where all the elements of the design and decorating are finalized and put into place, and the space is transformed. We coordinate the installation of furniture, accessories, and artwork to ensure everything finds its perfect home for a move-in ready final product.

Punch-list & Completion
In every project there are always small tweaks and adjustments required to bring it to final completion. We make note and coordinate these last elements to ensure we are handing over a tip-top product to our client.