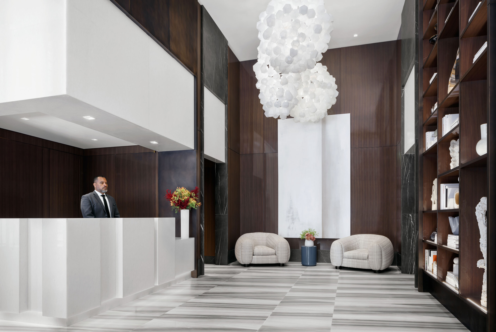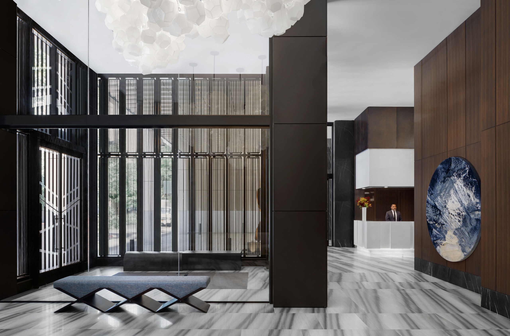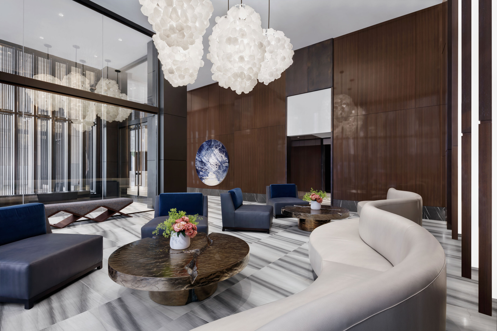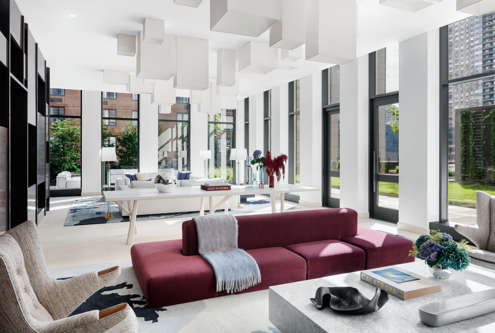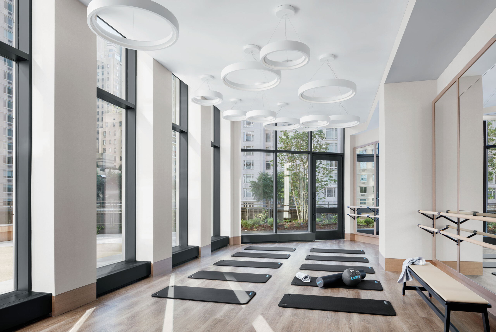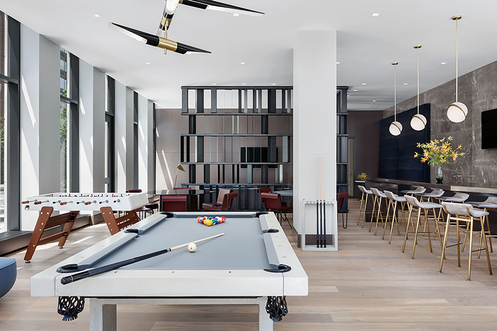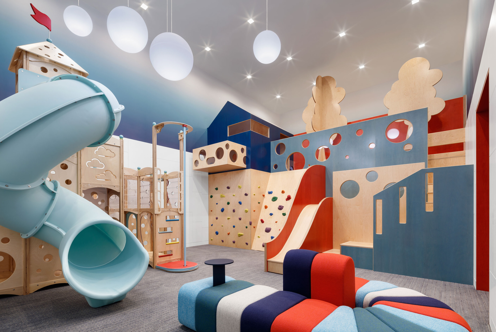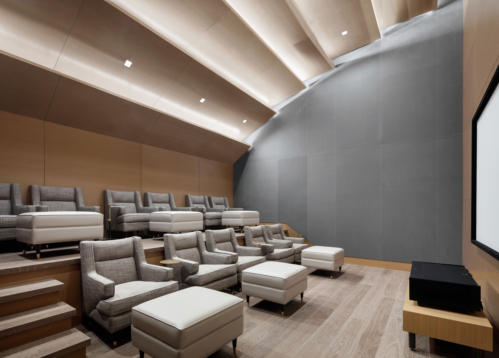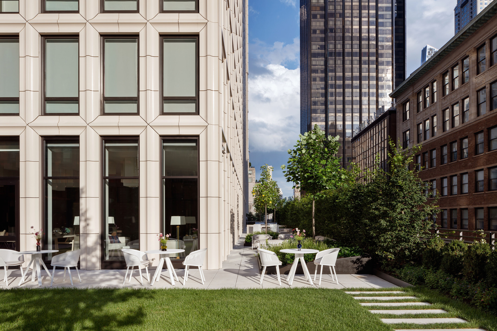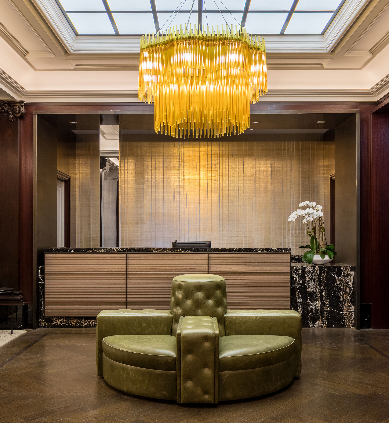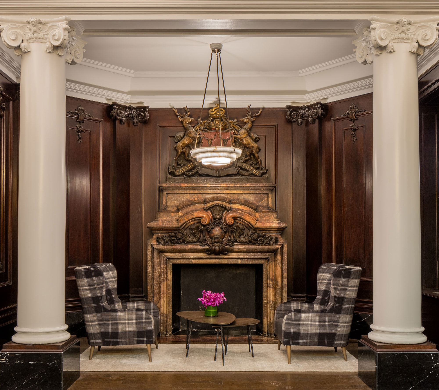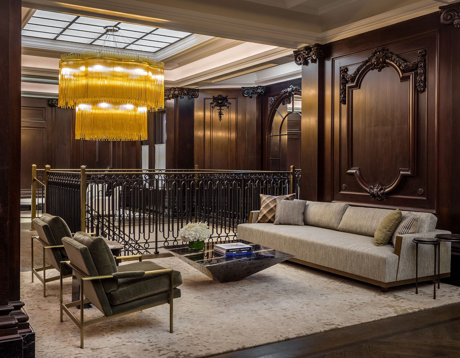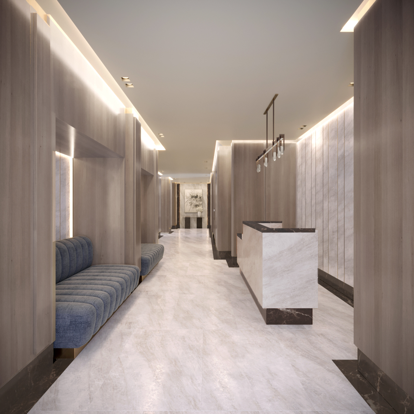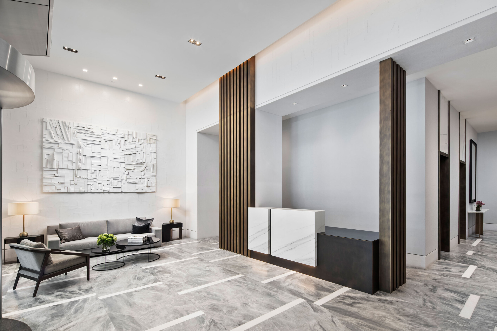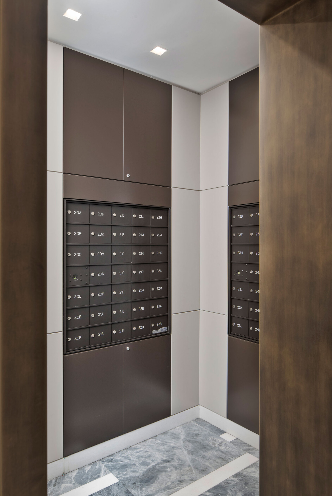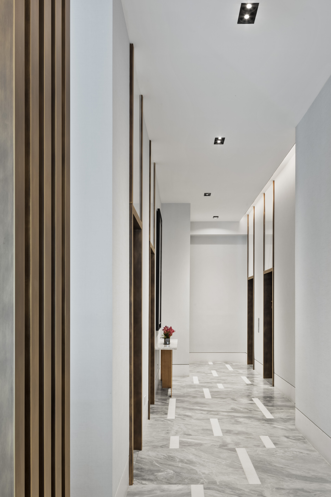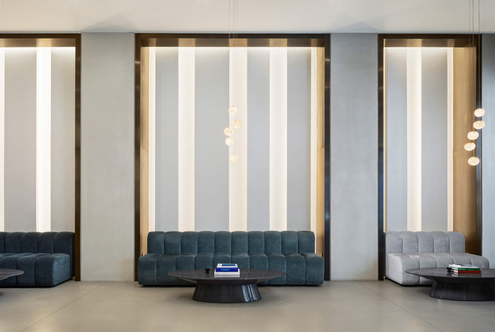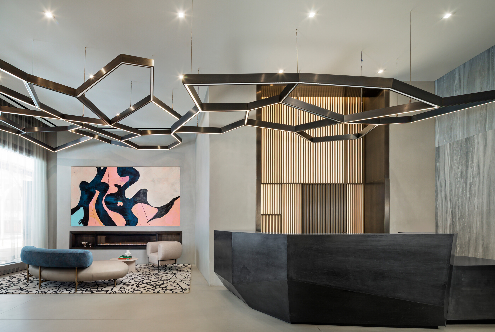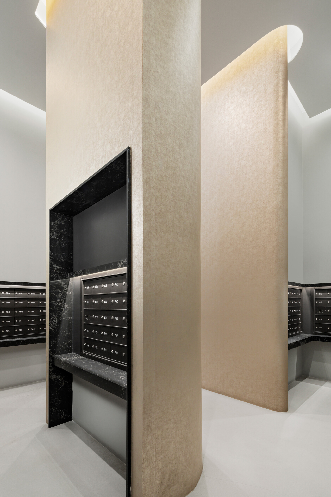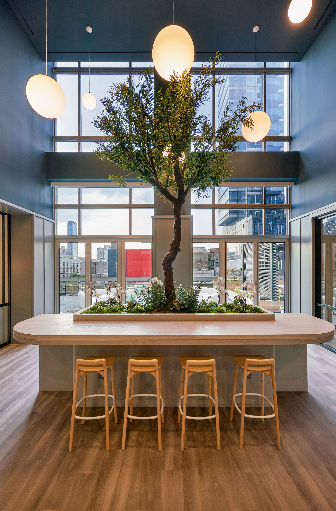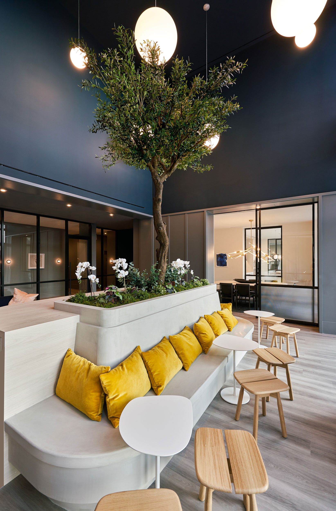Capital Improvements for Enhanced Property Value in Florida: AKAM Interviews Aaron Dussair
AKAM’s Vice President of Southeast Operations, Doug Weinstein spoke with Executive Vice President Aaron Dussair for an interactive Webinar Series on Capital Improvements in Florida.

What are you seeing the clients of your commercial projects are looking for?
Boards and agents of condos and co-ops are looking to increase the value of their building so they can attract new tenants. The older buildings tend to have outdated amenities such as the lobby, corridors, or old gyms that haven’t been renovated in 30 plus years. They’re competing with a lot of newer properties that have extensive amenity programs within the planning and infrastructure of the building.
What is the process when an association board or managing agent comes to you?
We’ll typically start with a call to discuss the scope of the project. We’ll come and do a walk-through of the project to get a sense of scale and the types of spaces available. Sometimes we discover under-utilized spaces that could be, for example, converted into tenant storage and rented back to the building. Other times we see professional offices in the building that aren’t being utilized and have not been touched in a long time. We look for spaces that could potentially convert into a different use, and we reconfigure them to meet ADA requirements, for example, to increase the size of the gym or create a community room where tenants can come and watch a game or lounge. There are a lot of opportunities where we’ve been able to repurpose seemingly forgotten spaces to attract tenants.
Another large component we see is storage for packages. In a world where so much is ordered online, there tends to be a lack of storage in buildings. It has now become an amenity to have a more systemized and secure way to receive packages that doesn’t block the entrance or become unsightly.
Do you find that when you’re contacted by a condominium association, they have an idea of what they want, or do they look to you to offer recommendations?
Many times ADA compliance comes into play for renovations, as this would not have been a requirement when the building was last touched. A lot of the design is driver by building codes. It can be a really large challenge to tackle. If there are, for example, steps into the entry of a building, the size required to add a ramp would eat up so much space that it becomes very challenging. We have seen some projects where there isn’t enough space to make it permanently ADA compliant, but you could reconfigure it in a way that allows for a temporary ramp to be installed on top of the steps, so when there is a need, it’s available. I think the buildings that were made without ADA compliance in mind, while quite difficult to update, should definitely be addressing this deficiency.
Technology seems to be changing on a weekly basis. What are you seeing in these retrofits and redesigns in how they deal with technology?
Security is very important. It’s a very valuable asset to add updated security features to the building. Sometimes the building has concerns over the cost of a doorman or personnel of the building. While we typically recommend a 24-hour doorman, in the cases where it’s economically not feasible, we recommend modifying entry doors to be automated by the concierge personnel via remote. One can also set up a key fob where the entry is locked after hours or during personnel breaks so security remains consistent. Tenants always appreciate those added measures. Additionally, buildings will install a building link system for secure key storage, logging packages in and out, and services like Amazon Locker that notifies tenants via email which doesn’t require any building staff to manage.
We’ve got some visuals here if you could walk us through these projects.
This is a current project we are working on. The existing building had some dated finishes and furniture, which we refreshed by replacing the carpet with new stone flooring and updated lighting. Many times in lobbies the lighting is very dim, which makes people feel less secure. We increased the lighting by adding feature areas to display artwork above a console, for example. Florist programs are really beneficial to buildings, particularly in places like Florida where there’s a lot of greenery. Another component we incorporated was integrated seating. A lot of buildings don’t want people to hang out in the lobby, outside of waiting for their transportation, so we made sure there wasn’t too much seating available to avoid crowds of people loitering.
We reconfigured the layout to incorporate a few under-utilized doctor’s offices and we pulled that square footage into the common space. It became a new mailroom and Amazon Locker area, along with a gym, yoga space, kitchen, and bathroom. We updated all the finishes and, at the same time, created this gracious pass-through amenity space.
The existing main lobby of our 111 West 67th Street project was dark due to the finish choices and poor lighting. We really brightened up this space with more of a white background, a beautifully commissioned piece of art on the wall, a nice seating area, new marble floor, and a concierge desk with contrasting materials. We also reconfigured the mailroom to incorporate a bronze finish, which is used as an accent throughout the design of the lobby.
The original lobby in the Biltmore project, again, had many dark finishes and dim lighting. We did a major update of both the lobby and the second-floor amenity spaces. The lobby now has inset banquettes that are backlit. We used lighter tones with some contrasting features. The new concierge desk has an illuminated metal feature wall behind it, and the mailroom was reconfigured with materials that tie into the rest of the lobby.
These are the amenities on the second floor. We wanted to clean up the space and make it feel modernized and fresh, in line with the update of the lobby. The building had a lot of great real estate that just wasn’t utilized very well. We conceived of a co-working space, where people can work in different ways or just meet up with some friends for a coffee, a drink, or to watch a film. One can have a large dinner or a meeting in the conference/dining room. These are amenities for modern living.
What is the process to retain your firm for a renovation of a building?
We start by discussing the scope of the project. We may take a trip to look at the building and understand the space. We do a feasibility study, which includes a few conceptual schemes and a presentation to reconfigure the space’s potential. Where required, we bring a contractor in to assist with a budget to get some idea of what’s possible. We look at minimal initial cost to come up with some potential options as a first step. From there, we analyze that budget and discuss it with the board along with fund management. Once an agreement is in place, we would then go into more detail to design the space using 3D renderings, drawings and formal presentations of detailed concepts that could be sent to bid for a construction contract.
