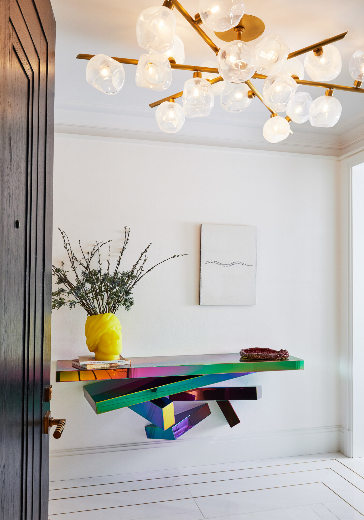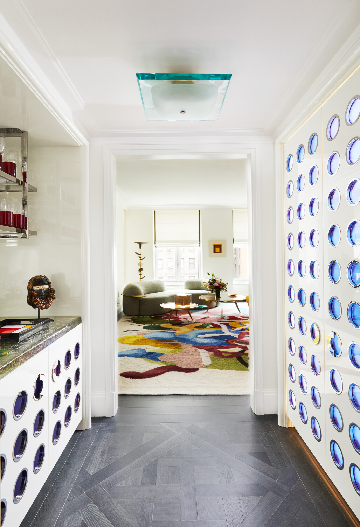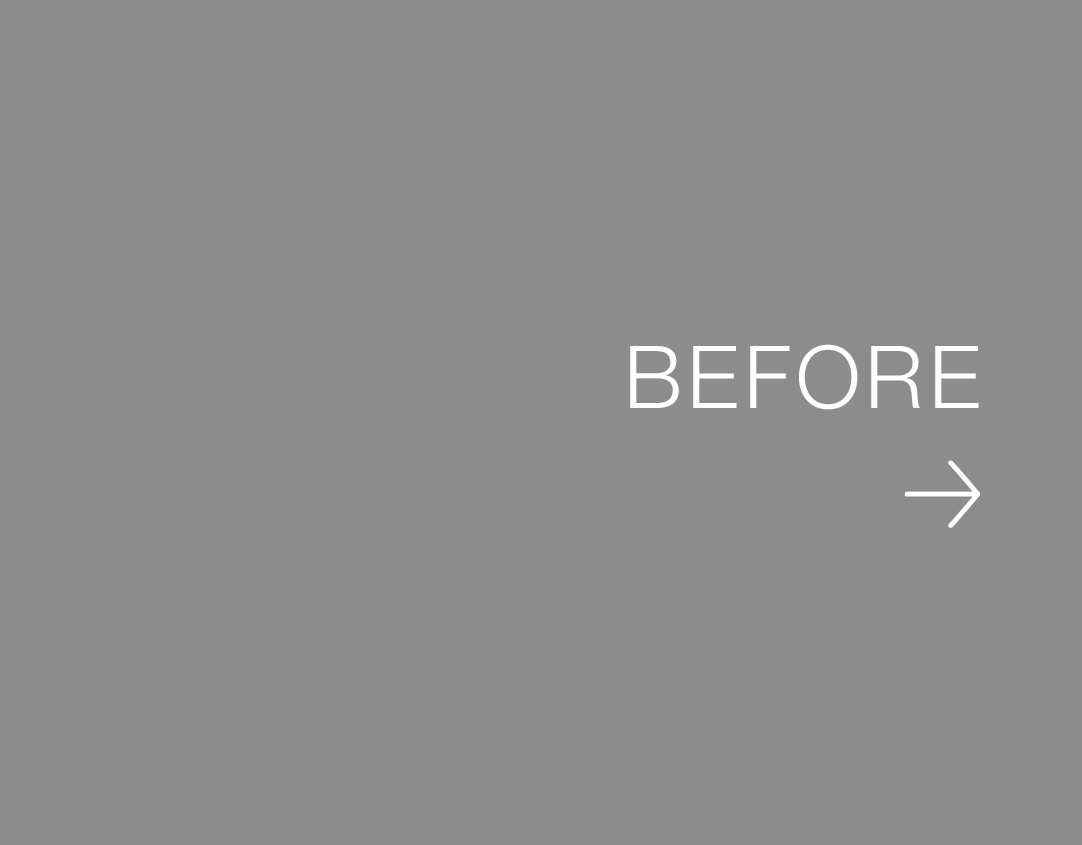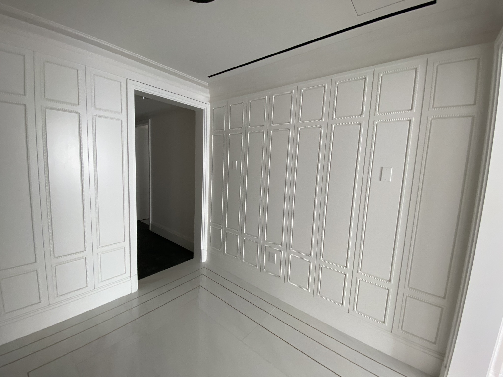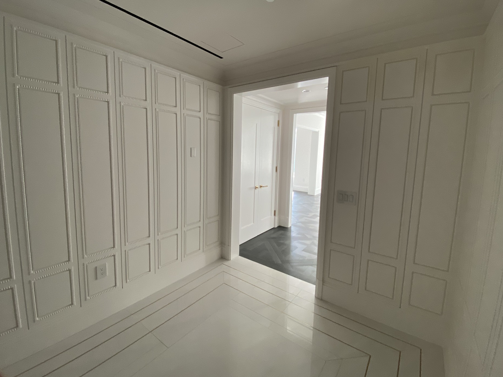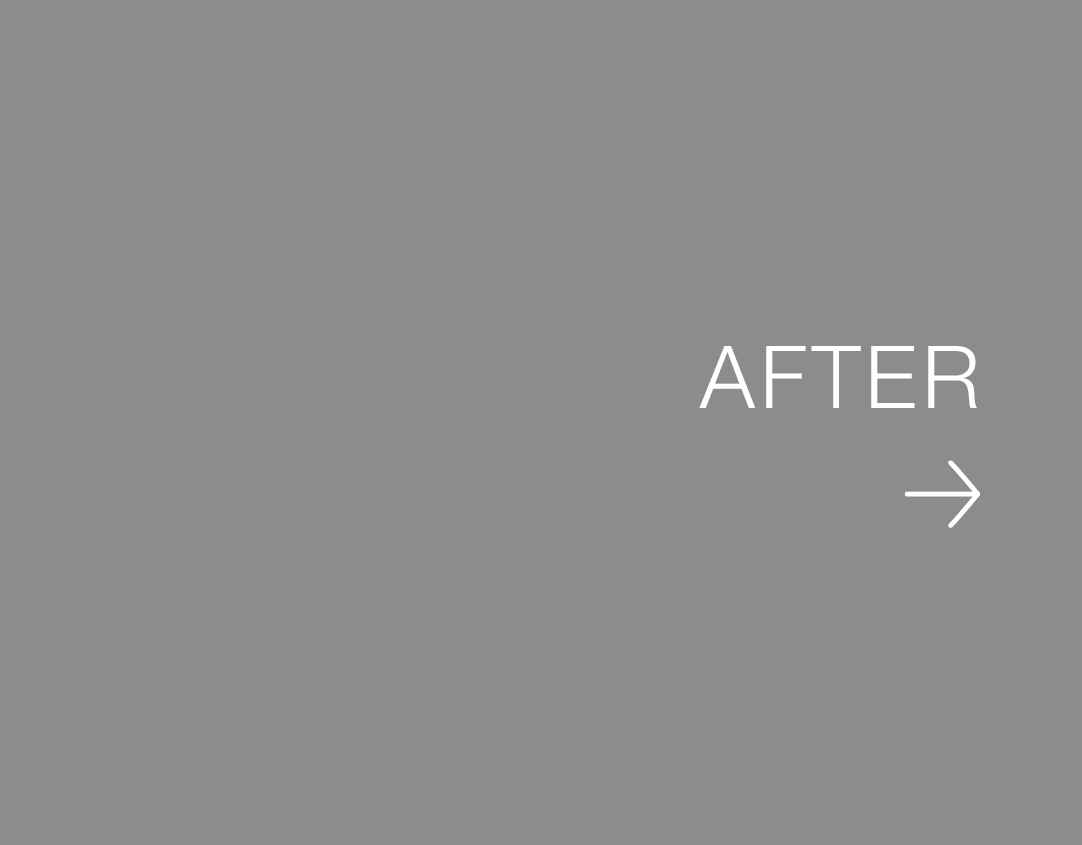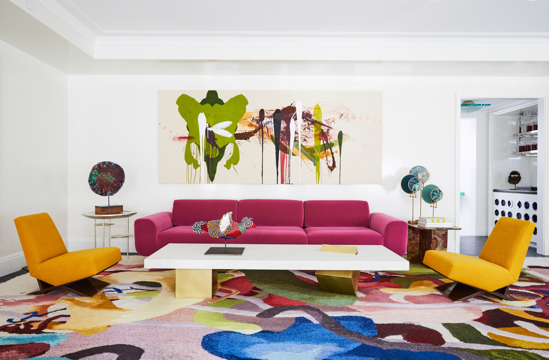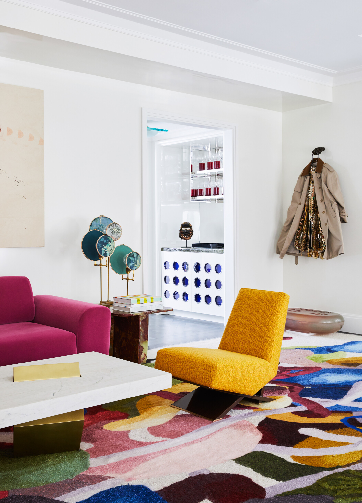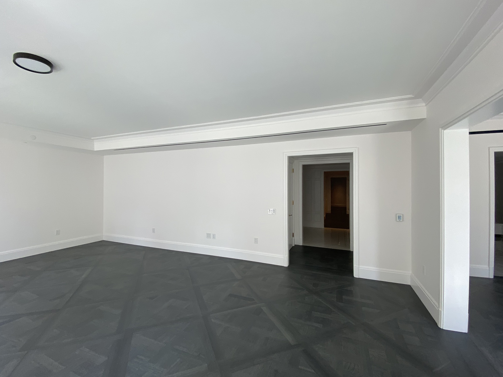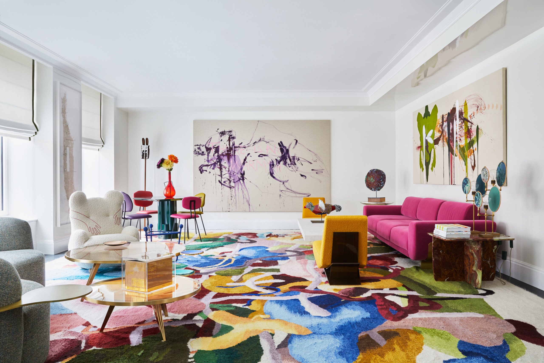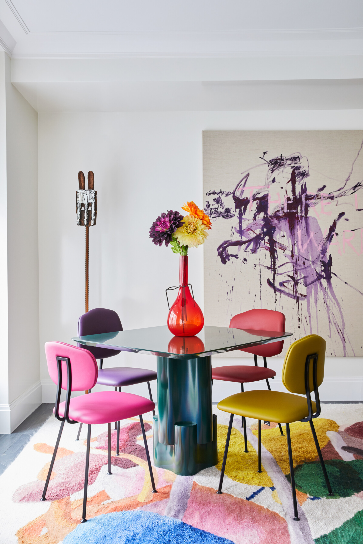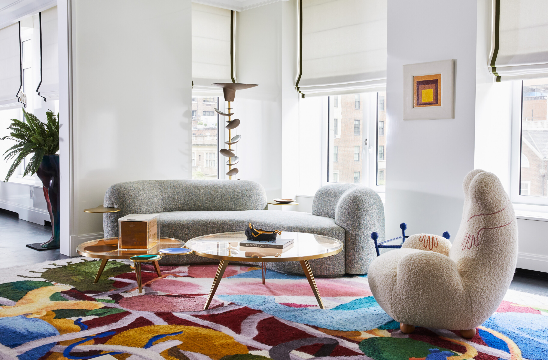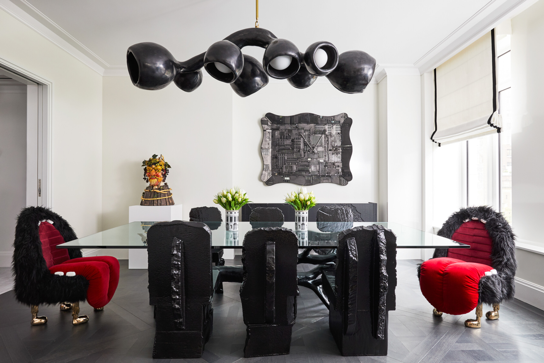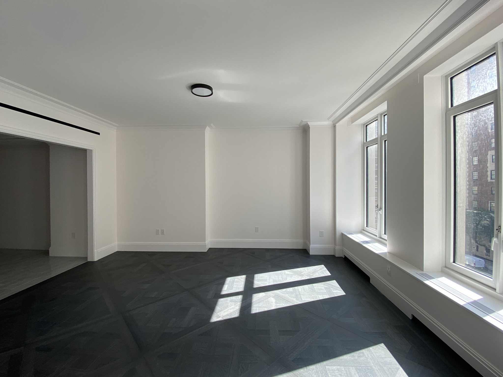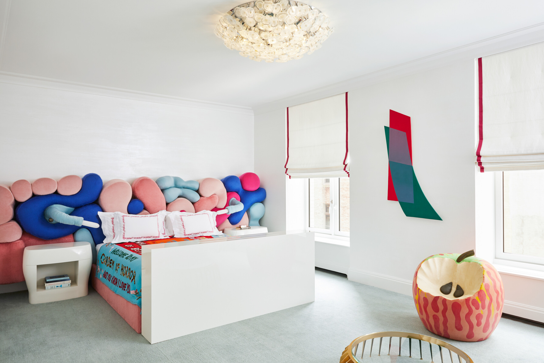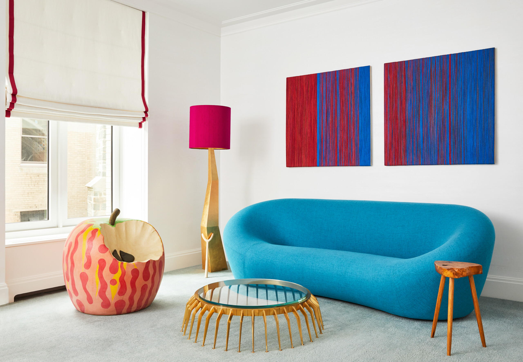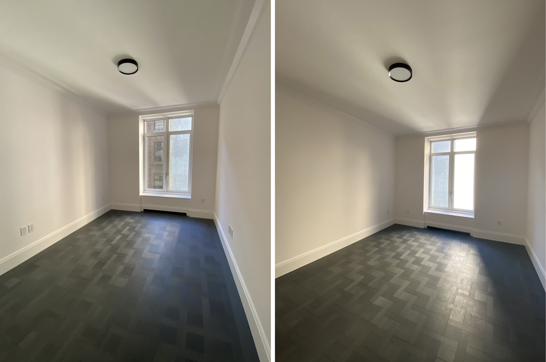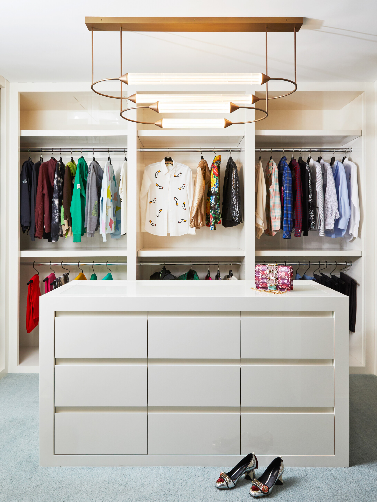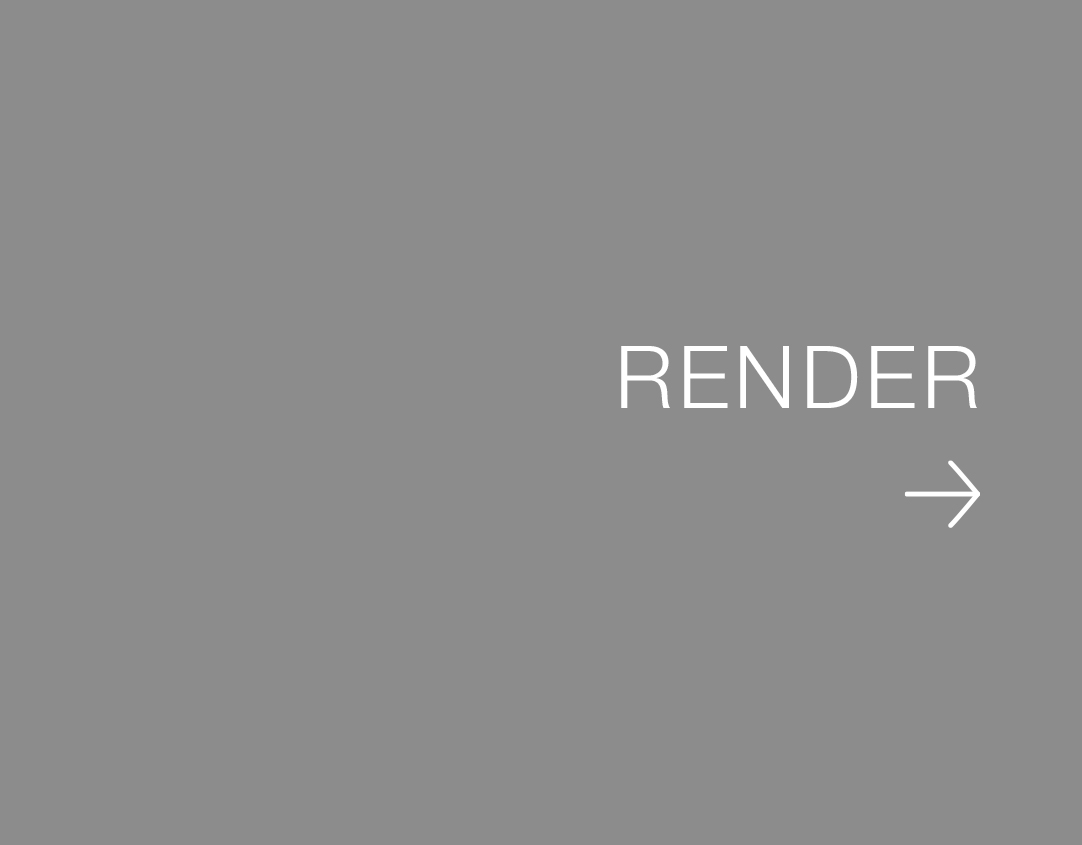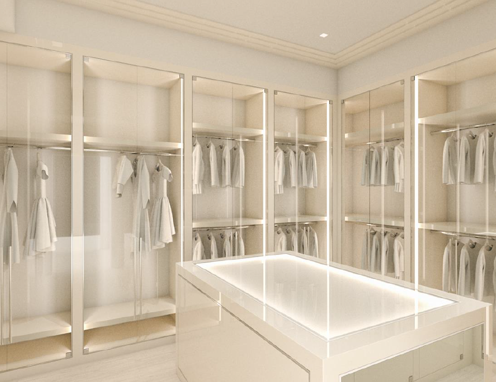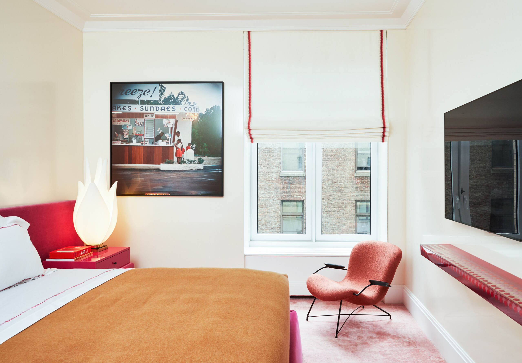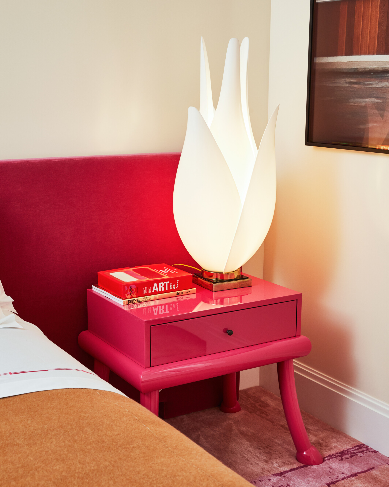Case Study for Colorful Collector’s Abode
In this newly constructed building on New York’s Upper East Side, and as the first time occupant of this apartment, our client presented us with the opportunity to use this blank canvas to create a unique, customized home.
The Entryway
This room was our opportunity to set the tone for the spaces beyond. By removing the wall paneling and instead opting for flat, clean walls, we created a backdrop for pieces of design to pop. Upon entering, visitors are greeted by an iridescent console by Herve van der Straeten, upon which sits a 3D-printed Andy Warhol bust vase. Jeff Zimmerman‘s “Exploding Galaxy” fixture illuminates the space. We used the threshold off the entry foyer as an opportunity to create a coat closet on one side and a bar that features a playful, backlit door motif.
The Living Room
Entering the living room, one becomes fully immersed in a space of vibrant color, modern art, and whimsical furniture. The three distinct seating clusters offer opportunities for various types of entertaining within the space.
A custom Misha Kahn carpet was the jumping off point for everything that sits atop it. Every piece has its own personality and distinct form, from the Marten Baas Chairs to the Slash Projects coffee table to the artwork by Tracey Emin.
The Dining Room
One is immediately struck by the stark contrast of the living room to the dining room. This is a dramatic and theatrical space, with objects of design that are black and sculptural. Custom commissioned Monster Chairs by the Haas Brothers and a chandelier by Rogan Gregory become statement pieces, and are complimented by Max Lamb dining chairs and a Sebastian Erra Zuriz table. Each piece is treated as an art installation, transforming the residence into an interactive, livable gallery-like space.
The Primary Bedroom
Two smaller rooms were combined to create a large primary suite. The bedroom is soft and bright with functional modern art. Colorful whimsy continues into the space, with a striking custom headboard by Misha Kahn that includes integrated bedside lights.
Closet
The primary closet was first studied in rendering form to determine the layout most suitable to the client’s needs. After various iterations, the custom closet was built with open shelves and hanging space, paired with an island for drawer storage. It is a highly functional space with specialized detailing and integrated lighting that gives an all-around glow.
The Guest Bedroom
Predominantly pink in palette, the guest bedroom features high gloss lacquered side tables, complemented by an upholstered accent chair. A vintage Tulip lamp and a custom resin floating shelf create both a feminine and cheerful atmosphere. A framed photography by Gordon Parks is the final touch of modern art in this space.
See more from the Colorful Collector’s Abode.
