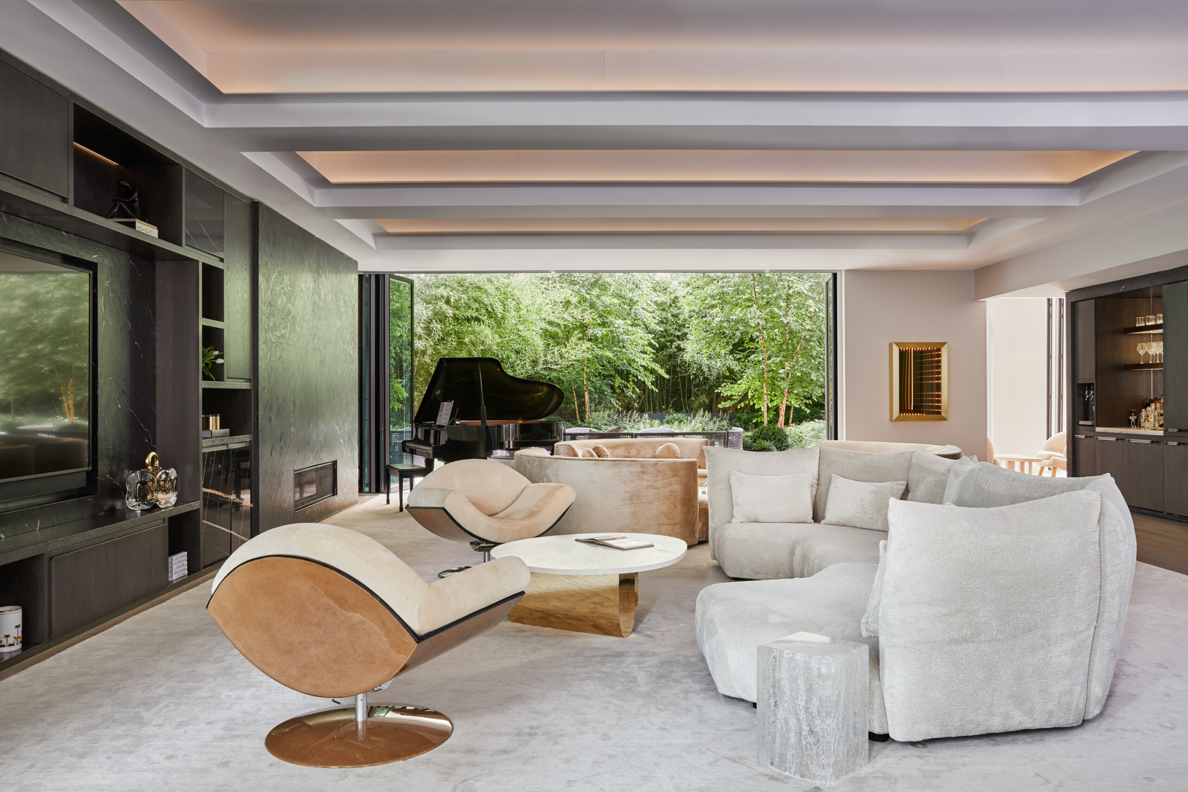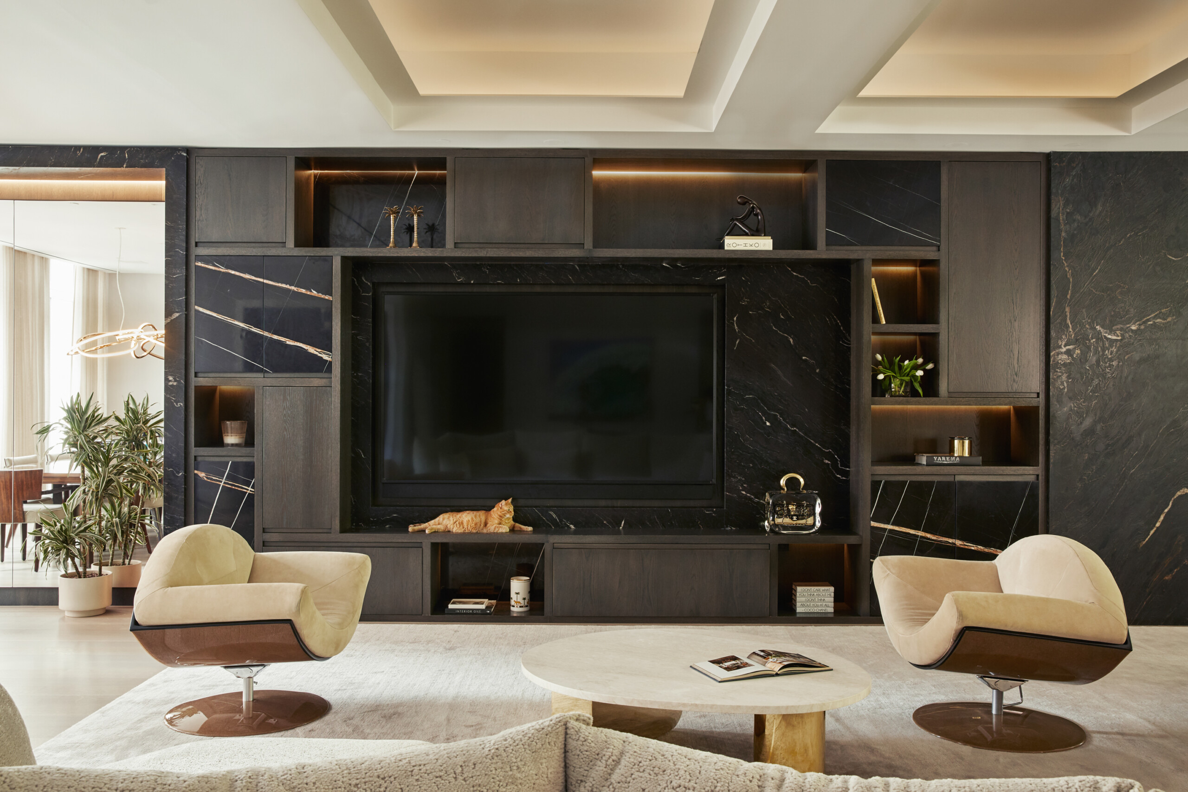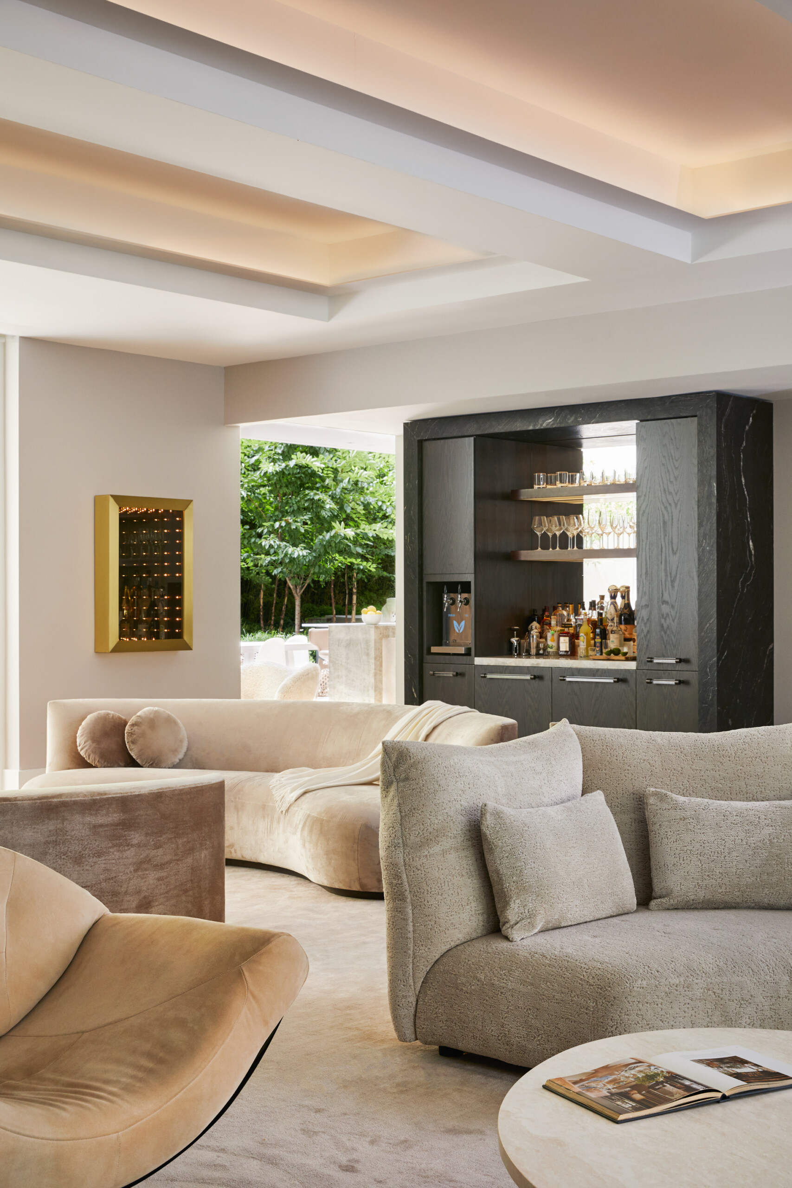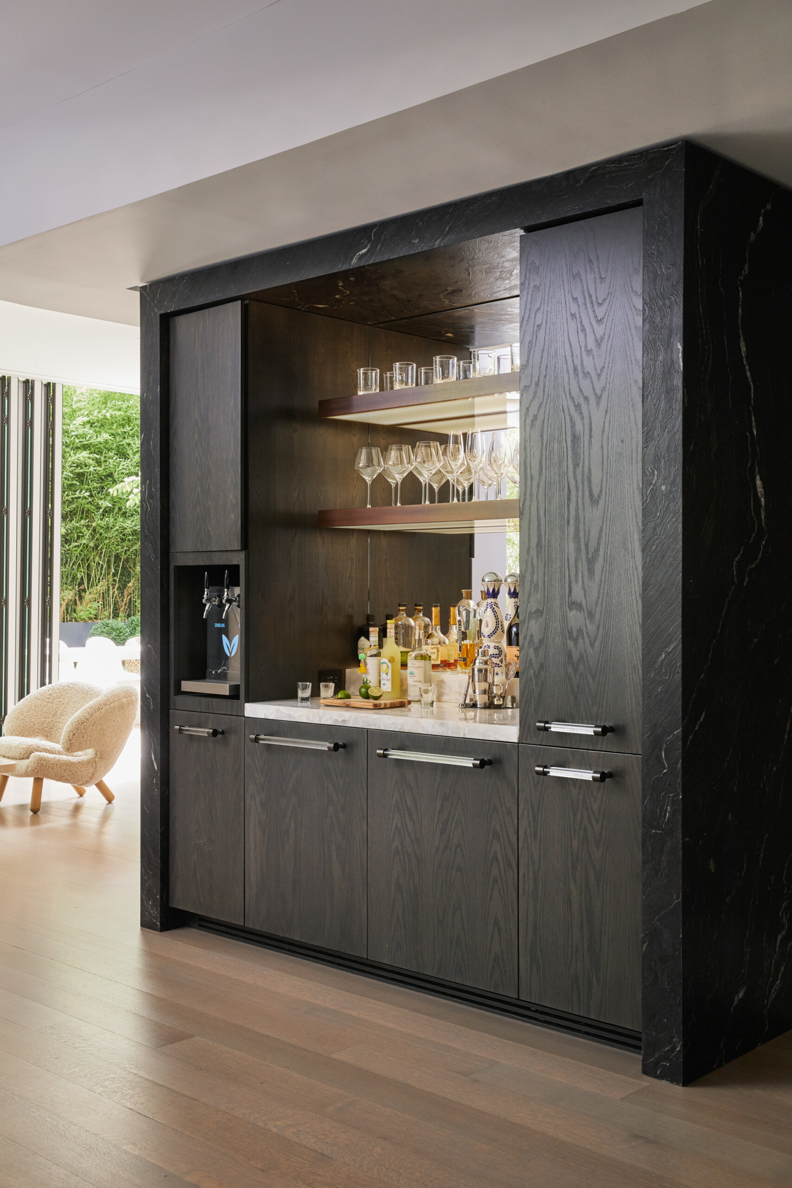Tribeca Loft on Leonard Street: An Interview with Aaron Dussair
Pembrooke & Ives is no stranger to New York City’s Leonard Street. After working with the developer to design all the interiors for the newly constructed multi-unit apartment building, Aaron Dussair, Executive Vice President, continues to lead the design of the individual apartments inside for the purchasers of the units. One such project is Tribeca Loft, showcasing a 5-bedroom home with luxurious finishes and an expansive outdoor living space.
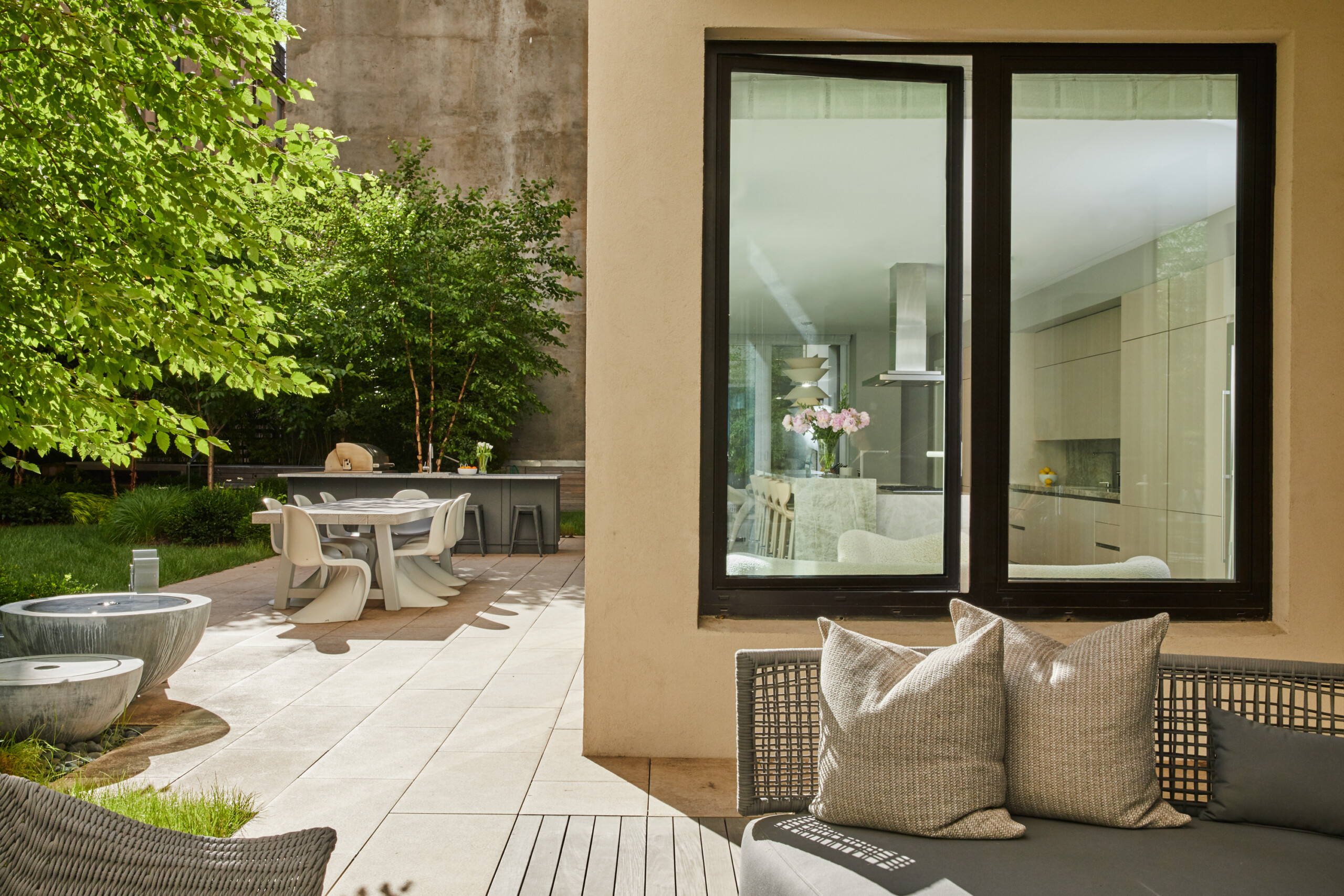
Where is the project located?
The project is in the heart of Tribeca. The lot was originally a parking garage that was developed to build 6 floors of apartments on top of the existing structure.
Did the project’s surroundings influence any decisions?
The floor plates were very large, so allowing the light to penetrate the spaces was an important part of how we were arranging the layouts. The core of the building was centralized in the middle of the structure, with the private and public spaces at the perimeter.
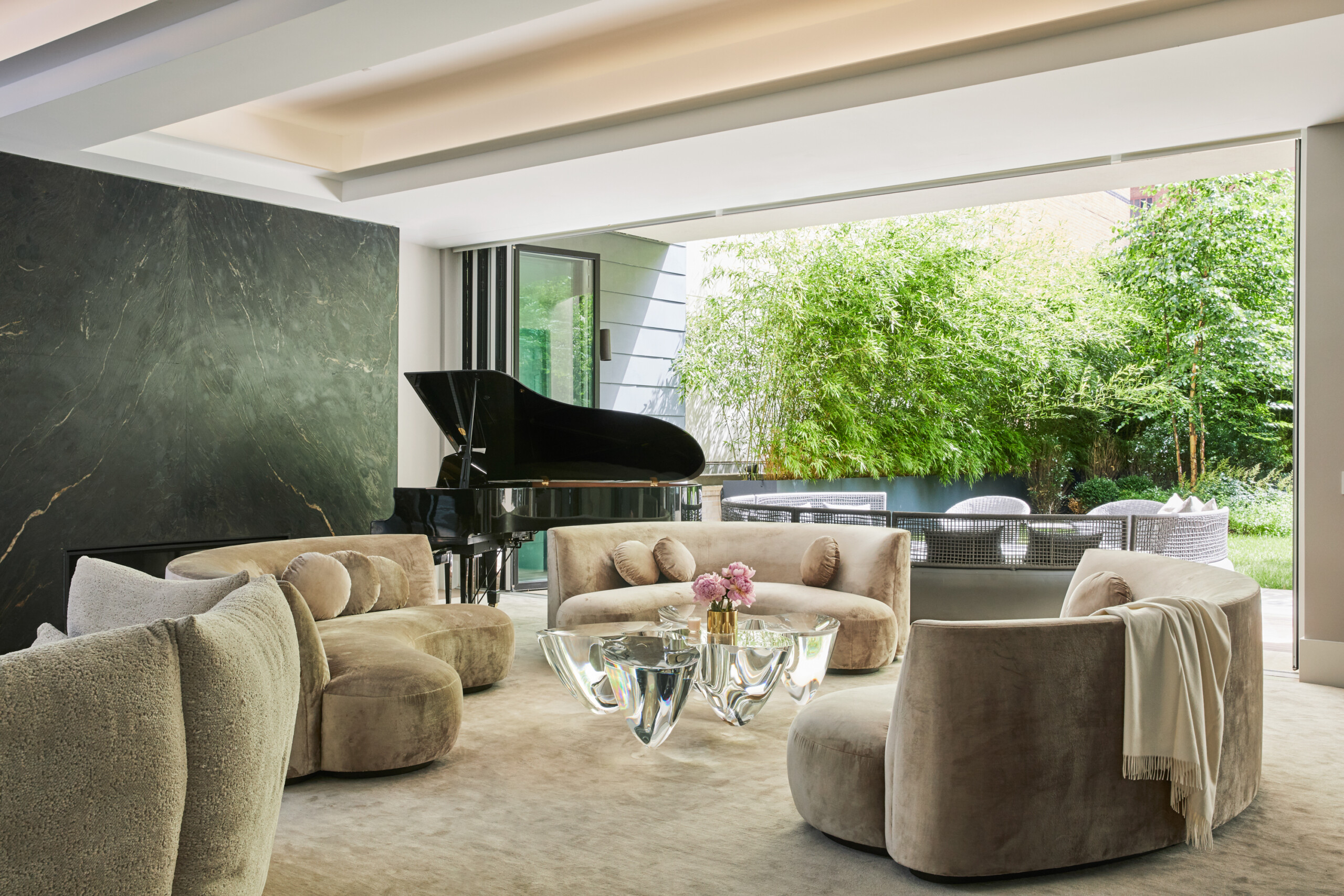
What is unique about this project?
With the expansive floor plates, we were able to create full-floor family apartments. This project was particularly interesting because we designed the building, and once the units were purchased, we worked directly with the owners of the apartments to further customize their homes catering to each of their individual tastes and programming needs.
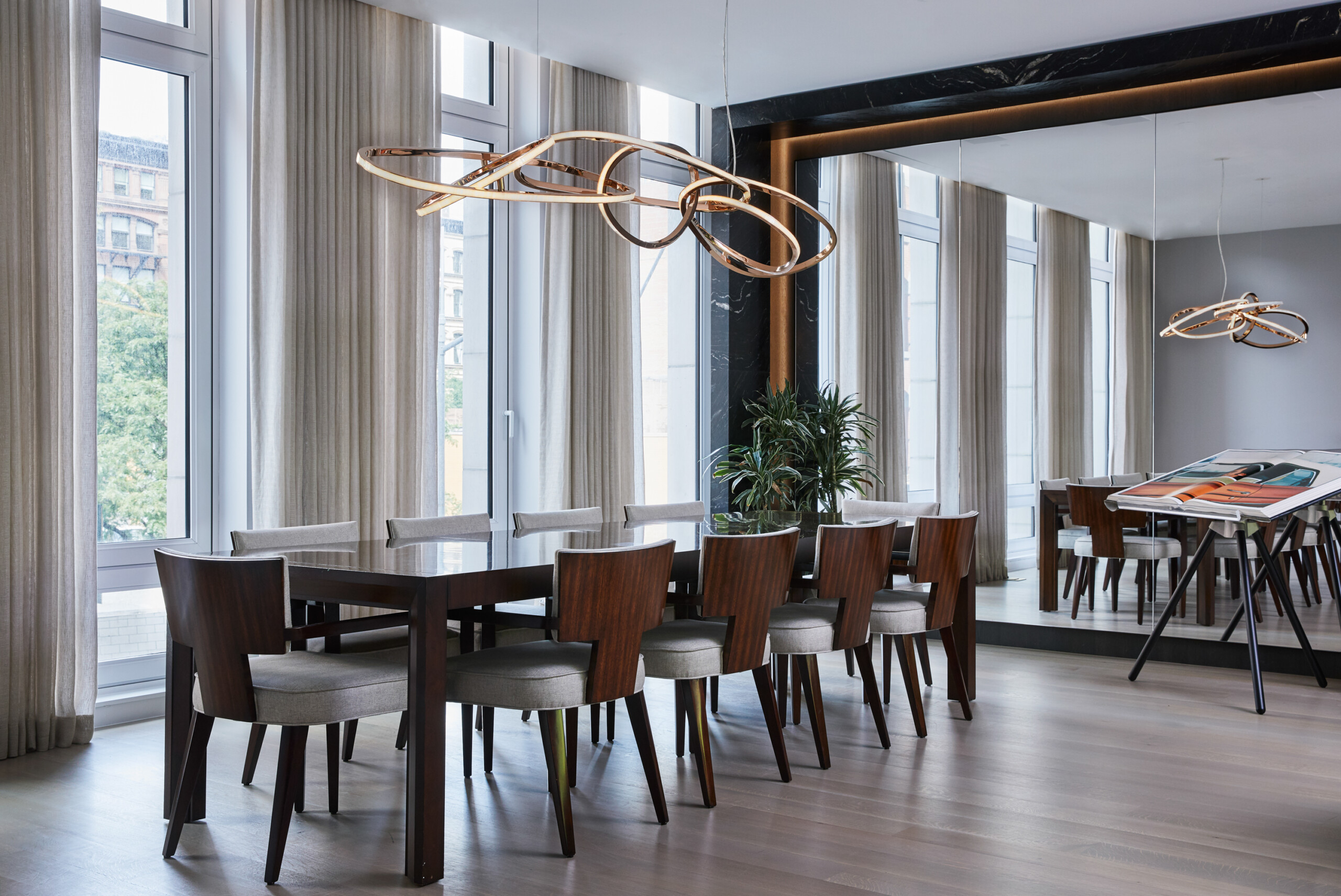
What was the scope for the Tribeca Loft unit?
The scope of this unit was to create a custom designed family home. This is a very unique apartment that has a backyard on the second floor with lots of greenery and full–size trees. We worked with Ed Hollander to design a landscape focused on creating a strong connection for inside-outside living. The concept was enforced further by adding a retractable glass wall between the living room and the garden.
What was your design approach in the living room?
The size of the living room was conducive to multiple seating arrangements. We created a family-centric seating area focused on the television area with stone and wood details. The stone continues along the wall to create another seating area around the fireplace. We wanted to create a grand feature wall and to break it down to multiple focuses.
What was your vision for the custom bar?
The idea was to use complementary materials to create a bespoke bar nestled into a stone niche. The shelves illuminate against a mirrored backing, and the cabinetry holds an ice maker and refrigerator with plenty of extra storage space for barware.
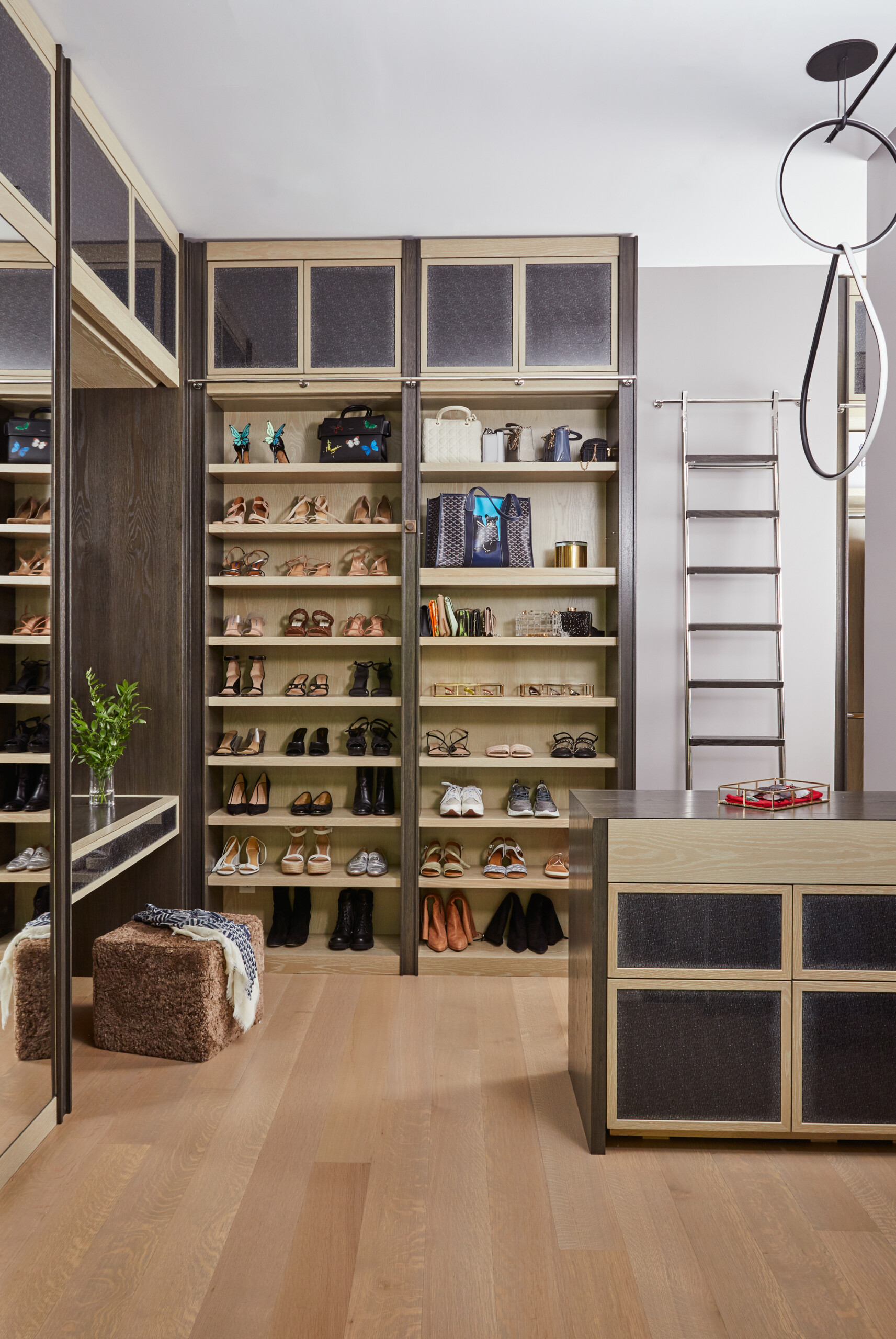
How did you approach designing the closet?
We love closets as they can really be jewel boxes. We created spaces to showcase handbags and shoes with a mixture of materials. We also integrated a custom illuminated vanity into the millwork for a seamless design.
What challenges did you face in this project?
The development of the base building was challenging because the building had largely been pre-sold and so the unit owners were involved from the outset of the construction process. Rather than replicating units, there were many completely custom apartments. With all the unique design preferences, we assigned different design teams for the base building work, as well as to each individual unit owner. This way, the owners would receive individualized attention to develop their vision.
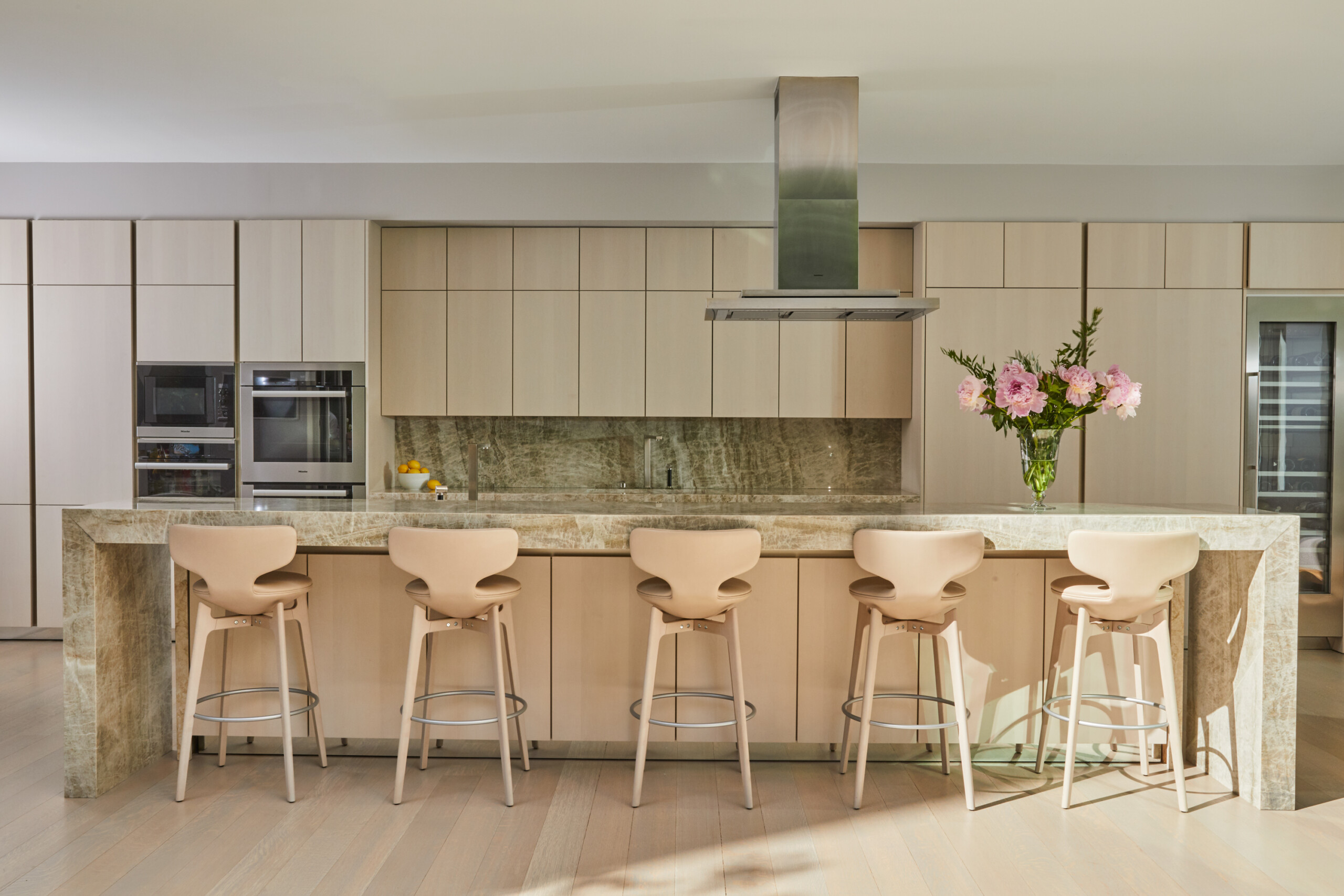
What was the greatest reward of the project?
It is great to see how the individual unit designs have their own flair and style in a multi–unit project. Typically, in this type of building, the design is repeated throughout all units, but here they are all so individualized and unique.
Are there trends that you think will gain more popularity in the future?
I see a potential trend for the luxury home buyer to individualize their unit during the build–out process. People are looking to buy an apartment ready to move in with custom finishes rather than start their own customizations after the base building is completed, and we love to be involved in that custom build–out process with them.
