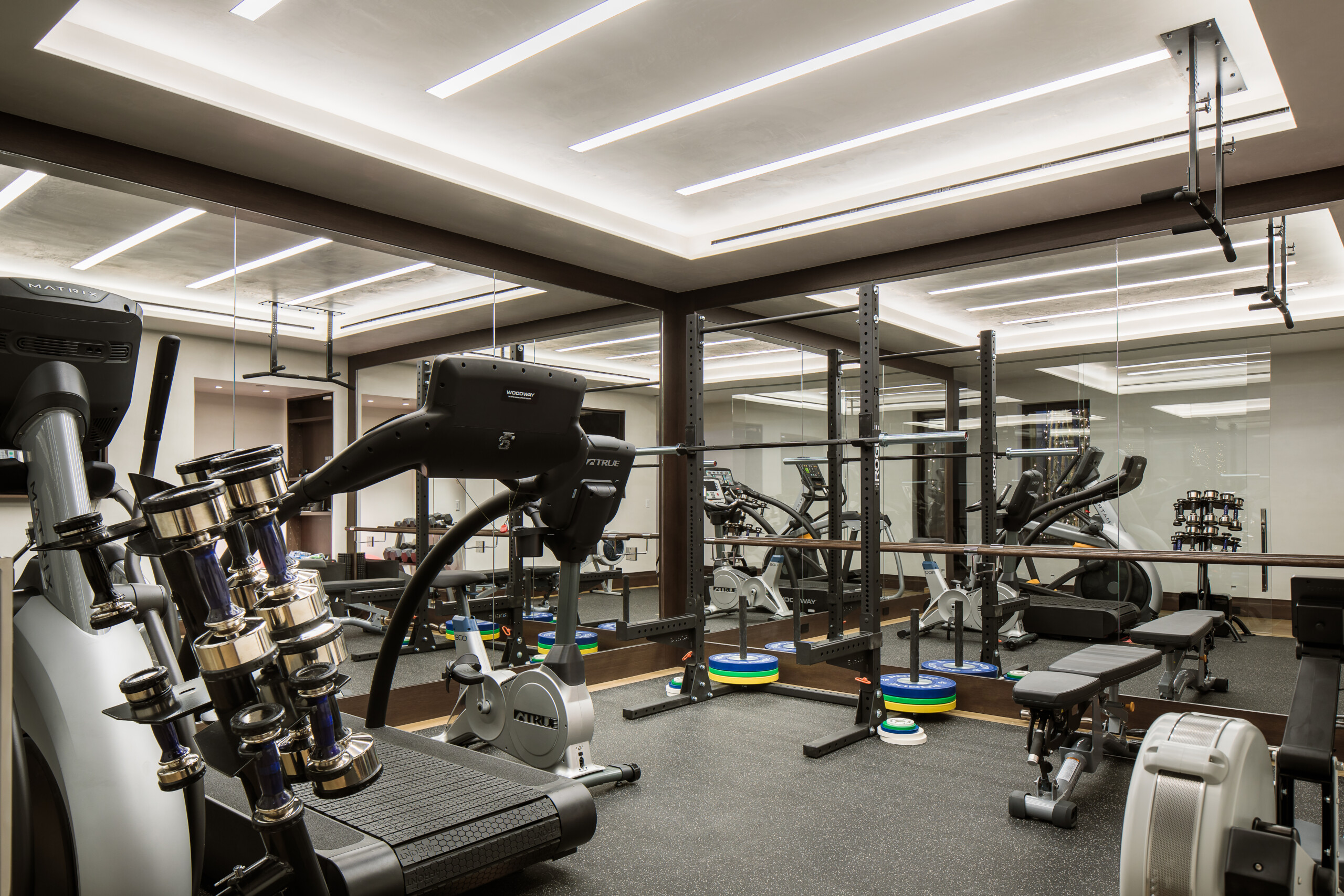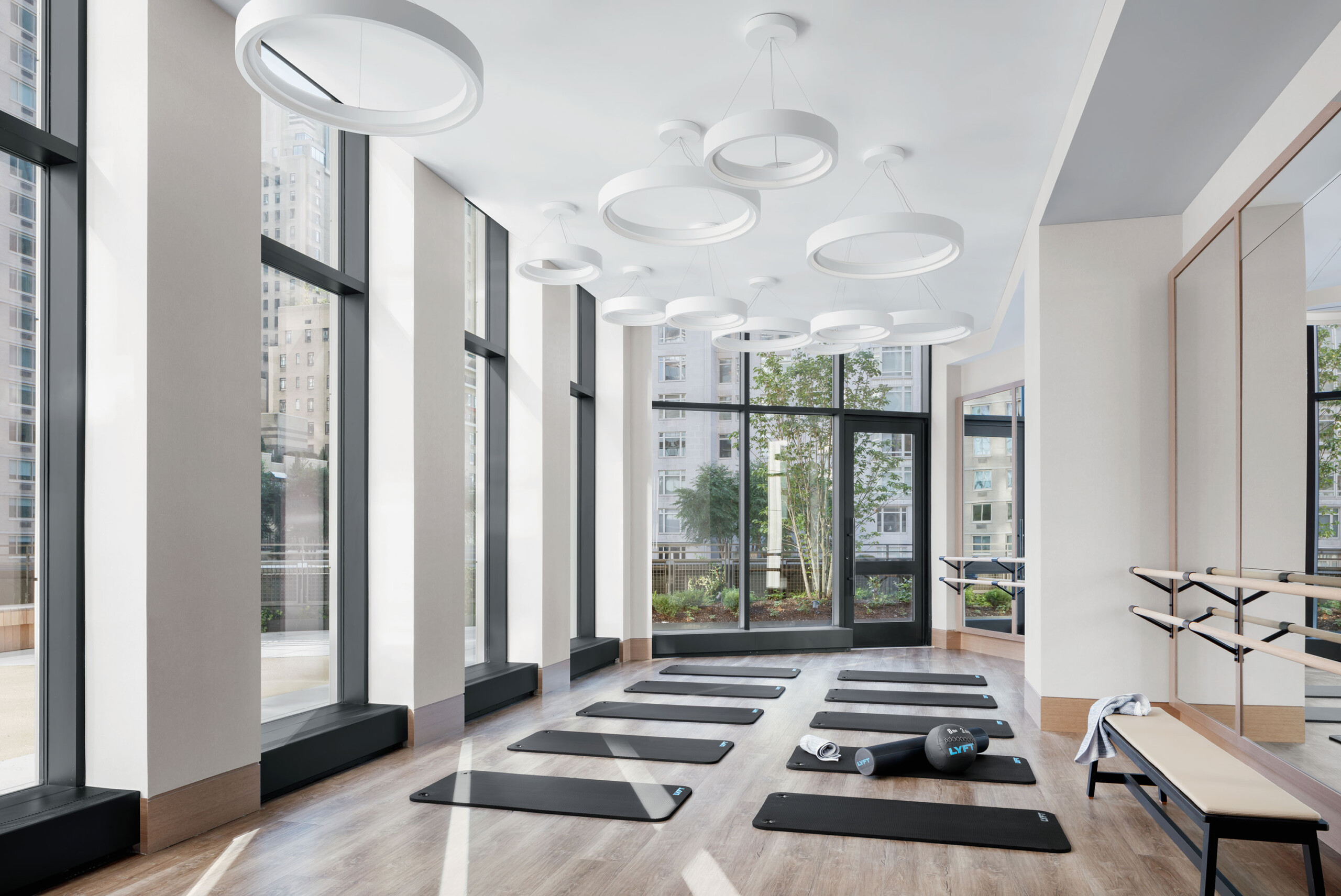Designing a Home Gym

Location
We frequently see that gyms end up in the basement or an internal space, but the ability to workout in a room that allows you to engage with natural light and fresh air is a far superior experience. We look to carve out space in the home that has ample natural light and access to the exterior where possible.
Layout & Design
When designing a gym, we like to include a feature wall to integrate a textural element that brings a focal point to the space beyond gym equipment.
Flooring
Sound-absorbing material for the floor is a must. We like to create zones as both a functional and a design element, so we use sound-absorbing gym flooring under cardio machines and weight-lifting areas so as not to disrupt the rest of the house, and wood flooring for transition spaces and yoga areas.

Mirrors
When adding mirrors in gyms, we try to pair them with simple, minimal frames. This is an easy way to elevate the style and look of a gym into a space that feels more sleek and modern.
Lighting
Gyms need even and bright lighting. We add layers of light to differentiate zones of the gym. Usually yoga or stretching areas have a lower level of lighting more conducive to meditative exercises. Brighter areas are found in the cardio and weightlifting areas. We also like incorporating natural lighting as much as possible to connect to the exterior, so windows are a must.
Air Quality
Air quality is very important in gyms and if the space can be infused with more air cycles from the exterior, it really improves the user experience. We recommend installing proper ventilation to make the space feel comfortable for a workout.