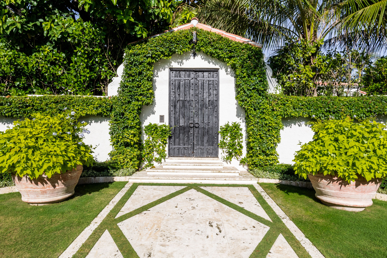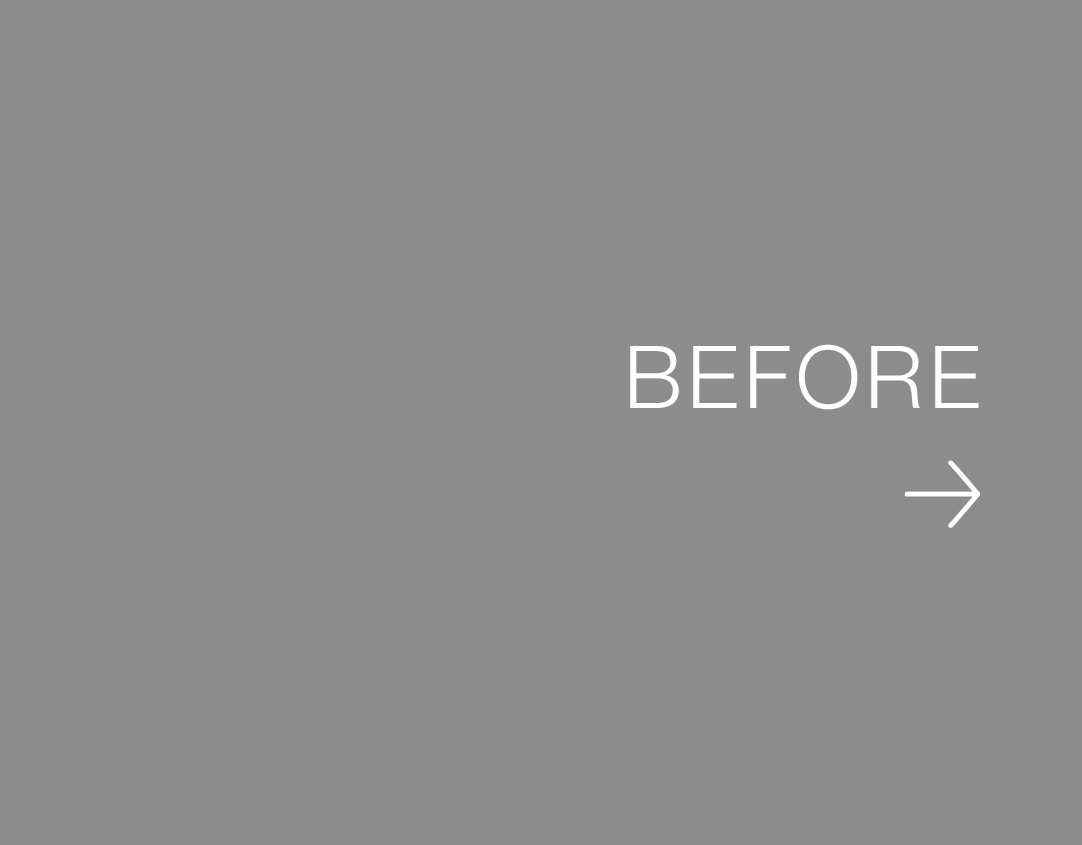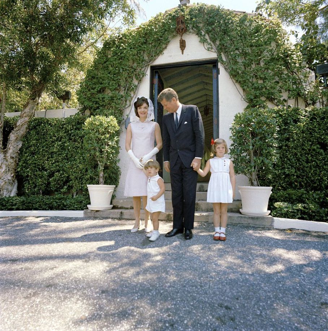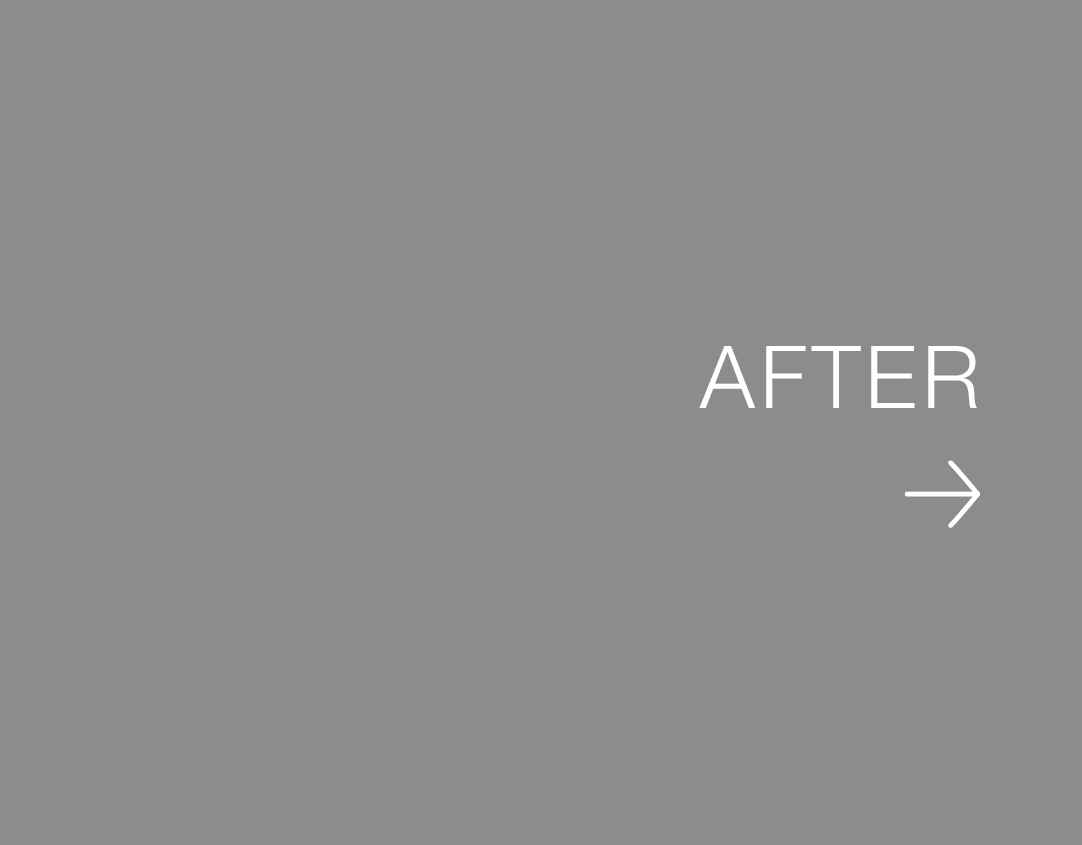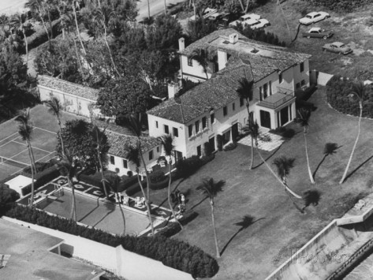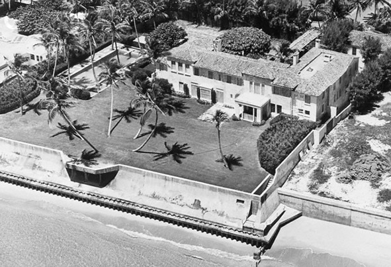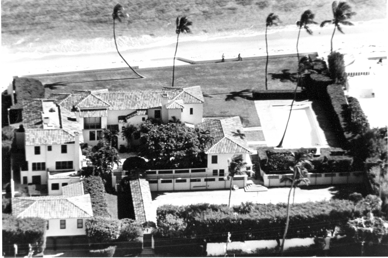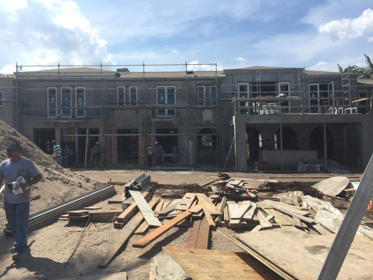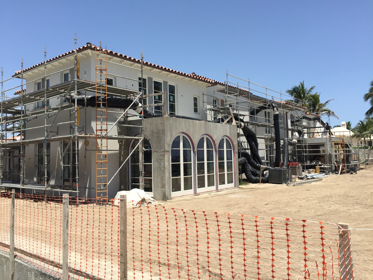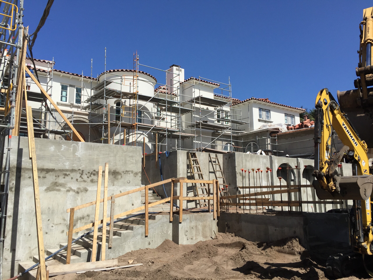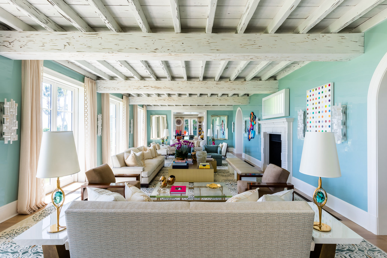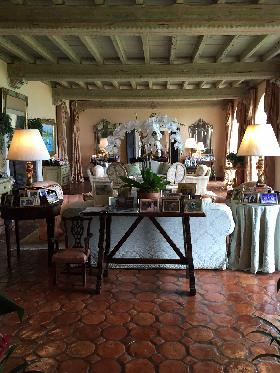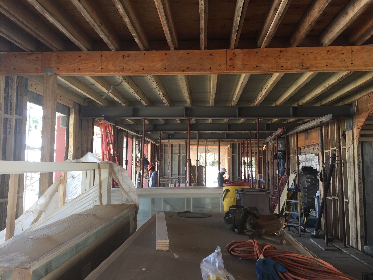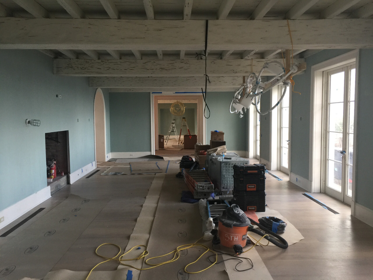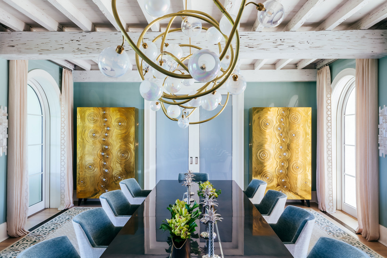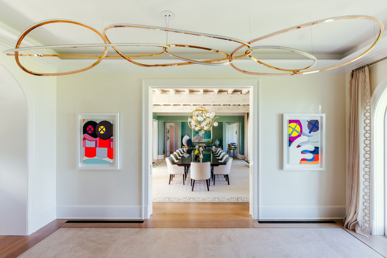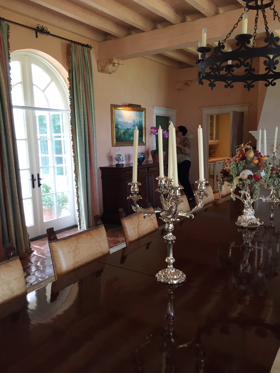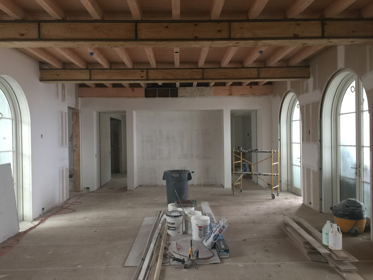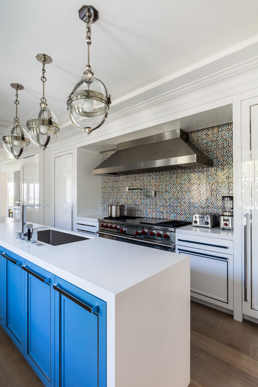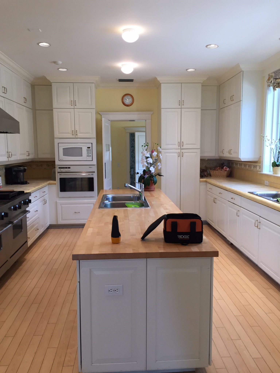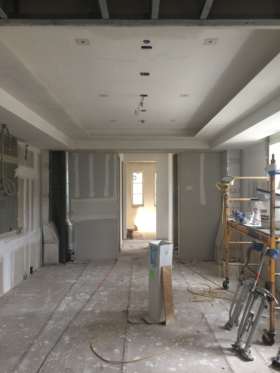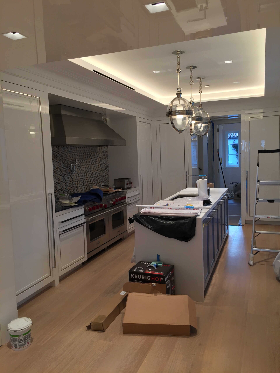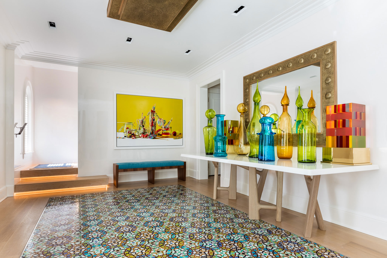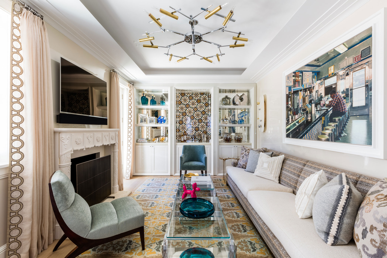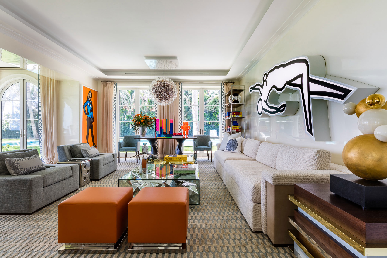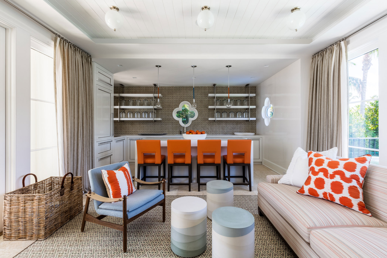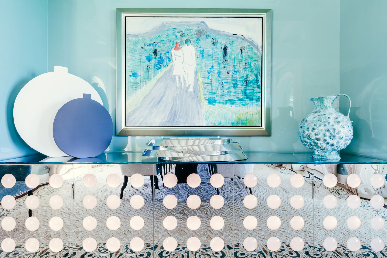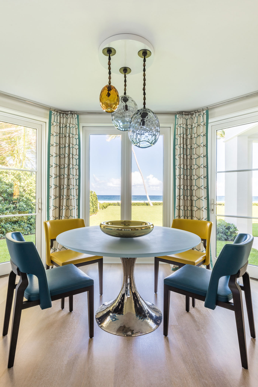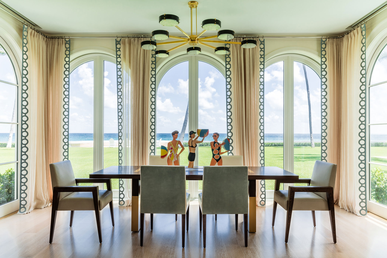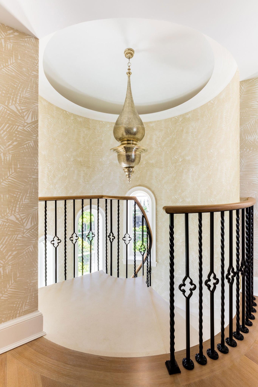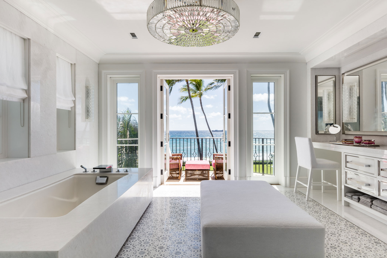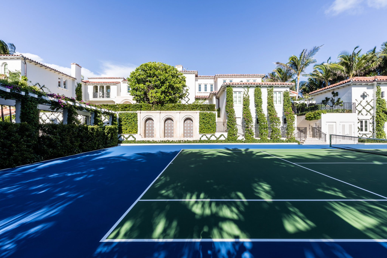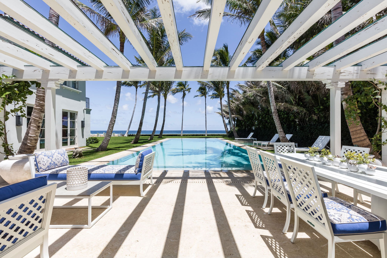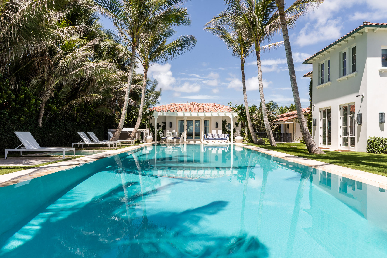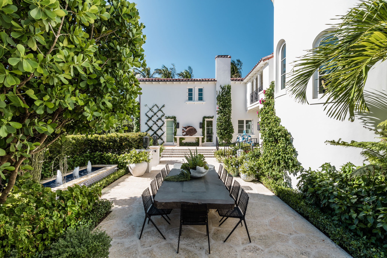Case Study for Ocean-front Compound, The Kennedy Winter White House
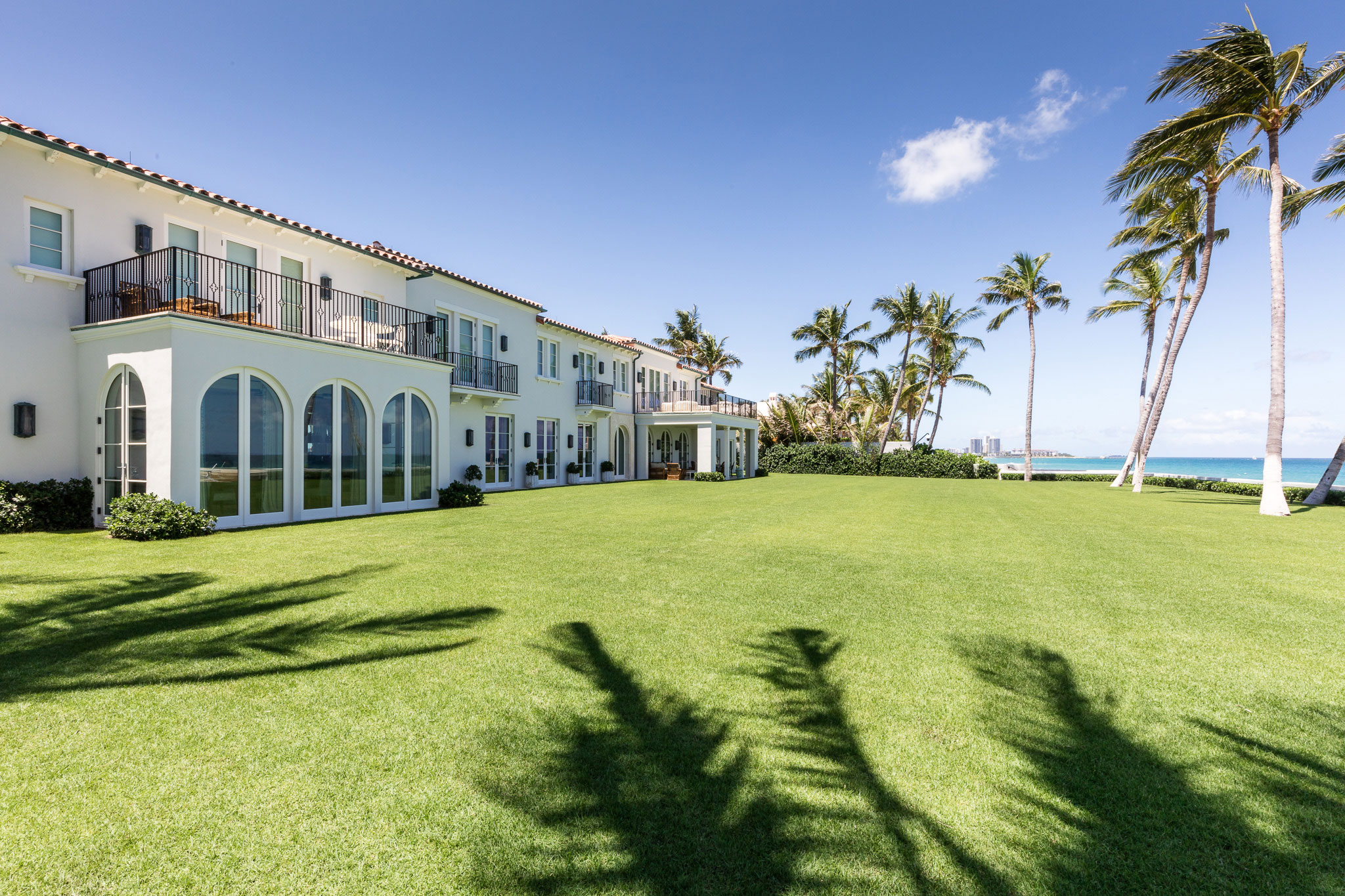
Our Ocean-front Compound project, better known as the former “Winter White House”, is a 1923 Mediterranean-style villa in Palm Beach, Florida. It was owned by John and Jaqueline Kennedy during his presidency, and remained in the Kennedy family until 1995. The expansive home of 11 bedrooms and 17 bathrooms was built above 200 feet of Atlantic coastline.
To preserve the legacy of the home, many areas were either left untouched due to landmarking (including the front gate where the Kennedy’s are famously pictured), or the integrity of the space was preserved with design sympathetic to its historical significance.
Andrew Sheinman, Owner & Founder of Pembrooke & Ives recalls, “it was in very, very poor shape, so it was about building a new house from the inside out.” Even though much of the architecture was preserved, many structural updates needed to be made and the home’s interior completely redone.
The living area was transformed with light blue and white tones, creating a sophisticated, but playful interior.
The dining room, previously elegant but highly formal, became an echo of the adjacent family room with blue and white tones and luxurious gold accents.
The chef’s kitchen was uplifted from warm wood to fresh blue and white coastal hues. Moroccan inspiration weaves throughout the house, including in the tile backsplash.
The rest of the coastal home reflects inspiration from Moroccan architecture, modern art, and bold color that breathes youthful life into the space. For the home’s exterior, a new tennis court, extension to an Olympic-sized pool, and new landscaping by Nievera Williams brings the historic presidential home into the modern-day.
Read more about our project in Architectural Digest.
